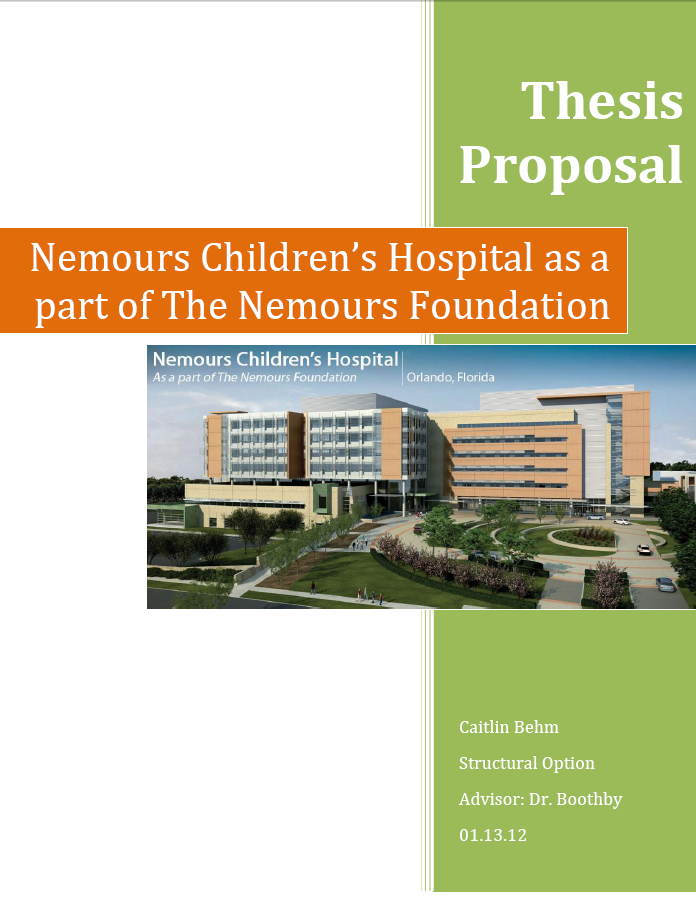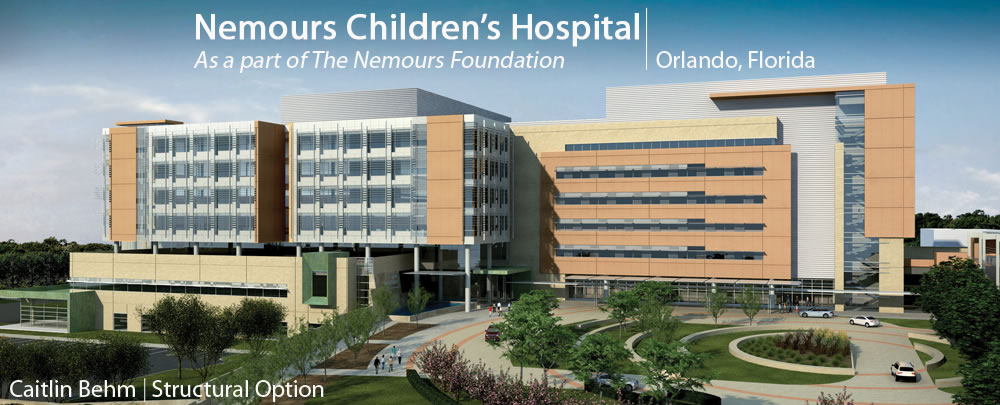| Thesis Proposal |
| Structural Depth |
Problem 1: Existing structure designed with reinforced concrete shear walls
Solution: Redesigning lateral system with intermediate concrete moment frames |
| The lateral system of Nemours Children's Hospital as a part of The Nemours Foundation will be redesigned using intermediate concrete moment frames. This may reduce the number of shear walls in the building, which will create a more open floor plan. A study to determine whether the moment frames can be integrated in the slab depth, which might require changing the slab thickness, will be performed. |
Problem 2: Existing structure designed with two-way flat slab floor system
Solution: Redesigning floor system with one-way slab or flat plate system |
| The floor system will be analyzed as either one-way slab or flat play system. The most economical floor system will be chosen; some of that decision will rest on whether or not the concrete moment frames can be placed within the slab. Removing the need for drop panels may reduce construction time and cost because the formwork for the drop panels will not be required. |
| Breadth 1: Building Enclosure - Architecture Focus |
| The façade of the building is predominately glass, buy the owner's request. A new sunshading system consisting of specifically sized and placed louvers will be designed to control the sun's exposure into the building. The design will be centered on studying the year-round daylighting of the building in an effort to maximize the performance of the glass wall system. An analysis of the current sun shading devices will be compared to the new design to discuss differences in amount of light exposure, overall cost, and aesthetics of the wall system. |
| Breadth 2: Building Enclosure - Mechanical Focus |
| The other study will examine the energy efficiency of the current façade. Alternate façade design components will be investigated to compare energy efficiency of each system. The focus of the redesign will center on researching more sustainable building materials along with improving the building's energy efficiency. Cost of construction materials and life span of the façade will also be considered when determining the most economical design. |
| MAE Requirements |
| The MAE requirements for this proposal will be met by modeling Nemours Children's Hospital as a part of The Nemours Foundation in ETABS. Generating computer models in various structural analysis programs was taught in AE 597A - Computer Modeling of Buildings. This class taught us how to manipulate building models, within structural analysis computer programs, and study the given results. Additionally, the MAE requirement will be met with incorporating course material from AE 541 - Building Enclosure Science and Design and analysis of building façades will be studied in this course, which will be applied to Nemours Children's Hospital as a part of The Nemours Foundation. |
 |
Click on the image to view a full version of the proposal. |

