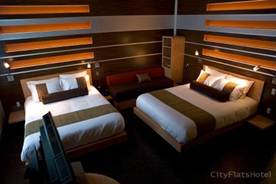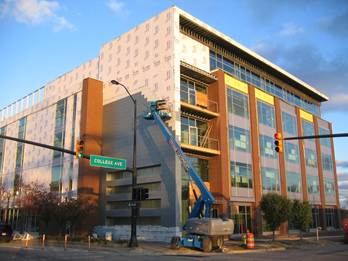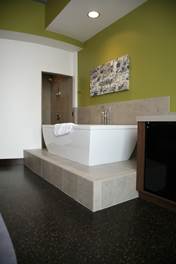Building Data
Building Name: CityFlats Hotel
Location: 61 East 7th Street, Holland, MI
Building Occupant: CityFlats Hotel
Occupancy: Residential, Office, Assembly
Size: 65,091 Square Feet
Height: 5 Stories Above Grade with Max Height of 165 Feet
Construction Dates: February 2007 – February 2008
Bid Cost: $6.6 Million
Actual Cost: $7.2 Million
Delivery Method: Design-Build
Project Team Directory
Owner:
Charter House Innovations 500 East 8th Street, Suite 1000, Holland, MI 49423
Website: http://www.gotochi.com/index.php
Architect and Engineer:
GMB Architecture + Engineering
85 East 8th Street, Suite 200, Holland, MI 49423
Website: http://www.gmb.com/
Construction Manager:
GDK Construction
12 West 8th Street, Suite 250, Holland, MI 49423
Website: http://www.gdkconstruction.com/
Building Statistics
Architecture
 The CityFlats Hotel is Green by Design. The hotel itself was awarded LEED Gold and is only the third eco-boutique hotel to achieve such status in the United States. The building is suited for guests of Holland to experience a unique and luxurious environment with efficient décor. Inside includes a business center, a fitness center, as well as guest services that allow for easy access to the many local attractions. Additional features include a top floor restaurant and bar named City Vu Bistro and City Bru respectively, as well as a first floor lobby/bar named City Sen, which completes the overall stay at CityFlats Hotel.
The CityFlats Hotel is Green by Design. The hotel itself was awarded LEED Gold and is only the third eco-boutique hotel to achieve such status in the United States. The building is suited for guests of Holland to experience a unique and luxurious environment with efficient décor. Inside includes a business center, a fitness center, as well as guest services that allow for easy access to the many local attractions. Additional features include a top floor restaurant and bar named City Vu Bistro and City Bru respectively, as well as a first floor lobby/bar named City Sen, which completes the overall stay at CityFlats Hotel.
Code and Zoning Requirements
CityFlats Hotel was to directly follow the 2003 Michigan Building Code. There were no historical requirements enforced during construction. Other applicable codes include the following: 2003 Michigan Mechanical Code, 2003 Michigan Plumbing Code, 2002 Michigan Electric Code, ICC/ANSI, and the International Fire Code.
Building Enclosure

A variety of materials have been utilized as a part of this buildings enclosure. The majority of the façade is a glass curtain wall, however brick, metal paneling, and terra cotta make up the multiple other components of CityFlats Hotel’s exterior image. The abundance of glass allows for plenty of natural light and the metal panel is insulated which enable the building to be as efficient as possible. The roofing used is reflective however additional specifications about the roofing material have not been attained at this time and will be added at a later period.
Sustainability Features

Since CityFlats Hotel is LEED Gold, there are many environmentally friendly features that make it so efficient. From the beginning the goal was to remain green and make a positive impact on the planet, from construction through operation. 81 percent of the buildings waste from construction was able to be recycled. Other efficient features include abundant natural lighting, low maintenance landscaping, water conservation, recycled building materials, energy efficient heating and cooling systems, and use of locally manufactured items. Some of the products used include cork flooring, occupancy sensors, low flow faucets and toilets, Cradle-to-Cradle countertops, fluorescent lighting, and low VOC products.
Photos: Courtesy of CityFlatsHotel and GDK Construction
Primary Engineering Systems
Construction
CityFlatsHotel was constructed as a design-build delivery method. The project broke ground in February 2007, and was completed in February 2008. Charter House Innovations, the owner of CityFlatsHotel, hired GDK Construction as the General Contractor to complete the $7.2 million project.
Electrical / Lighting System
The electrical service to the CityFlatsHotel is a 208/120V, 3 phase, 4 wire system with an emergency back-up system. The main distribution panel, which is a 120/208V, 1600A, 3 phase, 4 wire system, services other panels located on every floor.
The lighting system primarily consists of florescent luminaires and metal halide ballasts. Occupancy sensors are utilized in the guest rooms to reduce energy costs.
Mechanical System
CityflatsHotel’s mechanical system consists of three make-up air handling units, as well as 12 unit heaters. The first MAU services the basement and first floor, while the 2nd serves the 2nd thru 4th floors and the third MAU is used to service the 5th floor, which houses the restaurant. In addition to the unit heaters, the CityFlatsHotel utilizes a radiant floor heating system and a hydronic system.
Structural System
The structural system of the CityFlatsHotel consists primarily of reinforced concrete masonry walls and precast hollow-core concrete planks. When necessary there are scattered steel transfer beams and columns. The foundation is 4” slab on grade with square spread footings. The 4” slab is made up of 4000 PSI normal weight concrete and is reinforced with 6x6-W2.9xW2.9 welded wire fabric. The slab increases to 5” in areas that utilize radiant heating.
CityFlatsHotel has a typical floor system that consists of 8” precast hollow hollow-core concrete plank with 2” non-composite concrete topping. These precast planks are comprised of normal weight concrete and have a compressive strength of 5000 PSI. Masonry walls are used throughout the building in order to support the precast floor system. These walls consist of concrete masonry units and are reinforced with #5 bars vertically spaced at 16” o.c. extending the full height of the wall.
These reinforced concrete masonry shear walls make up the lateral system. They are constructed with 8” CMU and extend the entire height of the building. The core shear walls are located around the staircases and elevator shafts while the exterior shear walls are positioned around the perimeter of the building. Final lateral support is provided through the use of moment connections in the southeast end of the building. The roof system consists of 1.5B 20-gauge metal decking supported by K-series joists that range in size between 12K1 and 20K5.
Engineering Support Systems
Fire Protection System
CityFlatsHotel, which is classified as a 1B Modified Fire Resistive Construction, is equipped with an automatic sprinkler system as outlined in Chapter 9 of the 2003 Michigan Building Code, International Fire Code, and NFPA 13. The fire alarm system will have a primary and secondary power supply that connects to the audible devices and visible notifications.
Transportation System
Within the CityFlatsHotel is three staircases and two elevator shafts. The elevator shafts are located in the core of the building adjacent to one staircase. The additional staircases are located on the ends of the building. All staircases and elevators service the entire building from the lower level to the fifth floor.
Telecommunications System
The main electrical room for the CityFlatsHotel is located in the lower level and connects to the smaller electrical rooms on every floor. Typical telecommunications include high speed internet, telephone, and cable.



