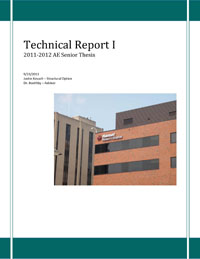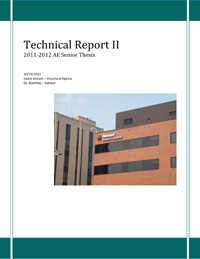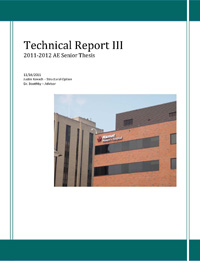UPMC Hamot Technical Assignments!
Tech Report 1
The purpose of Technical Report 1 is to familiarize the student with their thesis building. This is done through various code analyses and system naratives. Please click the image to the left to view a copy of Justin's Tech 1 Report!
The Final Tech Report 1 was resubmitted on 10/11/2011 per Dr. Boothby's Revisions and Suggestions.
Tech Report 2
The purpose of Technical Report 2 is to examine alternative floor systems for the UPMC Hamot Women's Hospital and then make a judgement on system viability with both structural and non-structural factors. This is done through various research and analysis, the research done is summarized on the Research page. Please click the image to the left to view a copy of Justin's Tech 2 Report!
The Final Tech Report 2 was resubmitted on 11/15/2011 per Dr. Boothby's Revisions and Suggestions.
Tech Report 3
The purpose of Technical Report 3 is to examine the UPMC Hamot Women's Hospital lateral system for both strentgh and serviceability requirements. This is done through various computer analyses, including STAAD and RAM softwares, and hand calculations. Please click the image to the left to view a copy of Justin's Tech 2 Report!






