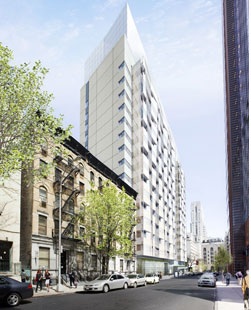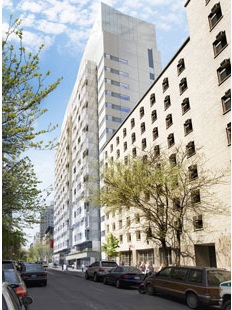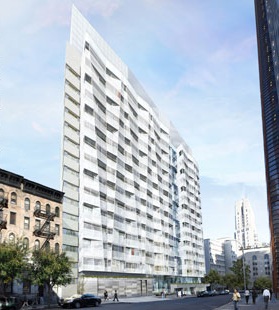| |
General Building Data
-
Building Name: Weill Cornell Medical Research Building
-
Location: 413 East 69th Street, New York, NY 10021
-
Occupant: Weill Cornell Medical College
-
Occupancy Type: Laboratory/Research facility
-
Size: 455,000 square feet
-
Number of Stories: Below Grade – 3, Above Grade – 18 + penthouse
-
Dates of Construction: 2010 – 2014
-
Overall Cost: $650 Million
-
Delivery Method: Design-Bid-Build
|
Project Team
Owner: |
Weill Cornell Medical College |
|
Architect: |
Ennead Architects |
|
Structural Engineer: |
Severud Associates |
|
Mechanical Engineer: |
Jaros Baum & Bolles |
|
Laboratory Consultant: |
Jacobs Consultancy/GPR |
|
Construction Manager: |
Tishman Construction |
|
|
| |
Architecture
The Weill Cornell Medical Research Building is located on the upper east side of Manhattan on 69th Street. It is surrounded by the other buildings of the Weill Cornell Medical College. The college is very excited to welcome this newest and biggest addition, which will effectively double their existing laboratory and research space. With this new space, the college will be recruiting at least 30 top scientists to work in league with Cornell faculty in Ithaca to further their research on treatments and therapies.
The 455,000 square foot building contains 13 floors of laboratories above ground and a 2 floor underground animal facility. The lab spaces are designed for maximum collaboration and coordination among researchers. Service and freight elevators and vertical circulation are located on the west side of the building next to the loading docks on the 69th Street side. Passenger elevators and vertical circulation are nearer the center of the building where the two story lobby atrium welcomes people into this hub of scientific exploration.
Other notable architectural features include the curtain wall adorning the front of the building (discussed more under building enclosure), and an outdoor terrace on the second floor in the rear of the building connecting the Medical Research Building with 70th Street and the adjacent Lasdon House where many faculty and employees of the Weill Cornell Medical College live. |

(Rendering courtesy of Ennead Architects) |
| |
Codes
This building was designed using the 1968 New York City Building Code. For my thesis project I will be using the 2008 version of the New York City Building Code as well as the most recent versions of ASCE 7, AISC Steel Construction Manual, ACI 318, etc. The decision to use the more recent codes was based on relevance, as the 1968 New York City Building Code is no longer in use. |
Zoning
New York City Zoning
District R8
Use Group 3, College
Construction Class I-C
Occupancy Group D-2 |
Historical Requirements
There are no historical requirements for this buildng. |
| |
Building Enclosure
Building Façade
The most striking and immediately apparent feature of the Medical Research Building is its undulating glass sunshade curtain wall that runs across the south face of the building. Proudly pronouncing the presence of this research building, the curtain wall on the front of this building is the most modern and attention grabbing façade on the block. This glass sunshade system consists of insulating glass in unitized frames of aluminum. The other three sides of the building are clad in a brick cavity curtain wall. |

(Rendering courtesy of Ennead Architects) |
Roofing
The roof of this otherwise concrete building is made of structural steel and serves as a means of hanging the window washing apparatus. Topping the steel framing members of the roof is a steel grating. Below the window washing platform is a two level roof. On the west side of the 19th floor roof the concrete slab supports mechanical equipment. The east side of the 19th floor is open to the 18th floor below which features more mechanical equipment as well as another structural steel framing platform for cooling towers. |
Sustainabilty
The Weill Cornell Medical Research Building is anticipating a LEED Silver rating. Some sustainable features of this building include: all construction materials are to contain post-industrial/post-consumer recycled content, origin of raw materials or place of fabrication and assembly are to be within 500 miles of New York City, low emitting paints and sealants are to be used, and bicycle racks and showers for employees are provided. |
Structure
Foundation System
The foundation system consists of spread footings bearing on undisturbed bedrock. Strap beams are provided as necessary around the perimeter. This undisturbed bedrock is expected to support 40 tons per square foot. According to the geotechnical report, there are two types of bedrock encountered on the site. One type supports 40 tsf and the other 60 tsf, but it is recommended by Langan Engineering and Environmental Services that the footings be designed to rest on 40 tsf bedrock. The slab on grade is a 6” concrete slab resting on a 3” mud slab on 24” of crushed stone. The perimeter concrete walls of the basement are 20” thick with strip footings.
The geotechnical report also states that the water table is approximately 50 feet above the foundation level. This poses the problem of seepage through the rock and also uplift on the foundation. A few different design solutions are presented in the geotechnical report. The resolution of this problem comes in the form of 4-50 ton rock anchors located at the bottom of Stairwell B on the East side of the building to resist the uplift.
Floor System
The floor system in the Medical Research Building is 2 way flat plate concrete slabs. These slabs vary in depth from floor to floor (see Figure 2 below). The bottom reinforcement is typically #5 bars at 12.” Top reinforcement and additional bottom reinforcement varies as needed throughout the building. The slabs are especially thick in this building because much of the design was constrained by strict vibration requirements of the medical and research equipment in the building. Laboratory floors were designed to limit vibration velocities to 2000 micro-inches per second. Walking paces were assumed to be moderate (75 footfalls per minute) in the labs and corridors and fast (100 footfalls per minute) only in public areas such as the lobby. There are also vertical HSS members at alternate floors through the middle of the building where the laboratories are located. These members serve no structural load bearing purpose, they are simply meant to tie each floor to another floor to further limit vibrations by forcing any impact to excite vibrations in two floors instead of just one.
The front of the building features a cantilever slab extending approximately 9’-8” from the center of column line D. The glass sunshade curtain wall is connected to the edge of the slab. The slab is the same thickness as the rest of the floor, but is cambered up to reduce deflections caused by the curtain wall load. On the second floor, the slab is cambered 1” upward. For the third through the interstitial floors, the slab is cambered 5/8” upward.
Lateral System
Lateral loads, such as seismic and wind loads, are primarily resisted by 14”-16” reinforced concrete shear walls located around the stairwells and elevator cores. A couple of these shear walls step in at the second floor. Extra precautions were taken to make sure that the lateral moment still has a viable path to travel through that step in. Severud, the structural engineers for the project, desired to transfer lateral loads toward the perimeter of the building. In the front of the building there are massive 14 x 72 inch columns from which the slabs cantilever out and the glass sunshade curtain wall is hung. These columns also take some of the lateral loads.
Beams and Columns
There is a very wide variety of beam and column sizes in this building. There are almost forty different sizes of columns with dimensions ranging from 12” to 84,” with the most common column being 24 x 36. There are also approximately fifty five different sizes of beams ranging from 8 x24 to 84 x 48. Except on the laboratory floors, which are quite uniform, the column sizes tend to change from floor to floor. Reinforcement was provided to ensure the continuity of the load path through these column transfers.
Columns are located on the specified grid of 4 major rows in the East-West direction for the majority of the floors—except the first floor and below grade, which have a fifth row in the back of the building. Bay sizes are 27’-7,” 25’-0,” and 16’-3” in the North-South direction and the typical bay in the East-West direction is 21’-0” with end spans approximately 22’-6.” Beams, however, are only placed where they are needed. They are rarely in the same place from floor to floor and each floor has a different number of beams. The fourth floor has the fewest with 6, and the second floor has the most with 33.
|
Mechanical System
There are three mechanical floors in the upper portion of the building (the interstitial, 17th, and 18th floors). They contain thirteen variable and control volume air handlers totaling 675,000 cfm that provide air to the building. There are also four cooling towers on the roof totaling 1,228,000 cfm. The first basement level is also a mechanical floor that services the second and third basement levels as well as parts of the first floor including the lobby, which contain the research building’s animal facility. This basement mechanical floor features three 50,000 cfm air handling units for the vivarium, which is a facility designed to simulate the natural ecosystem of certain animals. Two smaller 25,000 cfm air handling units circulate air among the lobby and other areas of the floors immediately above it. |
Electrical/Lighting System
The first basement mechanical floor also houses the building’s four 4000 amp switchboards that bring electricity at 265/460V in a 3 Phase – 4 wire system into the building from the Con Edison vaults, which are located adjacent to the Weill Cornell Medical Research Building under the sidewalk and at the same elevation as the first basement level. The Medical Research Building features mostly fluorescent lighting in 277V luminaires. The design of the building’s curtain wall allows for efficient use of daylighting throughout the building. |
Construction
The General Contractor for the Weill Cornell Medical Research Building is Tishman Construction. This $650 million project began construction in 2010 and is expected to be completed in 2014. In early January 2012 the structure was topped out and the remaining two years will be spent on the enclosure and interior construction of the laboratories. The project is being executed using a Design-Bid-Build delivery method. Site logistics in New York City are often difficult to coordinate. Due to neighboring structures restricting access to the site, a central access point (near the loading docks of the building) serves as a site delivery location and all such deliveries require the temporary closing of that block 69th Street to allow the trucks and other heavy equipment through. |
|


