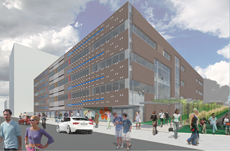The URBN Center & URBN
Center Annex

Final Report
Full Final Report | PDF
Final Report | PDF
Executive Summary | PDF
Appendices | PDF
This report provides a comprehensive synopsis of all the work and analysis of the PSU AE Senior Thesis. This entails a lighting depth, an electrical depth, an architectural breadth, and a mechanical breadth. All of which have been conducted on the URBN Center and URBN Center Annex, home to the Antoinette Westphal College of Media Arts & Design at Drexel University. This report does not suggest that there are any fundamental problems with the existing design. The work being performed on this building is strictly for educational purposes only.
The lighting depth explains the design process that had been taken for four spaces located throughout the URBN Center and URBN Center Annex. These spaces include the main lobby and fashion design studio of the URBN Center and the exterior façade/patio and the Pearlstein art gallery of the URBN Center Annex. Design criterion has been assigned to each space and the redesign takes these aspects into consideration as well as uses computer software to validate that the final design would perform as intended.
The electrical depth will analyzes the branch circuiting that has been redesigned to accommodate for the newly designed lighting scenes. Panelboard layouts have been reconfigured and the newly defined circuits have had their wires and protection devices resized. A short circuit analysis follows the branch circuit redesign.
The architectural breadth and mechanical breadth go hand in hand with this project. The Annex’s exterior façade and roof covering the lobby has been redesigned to reinforce the Architects goal of bringing the community and the artists of Drexel University together. This newly designed façade and roof are documented in Appendix E. This structure has also been analyzed to decipher how much the heating and cooling loads will fluctuate. Furthermore a daylight harvesting calculation sums up this breadth investigating whether or not the energy saved from implanting a daylight harvesting system into the lobby of the Annex will compensate for the added HVAC load.
-------------------------------------------------------------------------------------------------------------------------------------------------------------------------------
Note: While great efforts have been taken to provide accurate and complete information on the pages of CPEP, please be aware that the information contained herewith is considered a work‐inprogress for this thesis project. Modifications and changes related to the original building designs and construction methodologies for this senior thesis project are solely the interpretation of Christopher Ankeny. Changes and discrepancies in no way imply that the original design contained errors or was flawed. Differing assumptions, code references, requirements, and methodologies have been incorporated into this thesis project; therefore, investigation results may vary from the original design.