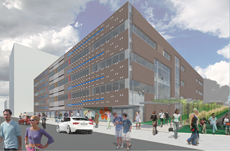The URBN Center & URBN Center Annex

Thesis Proposal
Proposal | Original
Proposal | Update No.1
Proposal | Update No.2
Depth Proposal | Lighting
The lighting design for the URBN Center will be integrated into the architecture and building systems, while contributing to the goals of Meyer Scherer and Rockcastle. Energy and cost savings will be researched and analyzed to achieve a realistic and applicable design. Green building design and sustatinability will also take a large role into the lighting design. Four spaces will be included in the scope of my lighting depth.
Spaces
Circulation Space | Main Lobby
Large Work Space | Fashion Design Studio
Outdoor Space | Annex South Fakcade and Patio
Special Purpose Space | Pearlstein Art Gallery
The lighting design in each space will strive to reinforce the idea of collaboration and connectivity between the departments who share this facility. Connectivity through the use of transforming spaces has been achieved architecturally with the incorporation of operable walls. The operable walls and complex geometry that shower this structure have played a large role in my inspiration towards my new lighting designs. Furthermore the critiques of my schematic lighting designs, provided by the lighting designers at this year’s Lutron presentations, will help me move forward into my design development process leading to the conclusion of my design. Full luminaire and lamp configurations will be specified and described in detail for the final lighting design in the specified spaces. Lighting scenes and control systems will be developed for all four spaces. Through the use of computer programs, ranging from AGI32 to Comfen, my designs will be technically analyzed to achieve the desired design criteria.
Depth Proposal | Electrical
The URBN Center makes use of a radial electrical system. A single 13.2 kV service located in the main electrical room provide power to the URBN Center. This service is then split and delivered to three different medium voltage service switchboards all located in the main electrical room on the North side of the first floor. Two step the voltage down to a 480Y/277V systems, with one supplying power to the mechanical, lighting equipment and the other supplies power the fire pump. The other medium voltage service switchboard provides power to the receptacles.
After a new design has been completed for the four specified spaces a new branch circuit distribution will have to be designed to accommodate to the added or reduced loads. A short circuit analysis will be conducted between the medium voltage switchgear ,supplying the lighting circuit panels pertaining to the redesigned lighting systems.
Breadth Proposal | Architectural
The façade of the current URBN Center Annex makes us of a glazed aluminum curtain wall and a storefront glazing façade, which is built around the existing brick on CMU structure. I intend to redesign the façade along with the patio to reinforce the goal of connecting the general community with the students of this facility. The design will incorporate daylight control systems near the main lobby, helping to reduce to electrical lighting load during the day. I will continue to use similar techniques as seen throughout the architecture of the URBN Center. I will build a model of the new design in Revit and then produce new architectural construction documents. An energy analysis will then be conducted on this new design of the Annex’s façade.
Breadth Proposal | Mechanical
With the redesign of the façade I anticipate the mechanical loads to increase. An analysis of the lighting load within the lobby space (Lobby of the Annex) will be conducted to see if the energy and cost savings can make up for this increase in mechanical load. A Revit model will be created and then be analyzed using Green Building Studio.
-------------------------------------------------------------------------------------------------------------------------------------------------------------------------------
Note: While great efforts have been taken to provide accurate and complete information on the pages of CPEP, please be aware that the information contained herewith is considered a work‐inprogress for this thesis project. Modifications and changes related to the original building designs and construction methodologies for this senior thesis project are solely the interpretation of Christopher Ankeny. Changes and discrepancies in no way imply that the original design contained errors or was flawed. Differing assumptions, code references, requirements, and methodologies have been incorporated into this thesis project; therefore, investigation results may vary from the original design.