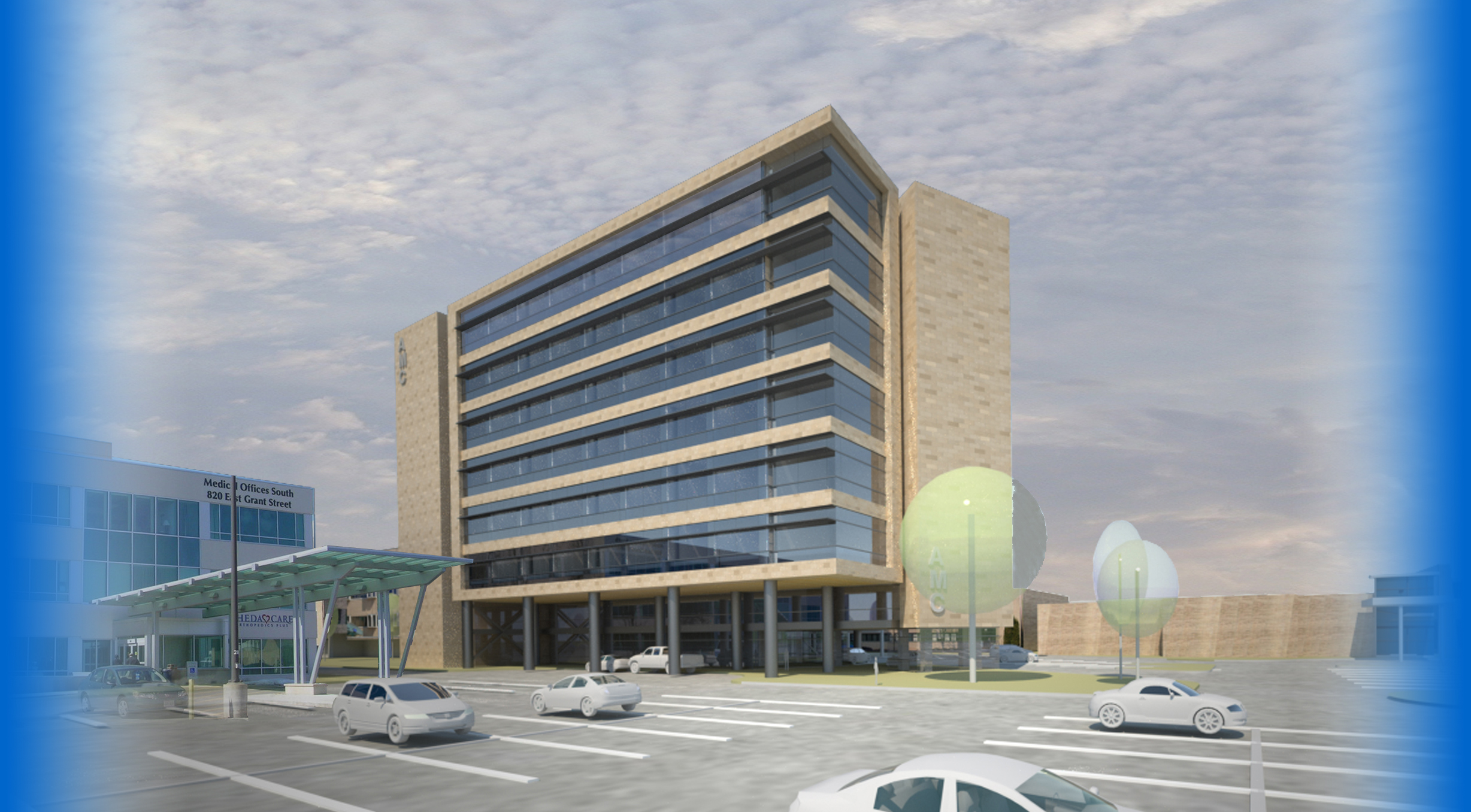![]()
Structural Option
Bedtower Addition
@ Appleton Medical Center
Appleton, WI

Thesis Proposal
Problem Statement
After the conclusion of technical report 3, the bed tower addition was proven to be adequate in strength for lateral loads. From the analysis, it was determined that wind was the controlling force. However, the intent coming into this year was to learn more about seismic design. In order to move forward with this in mind, seismic forces need to control analysis. To accomplish this feat, a scenario had to be created where seismic design controlled.
The Scenario
A hospital in San Francisco, California wants to build a bed tower addition to comfortably accommodate more patients. They decide to build the addition similar to the one located in Wisconsin, because of its architectural similarities and unique triangular design which would fit perfectly on a plot of land already own. With an idea in mind, design started but problems quickly arose. The existing structural system was believed to not hold the adequate strength. Therefore, a new lateral structural system would have been designed.
Structural Depth
Solution 1: Design a modified lateral structural system which will comply with code from ASCE 7-10. Also add additional braced frames if needed.
Solution 2: Design a base isolation system. This will then be analyzed using a computer programming system twice. Once combined with the existing structural system and a second time with the modified structural system.
The goal is to then compare the existing structure and modified structure to check which is more efficient for the seismic area.
Breadth 1: Architectural Impact
Both design solutions can make an architectural impact on the building. In the event that additional braced frames are designed, they will need to be located so the entire building layout is not affected. This was also a problem during the design process of the actual structure. Braced frame locations were selected after the layout of the hospital was created. As a result, the structural engineers had difficulty in selecting the placement of the frames. Utilizing the base isolation method will also make a big impact. In order to design a base isolation system, a moat (cavity) needs to surround the building to account for the large displacements created during an earthquake.
Breadth Study II: Construction and Cost Analysis
Redesign of the braced frames would impact construction and create additional costs. Construction impacts will include change in schedule to modify the braced frames. In addition, the length of the schedule could increase if more braced frames are designed. Implementing the base isolation system will also impact construction. Changes to the schedule and site layout will need to be reconsidered for the addition of the moat around the building and change in foundation design to support the base isolation system. Costs due to these changes will result in additional labor, formwork, and material costs.
To look at a PDF of the proposal, click on the picture below:
Revised Proposal (January 14, 2012)
Note: While great efforts have been taken to provide accurate and complete information on the pages of CPEP, please be aware that the information contained herewith is considered a work in progress for this thesis project. Modifications and changes related to the original building designs and construction methodologies for this senior thesis project are solely the interpretation of Jessel Elliott. Changes and discrepancies in no way imply that the original design contained errors or was flawed. Differing assumptions, code references, requirements, and methodologies have been incorporated into this thesis project; therefore, investigation results may vary from the original design.
This page was last updated on 01/14/2012, by Jessel Elliott
and is hosted by the AE Department 2011