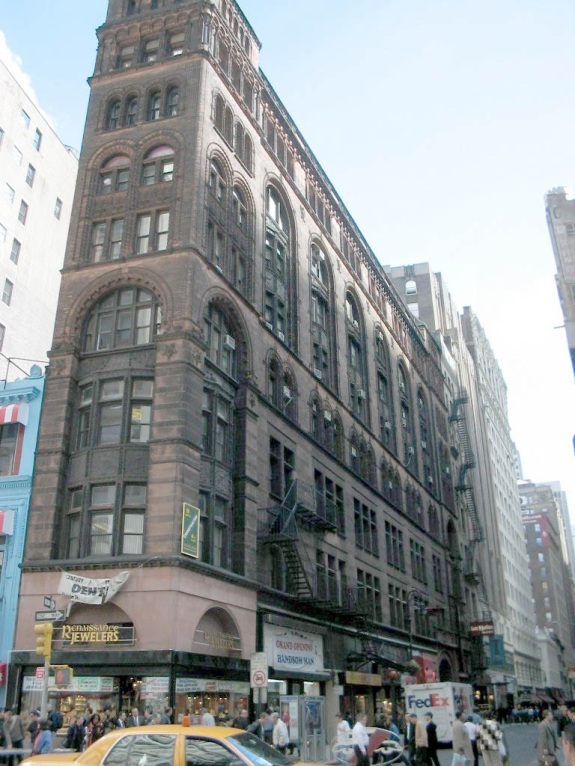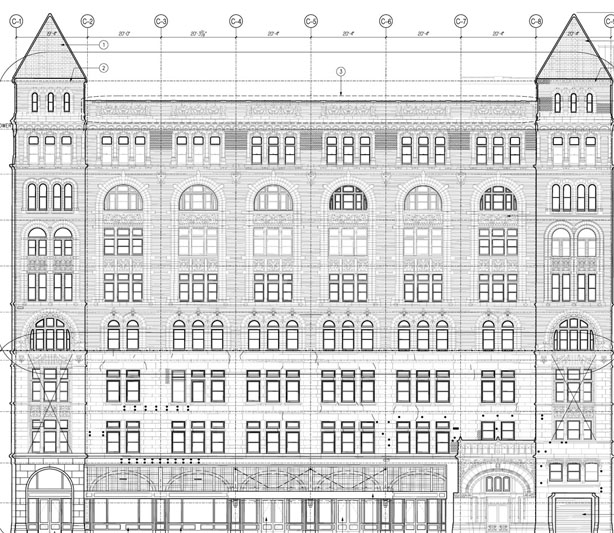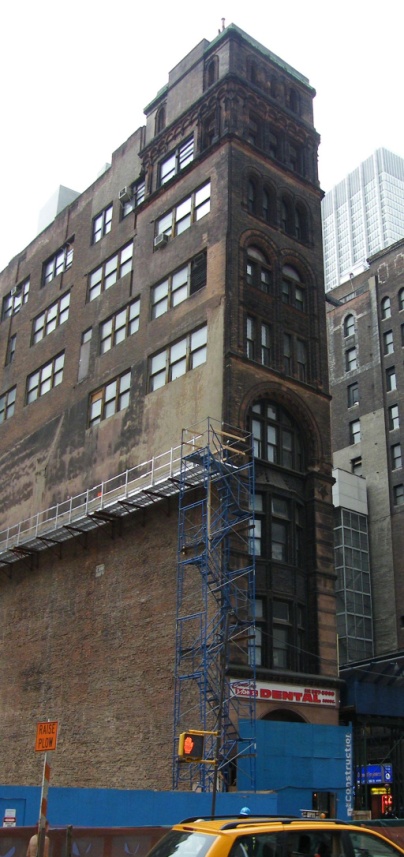
 |
| Home | Student Biography | Building Statistics | Thesis Abstract | Technical Assignments | Thesis Research | Thesis Proposal | Presentation | Final Report | Reflection | eStudio |
| Building Statistics | |||
Building Name |
Corbin Building | ||
| Location | 192 Broadway, New York, NY | ||
| Building Occupancy | Retail | Office | ||
| Size | 53,000 Square Feet | ||
| Number of Stories | 9 Stories above grade+ 2 below grade | ||
| Project Team | |||
| Owner | |||
| General Contractor | |||
| Architect | |||
| Engineers | |||
| Construction Dates | 01/2010-12/2012 |
||
| Cost | $59.5 million | ||
| Project Delivery Method | Design-Bid-Build | ||
| Architecture | |||
| The Corbin Building includes retail stores at street level and office space in the upper floors, in the heart of lower Manhattan. The design of the Corbin Building is restoration so it looks just like it did in 1910-1917. While still incorporating a new subway entrance to connect to the Fulton Street Transit Center using an escalator threw the basement of the Corbin Building. | |||
| Major Codes | |||
| New York State Building Code 2002 | |||
| New York City Building Code | |||
| New York City Electrical Code | |||
| Zoning | |||
| Commercial District (C5-5) with continouse retail frontage | |||
| Historical Requirements | |||
The Corbin Building is going to be restored with the façade from 1910-1917. On December 18th 2003 the Corbin Building was added to the National Register of Historic Places. |
|||
| Building Façade | |||
The façade on the east, west and south consist of brown sandstone and terracotta on the lower 3 stories (Figure 1 &2). On these sides of the building there are plenty of windows and glass store fronts. The existing windows are getting a low-E coating. The lower base has 4 feet thick walls to hold up the weight of the building (figure 3). From the 4th floor to the roof level consist of a brick façade and windows on all elevations. The upper walls consist of 4” bricks attached a varied wall thickness from existing masonry then to 2-1/2” metal stud 16” O.C. with 2” insulation (figure 4). On the north elevation is a brick wall with minimal windows since the façade is up against neighboring building and has entrances into the building next door (figure 5 & 6). |
|||
 |
 |
||
Figure 1: South- East Façade |
Figure 2: South Façade |
||
 |
 |
||
Figure 4: North- East Façade |
Figure 4: North- East Façade |
||
| Roofing | |||
| There are two types of roofs on this building. The first type is the slanted roof on the East and West towers. They are cover in a 2” metal barrel tile with red kynar paint. Under the metal tiles are a 3” galvanized steel deck and new steel frame (figure 1). The second type of roof is a flat roof that covers the building which is designed to NYCTA Specifications (Figure 2). | |||
| Sustainability | |||
| Existing building was preserved during construction | |||
| Install brand new efficient HVAC system | |||
Construction |
|||
| The restoration of the Corbin Building is part of the construction of the Futon Street Transit Center. The project delivery method was design-bid-build, with this method the project was broking into five contracts. The Corbin Building was renovated while the construction of the transit center was being built. Scheduling has been important since many contracts are intertwined with other contracts. For the safety of the people on the street a full cage around the building had to be constructed with nets and scaffolding when restoring the façade. | |||
| Electrical | |||
The electrical distribution system in the Corbin Building is provided by Con Edison. The service entrance comes from the fifth floor of the Fulton Street Transit Center (FSTC), which is the neighboring building on the north-side. The service entrances enters the Corbin Building on the fifth floor and goes down to the basement to feed a 1200A switchboard with a AIC rating of 100K which than services other branch circuits of the electrical system. There are two voltages in the building, the primary voltage is 265/460V, 3PH, 4W and the secondary voltage is 120/208V, 3PH, 4W. The mechanical, escalator and elevator systems run on 460V. The lighting and plug loads run on 120V. The emergency backup system consists of a UPS to operate the emergency lights. |
|||
| Lighting | |||
| The lighting system in the Corbin Building consists of fluorescent and incandescent sources. All the lighting in the building is operating at 120V. In the offices there are direct/ indirect fluorescent two T8 lamps pendant fixtures. Lighting within the Corbin Building makes use of different control systems. In the open offices the linear fluorescent pendants are controlled with occupancy sensors. The copy rooms and storage areas use a typical switch to turn on and off the lights in those areas. Recessed downlights with compact fluorescent lamps are located in the lobby. The lights in the lobby are not switched because the New York City Electrical Code requires the lobby of the subway entrance to always be on for safety. Incandescent lamps are used in replica pendants and wall sconces to match the original grand staircase and restore the feeling back to 1917. | |||
| Mechanical | |||
| The mechanical systems consist of constant volume air handing units serving the retail and office spaces. Each air handing unit distributes 6,400 CFM per floor (floors 2-9) with a dedicated outdoor air system unit on level nine providing fresh air to constant volume air handing units. Fan coil units serve the street level retail spaces. Chilled water supply service is coming from the central 1500 ton chiller plant in the Fulton Street Transit Center at 300 GPM at 42 degrees F. Heating hot water supply is coming from the steam to water shell and tube heat exchanger in the Corbin Building at 585 GPM at 200 degrees F. |
|||
| Structural | |||
| The structural system is the existing system from original construction. The building is a brick masonry building with wrought iron beams. The building is supported in the basement by inverted brick arches. Some of structure is being fixed and replaced with modern steel. The Corbin Building uses an eight bay layout that is eleven stories. The beams are existing fifth-teen inches deep and frame into twenty-four inches deep girders, and then go into HSS4x4x1/2 columns. The slabs on floors two through nine use a two and half inch light weight concrete. | |||
| Telecommunication System | |||
| Fiber optic cables are routed from the FSTC to the Corbin Building communication rooms on floors two and six and then distributed to the rest of the building from those locations. Verizon provides a fiber optic service for the Corbin Buildings telephone system. The telephone system has a typical layout on floors two through eight with ports for phones and data in the floor along the south wall. | |||
| Security System | |||
| The security cameras are located on the street and also in the communication closest and security offices. Also there is an access control system on security office doors and communication closets which include magnetic door locks and card readers. The Corbin Entry which is used to access floors two through nine have key card accesses and cameras in the lobby and elevators. | |||
| Fire Alarm System | |||
| The fire alarm system is feed from panelboard LP-CP to a fire alarm control panel. There are pull stations located by all the doors. The Fire alarm control panel is located in the stairwell of the Corbin Entry. Horns and strobe lights are also located throughout the building. There is a public address system attached to the fire alarm control panel in the Fulton Street Transit Center lobby to address riders of the subway encase of an emergency. | |||
 |
 |
This page was last updated on 1/16/2012, by Matt Trethaway and is hosted by the AE Department © 2011 |
Note: While great efforts have been taken to provide accurate and complete information on the
pages of CPEP, please be aware that the information contained herewith is considered a work-inprogress
for this thesis project. Modifications and changes related to the original building designs and
construction methodologies for this senior thesis project are solely the interpretation of Matthew Trethaway. Changes and discrepancies in no way imply that the original design contained errors or was
flawed. Differing assumptions, code references, requirements, and methodologies have been
incorporated into this thesis project; therefore, investigation results may vary from the original
design. |