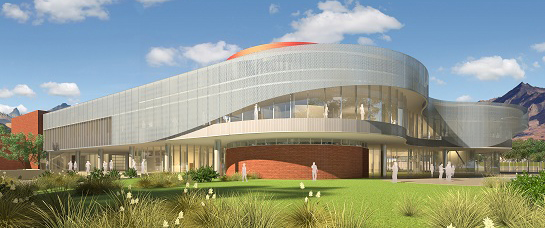University of California, Riverside Student Recreation Center |
Riverside, CA |
| Daniel MacRitchie | Lighting/ Electrical Option |

|
 |
|
||||||||||||
|
Lighting/ Electrical Proposal This proposal contains information about the proposed body of work for the redesign of some of the engineering systems of the addition to the student recreation center for the University of California, Riverside. The systems to be investigated are lighting, electrical, structural, mechanical, and enclosure. The four lighting spaces to be investigated are listed below.
The lighting design for each of these spaces will form one cohesive design, reinforcing the University’s goal to make this building a place of health, both physical and mental. The design will also strive to use as little energy as possible while still completing the design goals. The electrical system will also be investigated as the branch circuiting will be analyzed, replacing the existing battery backup system with a generator will be investigated, and the effects of a photovoltaic array will be investigated.MAE Breadth: Daylighting The gymnasium is an internal space that has solid walls separating it from the rest of the building’s mostly open floor plan. There are small windows that provide some light from the track above into the space but this light is most likely to be electric light because of how far into the space they are located. A skylight system will be implemented in the gymnasium to provide natural light in the space and reduce energy costs. This will be integrated into the building system with the new lighting system that will be more easily dimmed. Design strategies and tools used in AE 565, Daylighting, will be used to perform the analysis of the space. Breadth 1: Structural The photovoltaic system that will be installed as part of the electrical analysis will put an additional load on the roof framing system. The structural system will be analyzed to ensure that the existing beams can support the weight of the solar panels. Dead and live loads will be calculated and used to analyze the existing structure and to resize members if necessary. Breadth 2: Mechanical The mechanical loads on the gymnasium will also change as a result of the new skylight system. The addition of daylight will increase the thermal load in the space and the material, construction and number of the skylights will affect how heat is conducted into and out of the space. The new loads will need to be determined and equipment may need to be resized depending on the analysis of the space. View Dan's thesis proposal here. View Dan's updated thesis proposal here. View Dan's second updated thesis proposal here. |
|||||||||||
| Note: While great efforts have been taken to provide accurate and complete information on the pages of CPEP, please be aware that the information contained herewith is considered a work-in-progress for this thesis project. Modifications and changes related to the original building designs and construction methodologies for this senior thesis project are solely the interpretation of Dan MacRitchie. Changes and discrepancies in no way imply that the original design contained errors or was flawed. Differing assumptions, code references, requirements, and methodologies have been incorporated into this thesis project; therefore, investigation results may vary from the original design. | |||||
| This page was last updated 09/06/2012, by Dan MacRitchie and is hosted by the AE Department ©2012 |