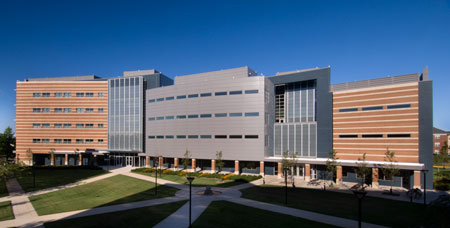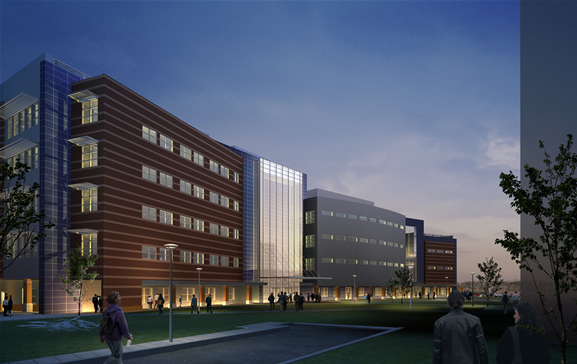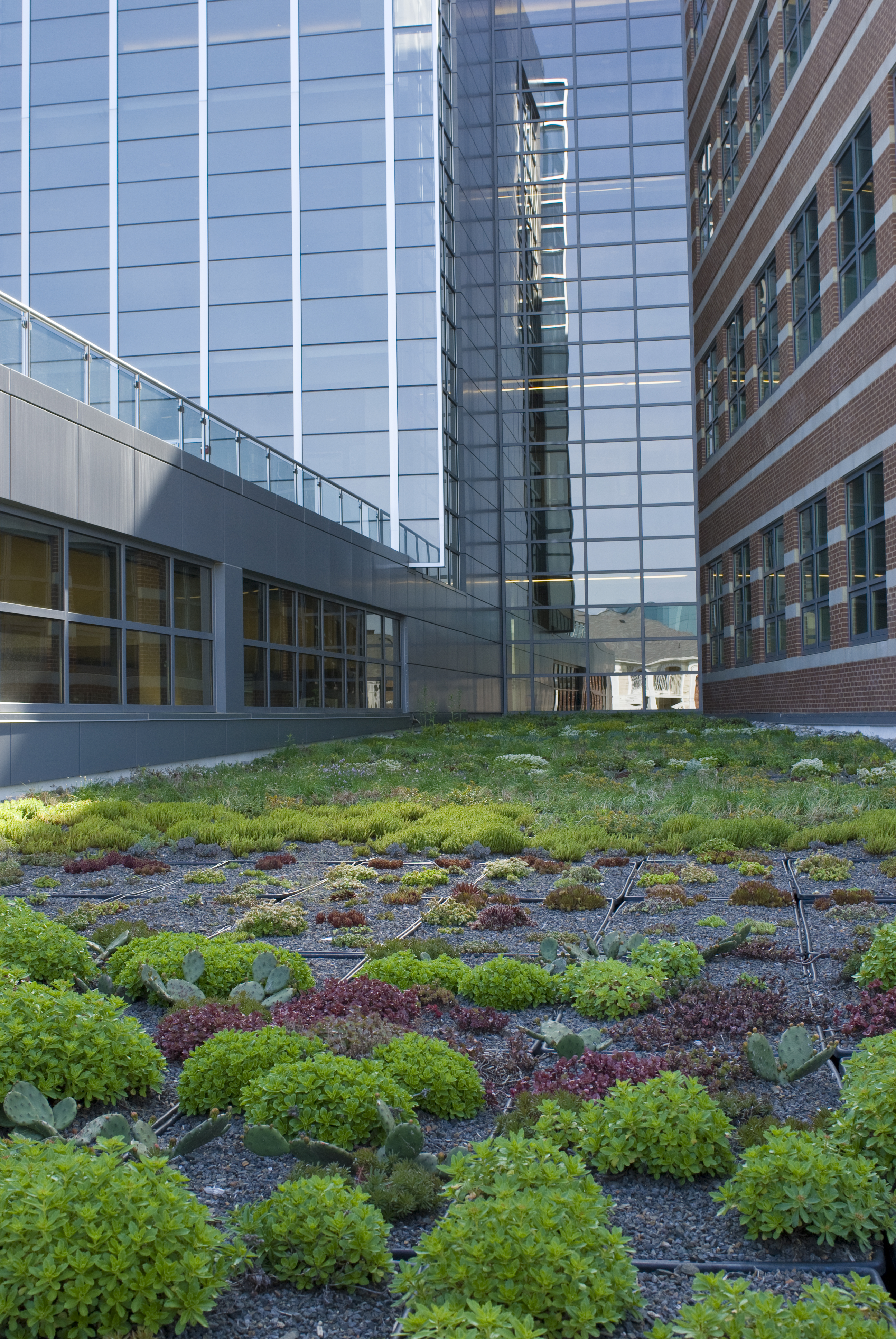|
 |
Building Statistics:
General Building Data:
Building Name : University Academic Center
Building Location : Eastern USA
Building Occupant : Multiple Universities
Building Function : Mixed Use including A-3, B, M, S-1
Size : 192,000 sq. ft.
Number of Stories / Height : 5 stories / 72 ft.
Dates of Construction : September 2005 – August 2007
Project Cost : $55.7 million
Project Delivery Method : Single – Prime
Project Team:
Owner : Multiple Universities
Architect : Cannon Design
Associate Architect : F O N Architect
Landscape Architect : Mahan Rykiel Associates
Green Design/LEED Coordinator : Scurfield Architects, LLC
Construction/Project Management: Cannon Design
General Contractor : Skanska USA
Structural Engineer : Columbia Engineering
Mechanical/Electrical Engineer : Cannon Design
Civil Engineer : A. Morton Thomas & Associates
Architecture:
The layout of this building consists of a multi-level design beginning with a 5-story office wing which then steps down floor by floor along the building’s profile. Designed for use of multiple university functions, this building contains 45 classrooms, over 120 offices, full kitchen dining services, and a library resource center. Through the use of glass curtain walls and multiple atrium skylights the building maintains and open feel. The outer façade varies including glass curtain walls, glazed CMU, brick, stone, and metal panels. The design is also highly sustainable incorporating solar shading, low-E coated glass, and green roofs on lower levels allowing it to achieve a LEED Gold rating.
Applicable Codes:
2000 ICC International Building Code
2000 ICC International Mechanical Code
2000 ICC International Plumbing Code
2000 ICC International Fuel-Gas Code
2000 ICC International Fire Code
2000 ICC International Energy Conservation Code
2000 NFPA Life Safety Code
2000 Americans with Disabilities Act – Accessibility Code
1999 National Electrical Code
Zoning:
Allowable Area* : unlimited
Allowable Height* : 12 stories
*Based on 2000 IBC
Historical Requirements: not applicable
Facades:
There are 4 main types of building façade implemented in this building.
Brick veneer periodically separated by a band of cast stone anchored by masonry ties at 16” o.c. to 6” metal studs with 6” R-19 batt insulation.
Metal panels backed by 1” rigid insulation, weather barrier, and ½” sheathing, on 6” metal studs.
4” glazed CMU anchored with masonry ties 16” o.c. to 6” metal studs.
Aluminum curtain wall with spandrel glass
Roofing:
Typical roofing system section consists of modified bitumen cap, 3 layers glass fiber roofing felt, ½” thick layer insulation, polyisocyanurate insulation board of thickness necessary to provide an R-value of 30, and glass base sheet solid mopped to deck.
Sustainability:
Designed to achieve LEED Silver and ultimately receiving a LEED Gold rating this building contains many sustainability features. Water saving plumbing fixtures such as low-flow toilets and waterless urinals reduce water usage. The roof gardens also reduce storm water runoff by 25%. Low-E coated glass, solar shading louvers, and demand ventilation systems all save on energy consumption. Sustainability was also considered during construction by using both regional and recycled materials.
Primary Engineering Systems
Structural:
The University Academic Center rests atop a foundation of spread footings varying in size depending on load with the largest being a 16’X16’ footing, and slab on grade 5” thick typical. The buildings superstructure consists of wide flange structural steel beams and columns. The flooring system uses composite construction with composite decking and lightweight concrete topping totaling to 5.25” throughout the majority of the building with shear studs transferring load into the beams. The lateral system in University Academic Center consists of concentrically braced frames with knee bracing and moment frames in corridor locations using square HSS members for the diagonal supports.
Construction:
The construction of University Academic Center was done by Cannon Design as a Single-Prime contract. Cannon Design acted as both the architectural design firm and the project management firm for this project. The project was started September 2005 and completed August 2007 with a total cost of $55.7 million. Construction consisted of first removing the parking lot on the existing site and then constructing the building. Because the building was designed to be LEED silver great care was done during construction to minimize environmental impact, this included recycling materials whenever possible.
Mechanical:
University Academic Center supplies air through a variable air volume system. The mechanical systems are located on each of the three higher rooftops based on proximity to the spaces they supply. There are a total of 8 roof top units with capacities varying from 9,000 to 50,000 CFM. These units supply VAV air terminal units of capacities ranging from 200 to 2,500 CFM. Estimated heating for the building is 20,000 MBH supplied by 2 natural gas boilers located on the classroom wing rooftop. The building’s estimated cooling load is 700 refrigeration tons and is supplied by 2 cooling towers also located on the classroom wing rooftop with chillers each capable of supplying 350 refrigeration tons.
Electrical/Lighting:
Power enters the building into the main electrical room located in the north wing. The 3 phase, 4 wire system operates through the main switchboard at 480/277V, 4000A. This then gets dropped down to 480/277V, 800A to supply the fluorescent lighting which the majority are F32T8 fluorescent lamps. 208/120V, 800A supplies University Academic Center power for its receptacles. Panelboards are located in electrical rooms spread throughout the building. A 750W emergency generator supplies power to the fire alarms and emergency lighting.
Additional Support Systems
Fire Protection:
University Academic Center is equipped with a sprinkler system fed from an 8” service line. Fire protection also includes the spraying of structural steel members and floor decking to achieve 2 hour fire rating. Elevator and floor shafts as well as bearing walls are also rated for 2 hour protection.
Transportation:
Movement throughout University Academic Center is designed to create a social environment with all paths joining in the building’s main corridor that spans the length of the building on the east side. This main corridor has gathering areas on each floor and provides access to the building’s two vertical circulation cores located in between the wings. Each vertical circulation core provides access to one of University Academic Center’s roof gardens. There are 6 stairwells and 5 elevators in the building. The north vertical circulation core contains 1 stairwell and 2 elevator, while the southern core contains 1 stairwell and three elevators. The rest of the stairwells are either added for egress or to create visually pleasing spaces. Typical elevator capacity is 3,500lbs while the service elevator has a capacity of 4,000lbs.
Telecommunication:
Being an academic center the building is wired for phone, internet, and security as needed. All telecommunication comes into the building through the main telecom room located next to the primary electrical room in the north wing and is then connected to telecom rooms located throughout the building on each floor.
|
||||||||||||||||||||||||||||||||||||||
 |
||||||||||||||||||||||||||||||||||||||
 |
||||||||||||||||||||||||||||||||||||||
| *Photos graciously provided by owner* | ||||||||||||||||||||||||||||||||||||||
Note: While great efforts have been taken to provide accurate and complete information on the pages of CPEP, please be aware that the information contained herewith is considered a work‐inprogress for this thesis project. Modifications and changes related to the original building designs and construction methodologies for this senior thesis project are solely the interpretation of Alexander Altemose. Changes and discrepancies in no way imply that the original design contained errors or was flawed. Differing assumptions, code references, requirements, and methodologies have been incorporated into this thesis project; therefore, investigation results may vary from the original design.