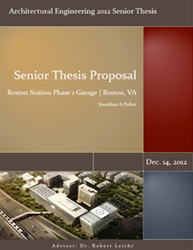Analysis 1: Public-Private Partnerships
Public private partnerships (PPP) are a relatively new form of dual owner partnership and they rarely occur in commercial building construction projects. This mix of private companies and government bodies creates unique challenges and concerns that should be addressed. This analysis will define what a PPP is, why it was chosen for this project, and how PPP’s impact the construction industry and the project on which they exist.
Analysis 2: Utilizing Bonded Warehouses for Equipment Staging Coordination
Equipment and material staging has become a challenge at the Reston Station job site as a residual effect of delays. Expensive fans and escalators were stored in the project work areas where they are exposed to a significant risk of damage. This analysis will examine the use of bonded warehouses to safely store equipment off site. The alternative solution of temporarily storing these items in off-site facilities will be compared according to cost and implications on site congestion. A conclusion will be determined concerning which solution provides a better outcome for the project goals.
Analysis 3: SIPS and Matrix Scheduling for Trade Sequencing
Short interval production scheduling (SIPS) and matrix scheduling are both detailed ways to evaluate the durations and sequencing of construction trades on complex projects. At Reston Station, design delays have pushed back the critical path which means a delayed substantial completion. In an effort to restore the schedule to original finish date, finish trades must be accelerated. This analysis will utilize SIPS and matrix scheduling to determine the most critical tasks on the schedule and alternative possible sequences to arrive at the original date of completion.
Analysis 4: Impact of Including Mechanical Chases to Garage Design
The underground garage and the above ground buildings at Reston Station are being designed concurrently due to the fast-track construction schedule of the 1st phase. Significant construction delays have been encountered due to the complications with structural and mechanical system design where the garage meets the 5 other buildings on the P1 level. Further complicating this issue is that Luis Fernandez and Associates is the structural engineer for the garage but Structura is the structural engineer for the apartment building and hotel. There are also 3 separate architects and 3 separate MEP engineers involved throughout the entire project. Without changing the party involvement or contract arrangements the inclusion of mechanical pipe and duct chases through the garage could greatly benefit the coordination between the buildings.
Breadth Topics
Structural Breadth - Redesign of Slab to Accomodate a 2+2 Reshore Requirement
The greatest challenge for schedule acceleration with the finishing trades is the 2 plus 4 shoring requirements for slab support. Typically, structural engineers specify that post shores remain on 2 levels beneath the 2 levels formed under the slab being poured. The extra 2 floors of shoring at Reston Station delay all of the trades from gaining access to those floors at an earlier time.
A breadth analysis that would benefit the issue of access to these floors is a redesign of the slabs so that a more typical 2 plus 2 shoring plan would be required. First, research will need to be done to determine the aspects driving the engineering design for the more extensive support requirement. Once it is know what is causing the need for increased support a redesign of the concrete slabs can reduce this requirement. Whether the redesign requires a thicker slab, increased reinforcing steel, or both there will be an increase in material and labor cost. An analysis will be performed to determine this added cost and the approximate savings in schedule that could be a resultant of these changes.
Mechanical Breadth - Sizing of Future Building MEP Utility Connections to Garage
The mechanical system chases from the garage into the future building spaces will need to be properly sized to give realistic results to the analysis. In order to determine the dimensions of the chases, service utility pipes and conduits will be sized to the maximum need of future development. Because the exact requirements were unknown at the time of design for the garage, the sizing of these main utilities will be a “worst case scenario”. Codes will be heavily referenced to determine the maximum design loads for sanitary drains, storm drains, electrical feeders, and fire protection standpipes.
