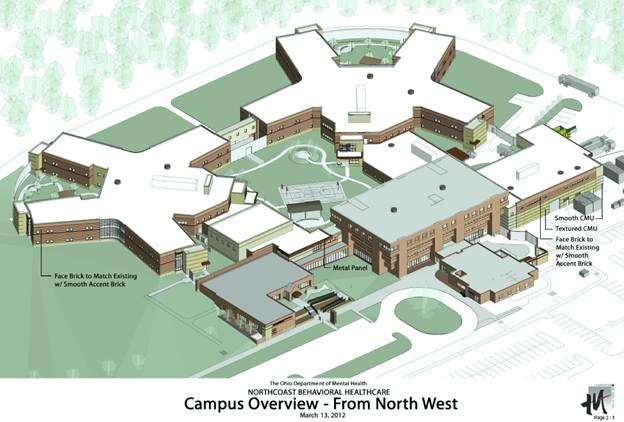Welcome to Ji Won Park's Architectural Engineering Thesis Homepage
BUILDING STATISTICS
 |
Building Name: Northfield Mental Healthcare Center Primary Project Team:Owner: Ohio Department of Mental Health (http://www.mh.state.oh.us/) Cost Information:Total ODMH Project Cost: $62.5 Million Architecture:The project will renovate three existing buildings on site and add approximately 200,000 square feet to existing building. The new buildings were designed to provide better quality of building, safety of patients and staffs, and aesthetically pleasing environment. The new parts of the building consist of two patient wings attached to existing building, one small L-shaped building located on the east side of existing building, and a courtyard located between two wings. The new patient wings mainly use face brick for the exterior wall to match existing building and smooth CMU, texted CMU, and curtain walls to highlight freshness of new design. Major national model codes:2011 Ohio Building Code (IBC 2009) Historical requirements of building or historical district where built:The Integrated Behavioral Healthcare System contains five behavioral healthcare organizations and nine inpatient sites. One of the nine inpatient sites, the Northfield campus of Northcoast Behavioral Healthcare, has two patient care buildings and five administrative buildings. There has been substantial renovation and expansion at the Northfield campus within 10 years to marge Cleveland campus and Northfield campus into one campus. All the buildings located at the Northfield campus are in harmony with the environment by having similar building designs and using same building materials. Building Enclosure:Building Façade: Smooth accent brick plays a dominant role in the existing building enclosure, and the face brick will be used for new patient wings to match existing building enclosure. Texted CMU and curtain walls will also be used to highlight the building design but still create harmony with the overall building design. The existing main entrance will still be the main entrance and will be the axis of symmetry of two patient wings. The building uses efficient equipment, highly insulated exterior envelope, programmable temperature controls, and occupancy sensors. The project was achieved LEED NC status, since it meets the standards set out by the USGBC.
Mechanical: 10 different air-handling units are equipped in the Northfield Mental Healthcare Center including two existing air handlers. The two patient wings are served by two of 65,000 CFM rooftop units. 7,950 CFM rooftop air handler serves clinic and administration areas. 3,700 CFM indoor air handler and 8,400 CFM indoor air handler serve the gymnasium area and dietary area respectively. Boiler plant, chiller plant and electrical room are served by the other three indoor air handlers which have maximum capacity of 5,000 CFM, 5,000 CFM, and 6,000 CFM respectively. Two 450 tons of centrifugal chillers are located on the chiller plant and connected to a 2- cell-cooling tower which is located outside of the energy center. Chilled water is supplied to each air handling equipment and distributed to the entire building. Each chiller consists of two chilled water pumps: primary and secondary chilled water pump. The secondary chilled water pumps are aligned with the primary chilled water pumps and serve cooling loads. Six of 113.5 horsepower condensing boilers are located on the boiler plant and serve heated water. Each boiler consists of a primary heating water pump, and two secondary heating water pumps are connected to the two of expansion tanks. Variable frequency drive devices are used for most of the HVAC equipment including heating water pumps, chilled water pumps, chillers, and cooling towers.
Electrical: Power is supplied through the 12.47 KV, 3 phase overhead service line and poles installed by Ohio Edison. The Northfield Mental Healthcare Center is fed by 1500 KVA and 2000 KVA dry type transformers. Power is distributed to most of mechanical equipment through the energy center. The north patient wing of the Northfield Mental Healthcare Center is fed by 500 KVA liquid filled pad mount transformer. The south patient wing of the Northfield Mental Healthcare Center is also fed by 500 KVA liquid filled pad mount transformer. Two of 1500KW, 480/277V, 3Phase Emergency Generators are equipped in the building.
Lighting: Ceiling recessed lighting fixtures with rapid start ballasts are used for typical patient rooms. Ceiling recessed lighting fixtures with dimming ballasts are used for typical corridors. Integral LED lighting fixtures are used for emergency. Approximately 65 different lighting fixtures are used for this project. Structural: Floor systems of the North Patient Wing and South Patient Wing are 4 ½” normal weight concrete slabs on 3” x 18 GA galvanized composite metal deck. The total thickness of the floor is 7 ½”. Foundation floor constructions for the both patient wings are 4” concrete slab on grade with one layer of 6x6-W2.1xW2.1 W.W.F. 10 mil vapor barrier and 6” layer of granular fill are provided under the slab. Roof systems for the North Patient Wing and South Patient wing are 3”x22GA galvanized wide rib deck welded to support steel. The roof systems are under minimum 3-span condition. Typical beam to column connections are full capacity moment connections.
Telecommunications: There are total twelve telecommunication rooms including three of existing telecommunication rooms and one main server room. Each telecommunications grounding busbar is attached to building structure, and bounded to equipment horizontal rack busbar with #6 Green conductors.
|
|---|
While great efforts have been taken to provide accurate and complete information on the pages of CPEP, please be aware that the information contained herewith is considered a work‐inprogress for this thesis project. Modifications and changes related to the original building designs and construction methodologies for this senior thesis project are solely the interpretation of Christopher Ankeny. Changes and discrepancies in no way imply that the original design contained errors or was flawed. Differing assumptions, code references, requirements, and methodologies have been incorporated into this thesis project; therefore, investigation results may vary from the original design.
