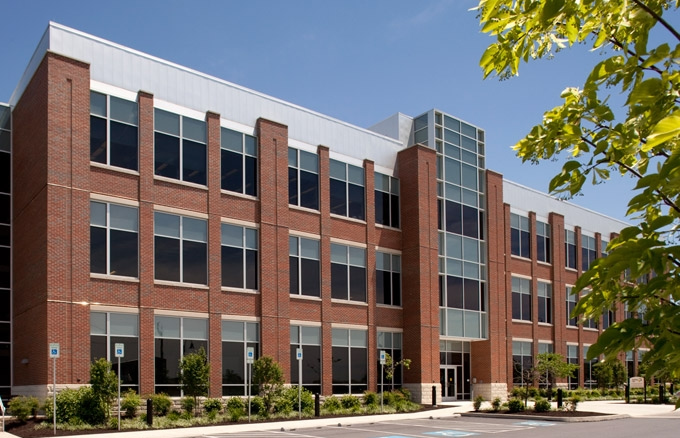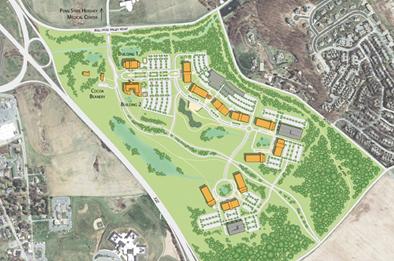
Hershey Research Park Building One
Hershey, Pa
Jonathan Krepps
Structural Option
Building Statistics Part 1
General Building Data
Building Name: Hershey Research Park Building One
Location: Hershey, PA
Building Occupants: Various medical and chemical research companies which includes Apeliotus Vision Science, Apogee Biotechnology, and vivoPharm along with some departments of Penn State Hershey’s College of Medicine.
Building Type: Research Facility
Size: Approximately 80,000 GSF
Number of Stories Above Grade: 3 Stories above grade
Primary Project Team:
- Owner: Wexford Science and Technology, LLC <http://wexfordscienceandtechnology.com/>
- Architect: Ayers/Saint/Gross Inc. <http://asg-architects.com/>
- Engineers: Brinjac Engineering <http://www.brinjac.com/index.html>
- Construction Manager: Whiting – Turner Construction <http://www.whiting-turner.com/>
Dates: April 2006 – May 2007
Cost: $10.7 Million
Project Delivery Method: Design – Bid – Build
Architecture
Designed by Ayers/Saint/Gross Inc. the Hershey Research Park Building One is a research laboratory located adjacent to the Penn State Milton S. Hershey Medical Center. The façade of the building includes brick, concrete, and glass. The building consists of mostly state-of-the-art research labs as well as office space. It is the first building to be finished in the complex known as The Hershey Center for Applied Research (HCAR) which has a planned 12 buildings over 165 acres of land. Being the first building of the research park, its architecture will be a precedent for the future buildings.
Site Master Plan

Courtesy: http://www.hersheyresearch.com/
Codes
- International Building Code 2003
- International Mechanical Code 2003
- National Electric Code
Zoning
Located in Derry Township within Dauphin County
- Classification Business/Office/Research
Historical Requirements
Not Applicable
Building Enclosure
Façade:
The façade consists of brick, concrete, and glass. The glass is glazed to avoid glare while still allowing daylight into the work areas. Aluminum mullions were also used in the windows for ascetics.
Roofing:
The main feature of the roof is the thermoplastic membrane placed on the outside layer of the roof that is used to reduce heat transfer. This helps to reinforce the layer of insulation beneath, which sits on top of the metal decking.
Sustainability Features
Regional recycled steel was used in the building which reduces cost as well as waste by reuse. The roof system incorporates an efficient thermoplastic that helps reduce the energy used by the HVAC system, leading to overall reduced costs and emissions. Stones for the excavation of the site were reused for landscaping purposes. Also there is a storm management system integrated with green roof technology.
Building Statistics Part 2
Structural System
Foundation:
The bulk of the foundation consists of drilled piles. This deep foundation system type is often utilized in areas where shallow spread footings are not recommended due to low soil bearing capacity. This system would consist of 3, 5, or 7 grouped drilled steel piles tied together with a concrete pile cap. A concrete basement wall is utilized to create the basement floor level. A poured-in-place concrete slab on grade installed over a crushed stone aggregate sub-base and a vapor barrier supports the first ground floor level.
Superstructure:
The main framing system of the building is steel columns, girders, and beams. The beams support the floor system that consists of concrete on top of metal decking. In addition, steel studs are used to create a composite action between the floor system and the beams, increasing the strength. The most common bay size is 32.5’ x 32’ with most other bays being smaller. The beams in these bays are W21x44 that frame in to W27x94 girders. The deck is 18 gage and 3” deep with a 4.5” normal weight concrete topping. Throughout the superstructure of the building is the lateral system. The lateral resisting system utilizes multiple moment frames at the core of the building.
Mechanical:
The mechanical systems of the building are a very important part because this is a research facility. The tenants do product testing that involves different types of chemicals that require the labs to be ventilated properly. On the roof, there are two 25,000 CFM VAV air handling units. Located in the basement are four boilers as well as two air-cooled chillers. These provide hot and cold water throughout the building.
Lighting/Electrical:
The electric service to the building is 45KVA, 480-208Y/120V, three phase, four wire, coming from the transformer located outside. This feeds into the main electrical room located in the basement. There are a total of 19 panel boards located throughout the building, ten are 480Y/277 V panels and nine are 208Y/120 V.
The most common lamp type found throughout the building are Lithonia 32W T8 lamps. There are two different forms of these lights. One type contains 20% uplight while the other is only 8% uplight. Both types though are pendant form.
Construction:
The construction of the building lasted about one year and was constructed by Whiting – Turner Construction. The construction was from April 2006 – May 2007 and cost approximately $10.7 million dollars. This project was completed using a design-bid-build delivery method.
Transportation:
Hershey Research Park Building One has three elevators and two stairwells. There are two passenger elevators located in the central lobby directly past the main entrance. The third elevator is a freight elevator located on the south end of the building. The two stairwells are located at opposite ends of the building. One is located at the north end and the other at the south end.
Fire Protection:
The building contains a consolidated addressable fire alarm system. Manual pull stations are located at all exits and doors leading to the outside of the building. Smoke detectors are located in all corridors and all code-required areas (elevators, duct detectors, door release service). In addition, the building uses a sprinkler system that exceeds code requirements. There are many rooms the contain hazardous chemicals so an adequate sprinkler system is needed. Exposed structural columns also are spray fire proofed to obtain the required fire rating.
Telecommunications:
Being a multi-tenant commercial building requires an adequate telecommunication space to be included. There is an IT control room located in the basement with enough space for multiple carriers to provide flexibility for the tenants. In addition, there are separate comm rooms located on each floor to help service those areas.
| Senior Thesis Page | Penn State | AE Home Page | AE Computer Labs | Contact |
|
||||
This page was last updated on 9/17/2012, by Jonathan Krepps and is hosted by the AE Department |
||||