sd
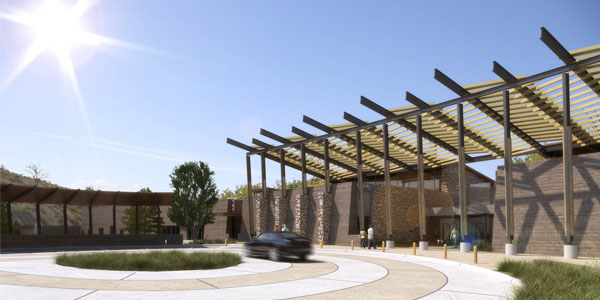

H O M E | L I N D S A Y | B U I L D I N G S T A T I S T I C S | T H E S I S A B S T R A C T | T E C H R E P O R T S | T H E S I S P R O P O S A L | P R E S E N T A T I O N | F I N A L R E P O R T | R E F L E C T I O N | e - S T U D I O
`

T H E B U I L D I N G
Occupant Type: A-3, B, M,
48,600 square feet
Two level building, one level above grade
This cultural center is a mixed-use occupancy with museum, auditorium, classrooms, offices, and art rooms.
T H E T E A M
Architecture/Engineering done by SmithGroupJJR
Project Manager: Kent Willcox
Design Architect: Mark Roddy
Architect: Eric Watson
Architect: Ben Ayers
Electrical Engineer: Mark Greenawalt
Mechanical Engineer: Jon Silhol
Interiors: Kai Ekbundit
Landscape: Rick Jones
Civil Engineering: Coe & Van Loo Consultants Inc.
Structural Engineering: Caruso Turley Scott Inc.
Construction: Brignall Construction
Museum Design: BRC Imagination Arts
Audio Visual: Convergent Technologies
C O N S T R U C T I O N A N D C O S T
Project has been placed on indefinite hold by the Owner and this information is not available at this time (Dates of Construction, Actual Cost, Project Delivery Method).
A R C H I T E C T U R E
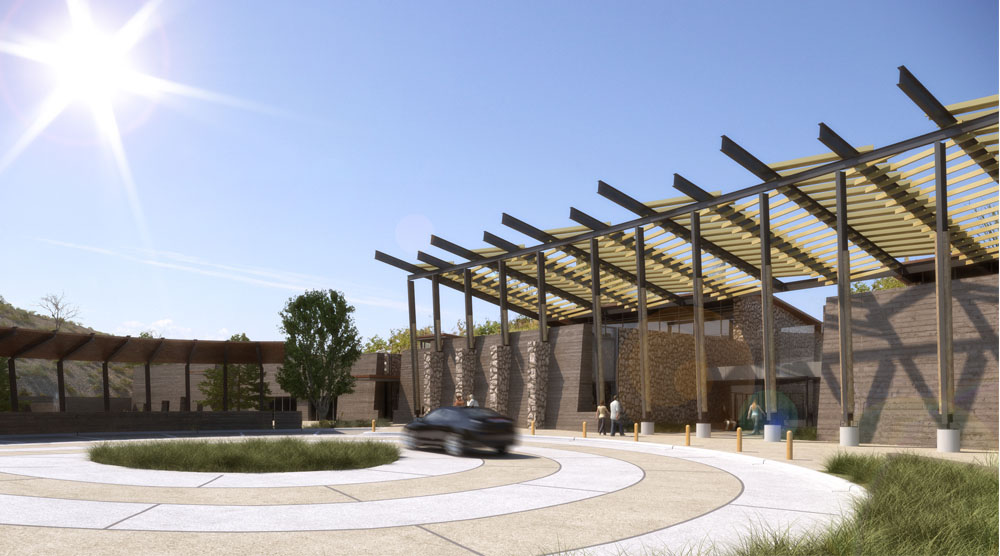
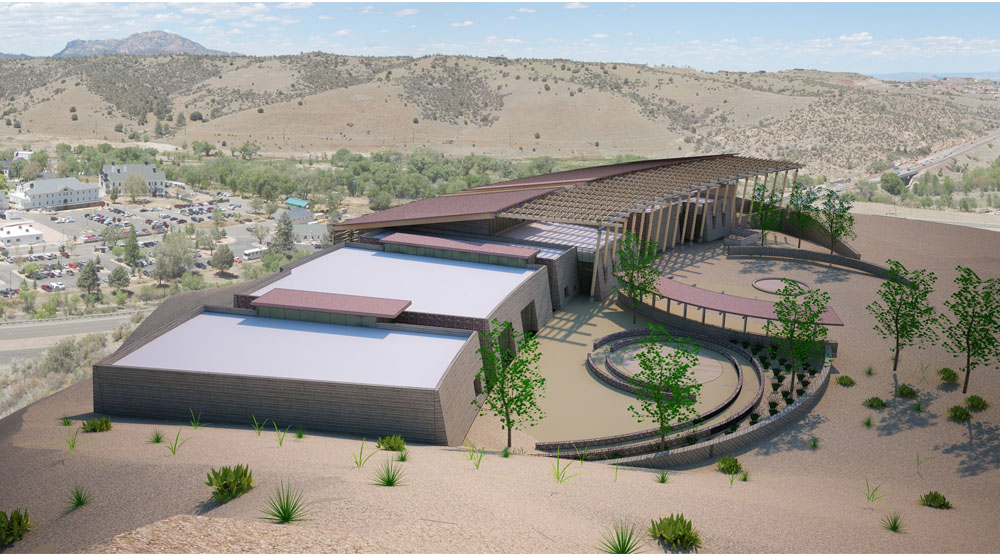
As if emerging from the hillside, the architecture is designed to welcome visitors to learn about the Arizona tribe’s culture by telling the story of their history. The cultural center houses educational spaces, a museum, and a gift shop. The materials used in the design are natural and neutral, using wood and stone. The contemporary style also makes use of steel, metals, and glass. Large shading devices shaped like a basket weave were implemented throughout as a daylight control technique as well as aesthetic element. The site plan and landscape architecture is also an integral component in the architectural design because it is of the tribe’s culture to enjoy and respect the land.
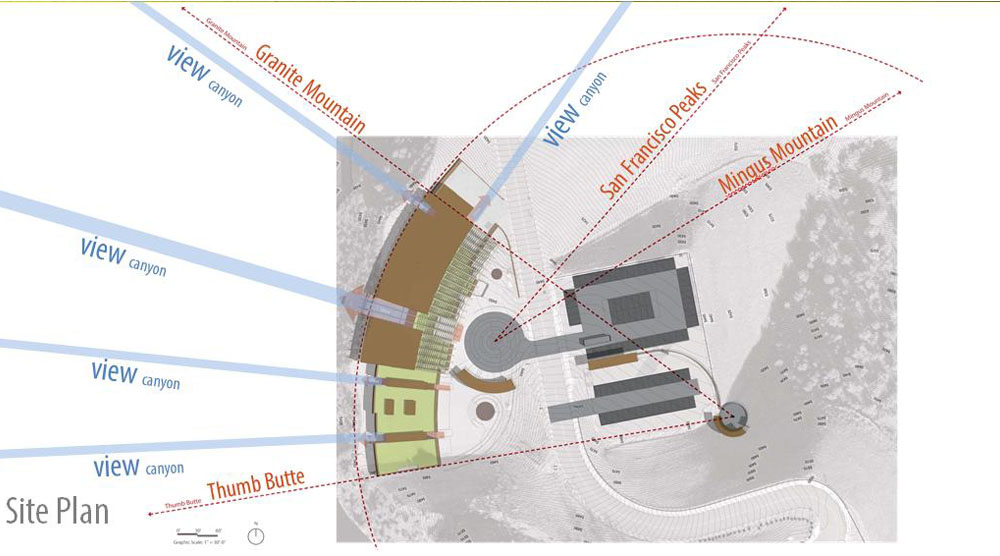
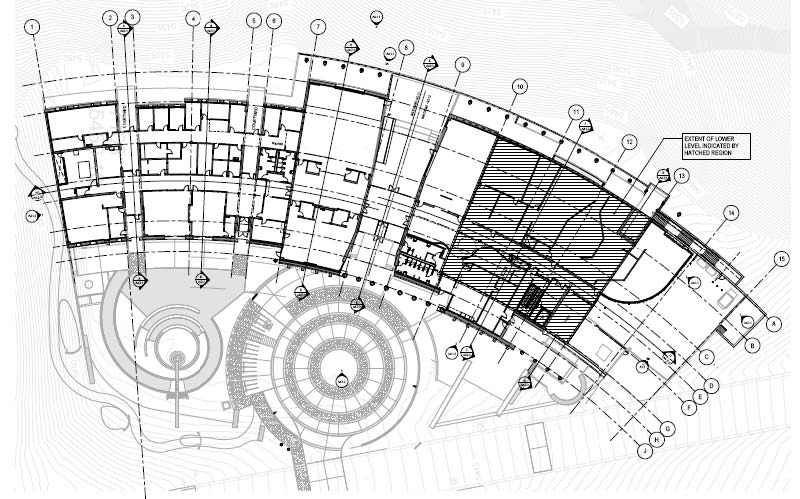
Ground Floor Plan [Not intended to be read]
The curved shape draws you into the heart of the ground level, where the entry lobby is. To the left is the educational component with classrooms, craft centers, workshops and offices. To the right is the museum component where tribe members and the public can come and learn about the tribe’s culture and heritage.
Mechanical rooms, archive storage, and receiving areas are housed on the basement level of the building.
Major National Model Codes: IBC 2006, NFPA 2009, NEC 2008
Z O N I N G
Indian Reservation
Maximum allowable height: 55ft
Maximum number of stories: 2 Stories
Arizona Dark Sky regulations
H I S T O R I C A L R E Q U I R E M E N T S
n/a
B U I L D I N G E N C L O S U R E
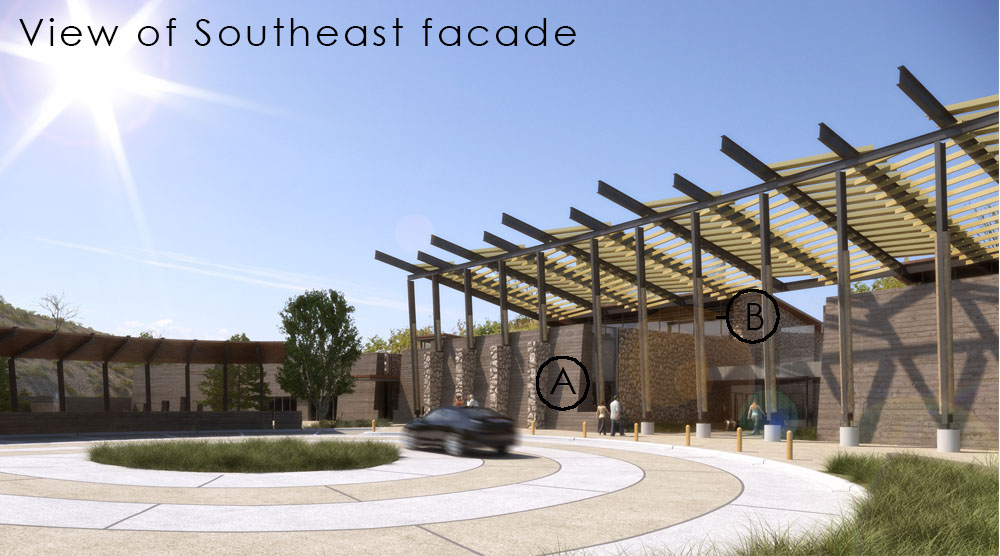
Exterior wall composition
[A] From exterior to interior, the wall composition consists of stone masonry (field stone), concrete masonry units, cast-in-place (boardform) concrete, thermal batt insulation, 6” metal stud framing, and gypsum board.
[B] Storefront System (Glazed Aluminum Curtain Wall)
The exterior walls of the northwest side of the building are composed of cast-in-place concrete, 3 5/8” metal stud framing, thermal batt insulation, and gypsum board (listed from exterior to interior surface.)
Roofing materials
The lower roofing system consists of a Stytene-Butadiene-Styrene (SBS) Modified Bituminous Membrane Roofing on top of ½” plywood roof sheathing with a layer of insulation.
The upper roofing consists of two layers of sheet metal roofing on top of ½” plywood roof sheathing with a layer of insulation.
sustainability features
Daylight harvesting and control was a major topic explored due to the location in Arizona.
View Building Statistics I file as PDF [here]

C O N S T R U C T I O N
Please note that the Native American Cultural Center has been placed on indefinite hold by the Owner. Items such as cost and construction data are not available. The construction of this project was to be completed by Brignall Construction of Phoenix, Arizona.
E L E C T R I C A L
Electricity is delivered to the Native American Cultural Center by a utility-owned outdoor transformer from the Arizona Publice service. At the building the distribution system starts with a single-ended system with a switchboard which continues to distribution panels then panelboards. The mechanical and lighting systems operate at 277/480V, while the receptacles and select mechanical equipment operate at 120/208V. There is no emergency power generation for the Cultural Center. the lighting and other life-safety equipment are powered by batteries in the case of an emergency.
L I G H T I N G
The existing lighting design is carefully calculated to provide appropriate lighting levels in a pleasant fashion that is neither glaring nor uncomfortable. Each space has thoughtfully placed luminaires in a very regular and uniform fashion that allows them to recede into the backdrop of the room, complying with IES recommendations and ASHRAE 90.1 regulations. It is a combination of fluorescent and LED fixtures with dimming and other controls for energy savings and flexibility.
M E C H A N I C A L
The Native American Cultural Center has two, multi-zone recirculating air handling units in the basement level. The system throughout the building includes variable air volume (VAV) units that are controlled based on the zone. Two boilers produce hot water for heating and a chiller produces chilled water cooling.
S T R U C T U R A L
The foundation is made up of strip, step, and spread footings. The building is a steel frame construction with concrete and masonry walls. It includes composite beam construction. The basement half-floor is a reinforced concrete structure under the north section of the building.
F I R E P R O T E C T I O N
Stairway and elevator shaft enclosures, as well as elevator machine rooms have a rating of 1 hour. The building is fully sprinklered for a light hazard occupancy in the administrative areas and for a ordinary hazard occupancy for select areas such as the mechanical and storage spaces, per NFPA 13. The sprinkler system is pre-action due to the valuables contained in the museum and throughout the center. Each space is equiped with at least one fire alarm horn and strobe. Smoke detectors are in the transition spaces.
T R A N S P O R T A T I O N
There is one elevator in the cultural center transporting individuals from the ground floor to the basement level on the south end of the building. The elevator is located adjacent to the staircase.
T E L E C O M M U N I C A T I O N S
There is a main distribution frame on the lower level of the cultural center for the telecommunications system which stems to a telecommunications vault to the east of the building. The telecommunications vault is served via a service telecom vault to the north.
Note: all images, facts, and figures courtesy of SmithGroupJJR
User Note: While great efforts have been taken to provide accurate and complete information on the pages of CPEP, please be aware that the information contained herewith is considered a work-in-progress for this thesis project. Modifications and changes related to the original building designs and construction methodologies for this senior thesis project are solely the interpretation of Lindsay Frederick. Changes and discrepencies in no way imply that the original design contained errors or was flawed. Differing assumptions, code references, requirements, and methodologies have been incorporated into this thesis project; therefore, investigation results may vary from the original design.
This page was last updated on Thursday, September 17, 2012 by Lindsay Frederick and is hosted by the AE Department © 2012