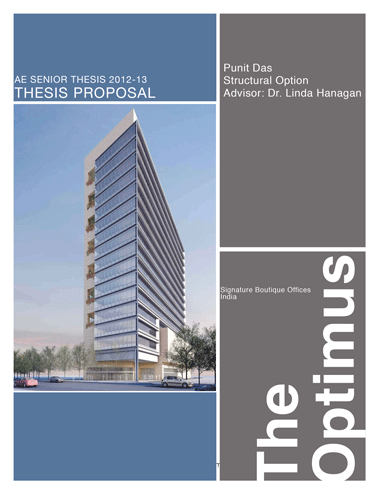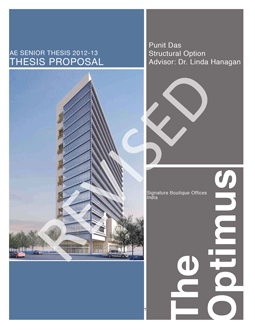Home |
Student Biography |
Building Statistics |
Thesis Abstract |
Technical Assignments |
Thesis Proposal |
Presentation |
Final Report |
Reflection |
Senior Thesis e-Studio |
The Fall semester was utilized in achieveing an overall understanding of the structural system of The Optimus and its interaction with other building systems. The proposal presents the goals of the Spring semester and can be seen by clicking the thumbnail below. |
Depth: Composite-Steel structural system redesign The proposal is to redesign the existing reinforced-concrete structural system to a composite steel system. The gravity system will consist of steel frame with composite or concrete on metal deck floor system. The lateral system will consist of braced frame system with concrete encased columns. Typical steel connection will be designed and the foundations will undergo schematic optimization. A cost-benefit analysis will be conducted comparing the existing and the redesigned system. |
Breadth 1: Architecture Change in structure affects the architecture of the building and vice-versa. The existing architecture will be redesigned to fit with the compostite-steel system and existing design goals will be preserved. The interior and exterior architecrueal system will be integrated with structural system . Tools such as Revit Archhitecture and Revit Structure and Autocad will be used. Breadth 2: Facade Study Modification in structural and architectural system will affect the building facade. The facade will be redesigned and existing goals will be achieved using energy analysis using Project Vasari and Revit Architecture .Also, the building will be evaluated using LEED certification.
|

