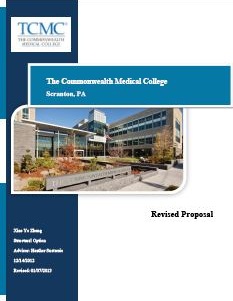Thesis Proposal
Structural Depth
For the purpose of this proposal, TCMC will be assumed to be a medical college designed to be built in Miami, Florida, a hurricane prone region. Higher design wind loads from hurricane storms must now be considered. In order to resist the new wind load, the structural members will be redesigned. The existing structure is composed of composite steel framing system. Steel will be used again in the redesign.
Flying debris during a hurricane will cause damage to the façade of the structure. To protect TCMC from such impacts, the façade will be redesigned to withstand the new impact loading requirements.
Not only the weather is different, but the site is also different in Miami and Scranton. The site in Scranton has a much higher bearing capacity, while the site is Miami has a lot less bearing capacity due to its sandy nature. Therefore, a different foundation will be designed.
Breadth 1: Facade Design
By relocating TCMC to Miami, Florida, The climate will be very different from which TCMC was originally designed for. In addition to impact loadings, the proposed new façade redesign will incorporate heat transfer, waterproofing, as well as day lighting considerations. Breadth 1 focuses on the redesign of TCMC façade to perform better in heat transfer, waterproofing, and day lighting.
Breadth 2: Solar Panel Design
Being a LEED silver certified building, adding solar panels on the roof of TCMC will increase its efficiency of energy usage and possibly increase its LEED rating. Research will be done to confirm this along with the most efficient placement of the solar panels. The climate in Florida will make the photovoltaic system very beneficial because more sunlight can be converted into electricity. Solar panel design will be investigated along with batteries that will be used to store the electricity. This 'free' electric will be used for lighting, emergency system, and other usages.
Breadth 3: Mechanical and Electrical Changes
And the last breath design is on mechanical and electrical changes. The weather conditions in Miami are very different compared to Scranton. Because of this, new mechanical systems need to be analyzed. Most heating units will be replaced by cooling units. The addition of solar panels will impact electrical wirings. The electrical system will be wired so that it can use electricity more efficiently. Lastly, a more powerful emergency backup power will be needed in case of a large hurricane, which is unlikely to happen in Scranton; therefore it is not currently designed for it.
MAE Material Incorporation
The information learned in AE 534, Steel Connections, will be utilized to design a typical braced frame connection and a typical moment frame connection for TCMC. In addition, information learned in AE 537, Building Performance Failures and Forensic Techniques, and AE 542, Building Enclosures, will be used to redesign and detail the façade for impact and pressure resistance, waterproofing, and heat transfer. Lastly, information learned in AE 530, Computer Modeling, will be used to model the appropriate moment frame system and braced frame system.



