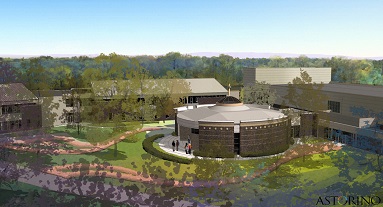
Construction Management
Cardinal Wuerl North Catholic High School
Cranberry Township, PA
| WELCOME TO ALEC'S SENIOR THESIS PORTFOLIO |
| The Capstone Project Electronic Portfolio (CPEP) is a web‐based project and information center. It contains material produced for a year‐long Senior Thesis class. Its purpose, in addition to providing central storage of individual assignments, is to foster communication and collaboration between student, faculty consultant, course instructors, and industry consultants. This website is dedicated to the research and analysis conducted via guidelines provided by the Department of Architectural Engineering. For an explanation of this capstone design course and its requirements click here.
BUILDING SUMMARY Cardinal Wuerl North Catholic High School is a newly constructed private school north of downtown Pittsburgh. After a period of fundraising, the project broke ground in June 2012. This traditional design-bid-build project was designed by Astorino and built as a multiple prime/general contractor lead with a construction management agency. The 179,000 sq. ft. complex is set to be completed in January 2014, with the exception of the chapel. Designs for the chapel were delayed, but it is expected to be completed by early June 2014. CWNCHS will be open to students for the 2014-15 school year. The school's aesthetically pleasing design, quality of construction, and execution in sustainability will find new students very pleased with their surroundings. To view daily construction progress photos, click here. |
PROGRESS LOG
4/15/2014 - CPEP Complete & Ready for Review
4/15/2014 - Student Bio Updated
4/15/2014 - ABET Assessment Posted
4/15/2014 - Reflection Posted
4/15/2014 - PACE Conference Poster
4/15/2014 - Final Presentation (PPT)
4/15/2014 - Final Presentation (PDF)
4/7/2014 - Final Report
4/1/2014 - Presentation Outline
3/21/2014 - Proposal - Revised
12/11/2013 - Proposal
11/15/2013 - Technical Report III
10/16/2013 - Technical Report II
10/4/2013 - Abstract
10/1/2013 - Building Stats II
10/1/2013 - Building Stat I (Revised)
9/17/2013 - Technical Report I
9/9/2013 - Building Stats I
9/9/2013 - Student Biography
9/6/2013 - Mailed AE Dept. Letters
9/5/2013 - CPEP Full Menu Functional
9/5/2013 - CPEP Homepage
8/28/2013 - Career Fair Host Sign-Up
7/12/2013 - Dwgs/Specs Received
5/20/2013 - Owner Permission
5/13/2013 - Building Selected


