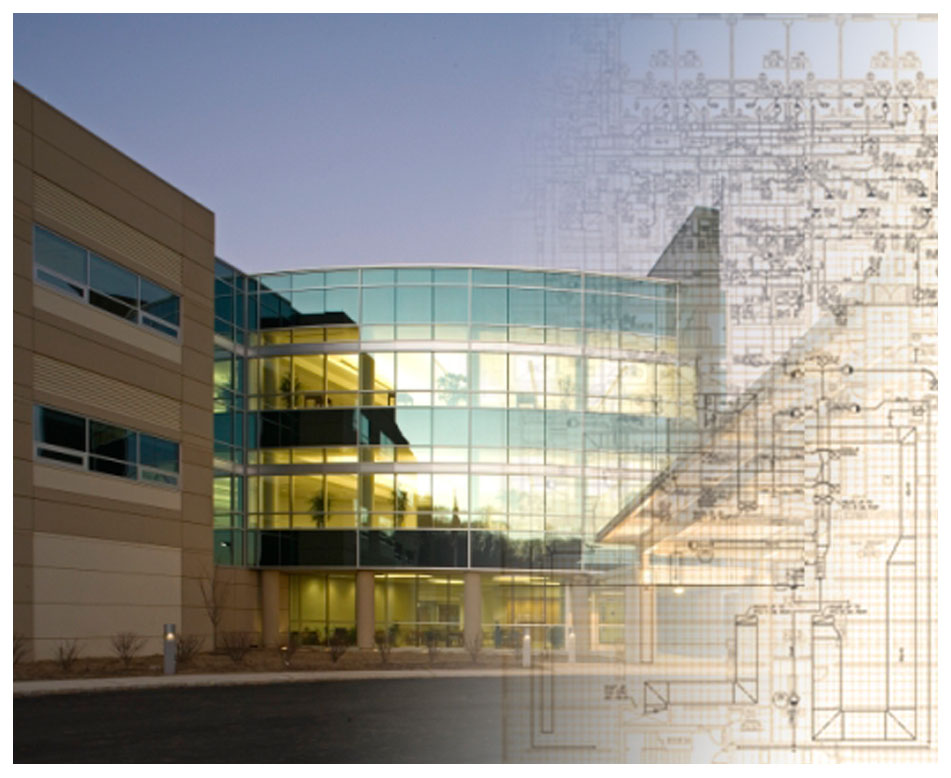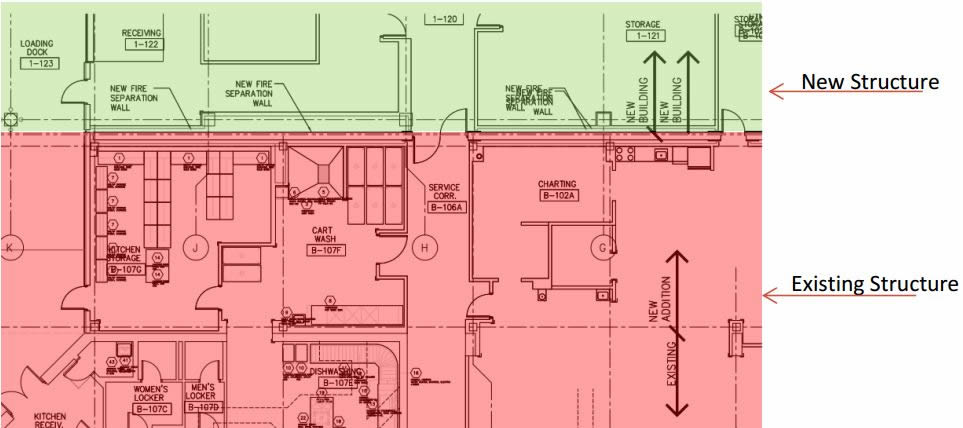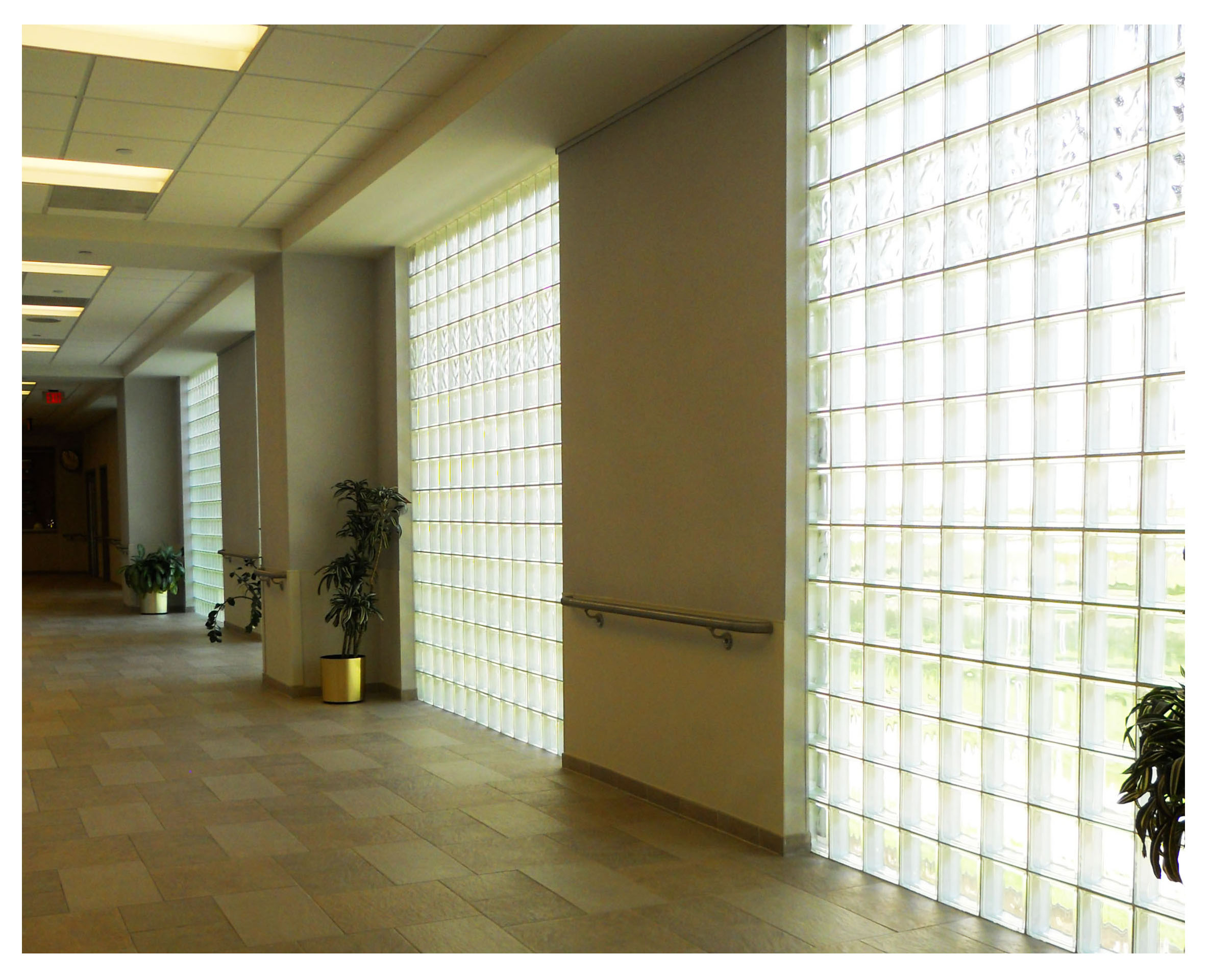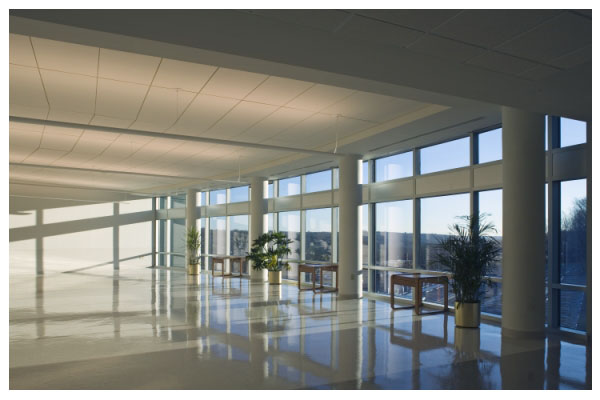
|
Building Statistics: Part One |
| |
| G e n e r a l B u i l d i n g D a t a |
| |
|
|
Building Name| |
|
State Rehabilitation Center |
| |
|
|
Location and Site| |
|
New Jersey |
| |
|
|
Building Occupant| |
|
Rehabilitation Inc. |
| |
|
|
Occupancy| |
|
Medical/Medical Office Building |
| |
|
|
Size| |
|
101,115 gross sf |
| |
|
|
Number of Stories Above Grade| |
|
3 |
| |
|
|
|
|
|
A r c h i t e c t u r e |
| |

|
The State Rehabilitation Institute is located in the Northeastern United States. It is a combination MOB/healthcare structure providing a combination of in and outpatient physical rehabilitation services.
The building being studied is a three story addition to an existing complex. The existing structure, dating at its earliest to the year 1949, is abutted by the addition on its southwest side.
The addition, though physically attached to the existing structure, is completely mechanically and electrically separated. The addition also abandons the brick facade used in the existing structure, popular in the 1960's, for an aluminum facade. The contrast in facade visually separates the existing structure from the new. 
|
| |
|
| B u i l d i n g E n c l o s u r e |
| |
Building Facades| |
|
The building, utilizing a curtain wall system, is comprised mainly of aluminum panels hung on reinforced concrete columns. Glass block is used intermittendly, while tinted windows mark individual patient rooms. |
| |
Roofing| |
|
The roof is comprised of 3" metal decking covered by 5" normal weight concrete and 1hr spray-on fire protection. |
| |
Zoning| |
|
The Building is zoned "R-G", permitting all functions listed in "R-1" zoning and conditionally allowing long-term care residential health care facilities. |
| |
National and Local Codes| |
|
Locally, the structure falls under the jurisdiction of the New Jersey Uniform Construction Code.
The design of the building conforms to the 2000 International Building Code (IBC) and all concurrent codes (International Mechanical Code, International Plumbing Code, etc.) , Section A117.1 of the 1998 American National Standards Institute (ANSI), 1995 CABO Model Engergy Conservation Code
Additionally, the building adheres to the NJ Department of Health and Senior Services, NFPA 101-1999, NFPA 99-1993, Rehabilitation Code |
| |
Sustainable Features| |
|
Having been designed and built in the early 2000's, before LEED was fully underway, the building does not reference any sustainability measures in particular. |
|
|
|
|
|


