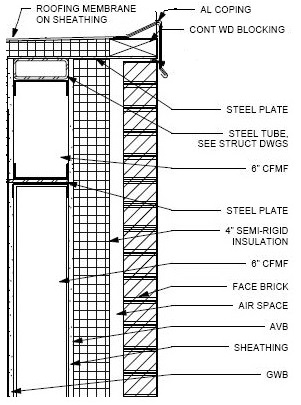|
|
*Special thanks to Alexander Building Construction, Ewing Cole, and Geisinger Health Systems for providing me with the necessary tools to complete my Senior Capstone Project. |
|
GENERAL BUILDING INFORMATION
|
Building Name |
|
Geisinger Gray’s Woods Ambulatory Care Campus Phase II |
Location |
|
132 Abigail Lane, Port Matilda, PA |
Occupant Name |
|
Geisinger Health System |
Occupancy Functions |
|
The Building is classified as Group B (Business) Occupancy and will provide outpatient services such as Endoscopy, Surgical Rooms, Pediatrics, Urology, Cardiology and Ophthalmology. |
Project Size |
|
77,560 SF |
Numer of Stories |
|
2 above grade |
Construction Dates |
|
July 5, 2012 – February 7, 2014 |
Project Cost |
|
Construction Cost: $25.8 Million
Total Project Cost: $40.2 Million |
Project Delivery Method |
|
CM at Risk with Guaranteed Maximum Price (GMP) |
ARCHITECTURE |
Design |
|
The Ambulatory Care Campus is comprised of a completely glazed front elevation with a sloped metal roof. The construction of the second phase of this project follows the design features set by the initial phase constructed in 2008. Other than its front curtain wall façade, the building is comprised of brick cavity walls around its southern and side facades. Multiple skylights can be found in the sloped metal roof, along with metal canopy structures above both of the building’s main entrances. These entrances lead to the front of the building’s open lobby and waiting areas, which connect to the offices and surgery rooms behind. |
Function |
|
The Phase II addition for the Geisinger Gray’s Woods Ambulatory Care Campus was constructed to provide additional multi-specialty outpatient services. With a main entrance on the front and one from the back, it is easily accessible for patients arriving as drop-off or parking in the three-tier parking lot constructed behind it. While Phase I of this project was designed for ambulatory services, this second Phase of the project targets surgery care for patients. |
Major National Codes |
|
2003 IBC, 2003 ICC, 2003 IMC, 2003 IFGC, 2003 IPC, 2003 IFC, 2003 IECC, 2003 IPMC, 2003 IPSDC, 2000 NFPA and 1987 Pennsylvania Department of Health Guidelines for Ambulatory Surgical Facilities |
Zoning |
|
Office Buffer-2 [OB-2]. This site is also within the I-99 Interchange Overlay District.
According to §175-40.4 of the Township of Patton Administrative Legislation, all proposed non-residential development to be located within the interstate highway and interchange access road corridors should meet the following requirements:
- Building shall use same materials, or ones that are architecturally harmonious, on all building walls and components visible from public rights-of way.
- Glazed areas shall not exceed 60% of exterior surface
- All facades longer than 45ft facing rights of way shall employ varying materials, textures or colors
- Rooftop equipment, deck support structures and trash receptacles shall be adequately screened
- Trees required within and around site must be kept unchanged for aesthetic purposes and improve traffic noise
Adjacent districts are Planned Community [PC] and Agriculture [A] |
Historical Requirements |
|
None Applicable. |
BUILDING ENCLOSURE |
 *Figure 1: Section Detail taken from Sheet A3.4.2 *Figure 1: Section Detail taken from Sheet A3.4.2
|
The building’s exterior is mainly comprised of brick, glazing, and aluminum materials. While the front façade is completely covered by glazing, the sides and back of the building’s exterior are composed of brick cavity walls backed by cold formed metal framing (CMFM). A unique feature on the cavity walls used on this building, is that the 4” semi-rigid insulation is on the exterior side of the wall rather than being behind the sheathing. This was done due to the specific vapor emission of this building.
The flat roof is protected by loose laid ballasted single ply of EPDM (synthetic rubber) roofing membrane, while the sloped roof portion is completely covered by a metal roofing system along with skylight windows. The complete roof structure is supported by a steel frame superstructure. Figure 1 on the left shows a section detail of the exterior cavity wall and flat roof. |
SUSTAINABILITY FEATURES |
| The Geisinger Health System, along with Ewing Coles is pursuing LEED Certification for the Ambulatory Care Campus. Although not many active sustainable features may be perceived in this building, the design makes use of skylights and curtain walls in the southern façade to let in natural light in the common areas. The sloped roof also makes use of a snow prevention system to reduce the snow loads, while lowering the heating loads within the building. Occupancy and photosensor switches were also utilized in an attempt to limit energy consumption within the building whenever unoccupied, or abundant natural light is available. Figure 2 below shows the front elevation for the Geisinger Ambulatory Care Campus, where building’s skylights, curtain wall, and snow prevention system are located. |
 *Figure 2: Section Detail taken from Sheet A3.1.1 *Figure 2: Section Detail taken from Sheet A3.1.1
|
|
|
|
|
*Note: While great efforts have been taken to provide accurate and complete information on the pages of CPEP, please be aware that the information contained herewith is considered a work‐in‐progress for this thesis project. Modifications and changes related to the original building designs and construction methodologies for this senior thesis project are solely the interpretation of Christopher Ankeny. Changes and discrepancies in no way imply that the original design contained errors or was flawed. Differing assumptions, code references, requirements, and methodologies have been incorporated into this thesis project; therefore, investigation results may vary from the original design.”
This page was last updated on September 26, 2013 by George Andonie and is hosted by the AE Department © 2013-2014
|
|
|