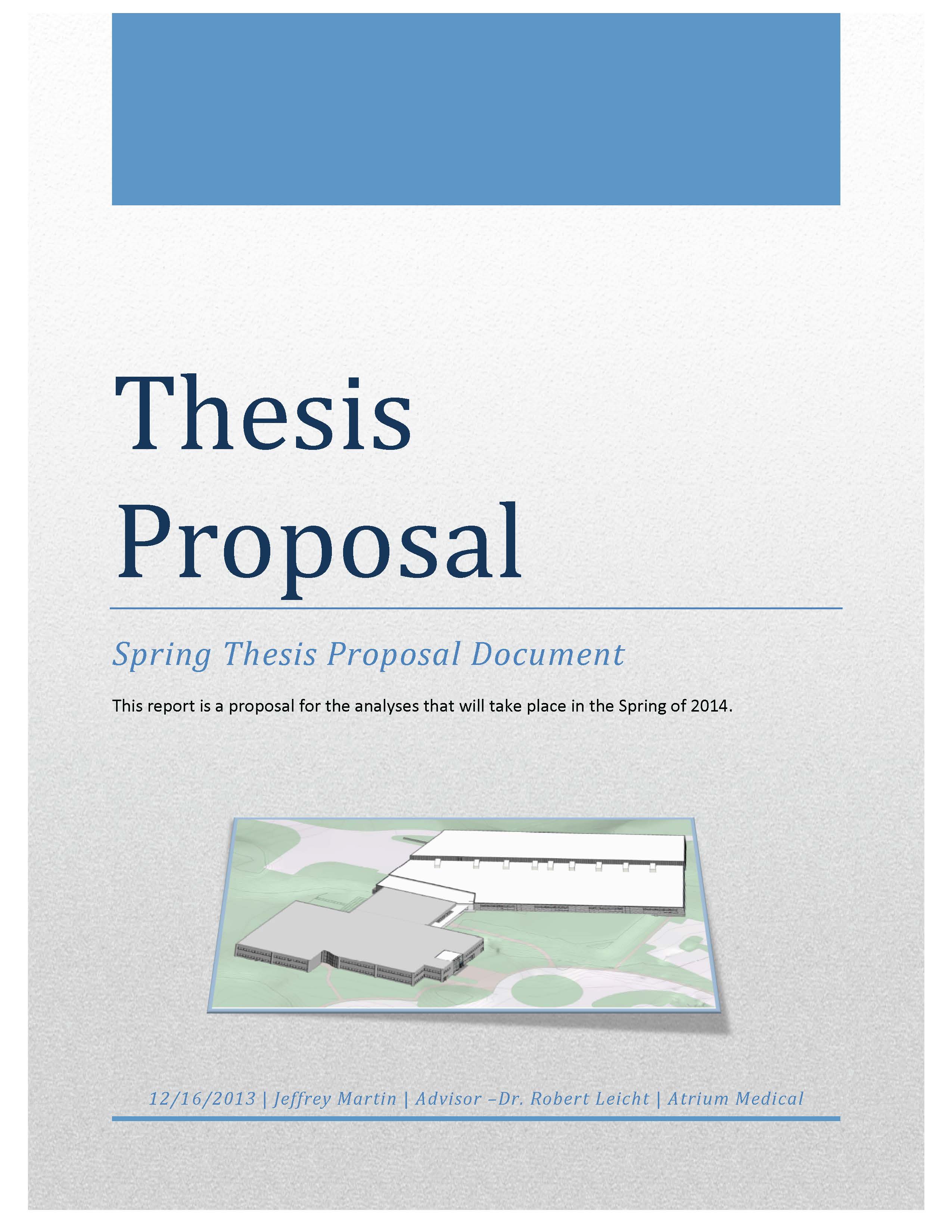PROPOSAL
 |
|
| Thesis Proposal Added (12-16-2013) |

Revised Thesis Proposal Added (1-17-2014)
Analysis Option 1: Alternate Structural System (Precast Concrete) |
|
Atrium Medical Corporation’s Headquarters is being constructed with a cast-in-place concrete foundation and steel superstructure. I propose to analyze the cost and schedule effects of implementing a precast concrete structure. In order to follow through with this, many possible areas of research will need to be considered. An analysis will be performed to compare the cost and duration of the existing steel superstructure with the newly designed precast system. A precast concrete structure will provide an analysis with the most beneficial concrete superstructure design. From here a cost analysis along with an installation analysis will be performed and compared to the original system, to weigh the added benefits or losses of implementing a new design. |
|
Analysis Option 2: Alternate Building Envelope (Precast Insulated Panels) |
|
Currently Atrium Medical Corporation is being constructed with a building envelope, surrounding its warehouse area, composed entirely of insulated metal panels. The proposal of this analysis will be to research and examine different types of precast insulated wall panel systems, and figure out how to incorporate them into Atrium Medicals envelope. The analysis will delve into the determination of the costs and installation times that come with precast insulated panels. These costs and installation times will then be compared with the original system to determine the pros and cons of each system in contrast with one another. This analysis should provide insight as to whether a newly proposed system will be beneficial to the owner or not.
|
|
Analysis Option 3: Safety - Prevention Through Design |
|
Hutter Construction has an extensive safety plan, along with the required training for both office and staff. However, they were unable to develop any safety planning during the design phase of the project as they were under a strict deadline. In order to devise a plan that essentially eliminates hazards during construction, research will need to be conducted around specific systems that pose potential hazards in construction. Some of the greatest risks in construction tend to arise during the installation of structural steel. Therefore, an analysis will be conducted regarding the prepping and installing of the structural steel on this project. In addition to the aforementioned analysis, research will also be performed regarding the precast concrete structure designed in Analysis Option 1, and a safety plan will also be designed to help prevent any issues from occurring in the field.
|
|
Breadth Option 1: Structural |
|
In order to help support the study of Analysis Option 1:Alternate Structural System (Precast Concrete), a breadth analysis will need to be performed. This breadth will delve into the redesign of the building’s structural system. Typical members will be researched and analyzed to determine the best fit under the most intensely loaded areas. These members will be estimated and extrapolated throughout the building to assume a representative structure for the whole building. Once a simple design is found, Analysis Option 1 will look into determining a cost and installation estimate of this system and compare the outcomes to original design.
|
|
Breadth Option 2: Mechanical |
|
In order to help support the study of Analysis Option 2: Alternate Building Envelope (Precast Insulated Panels), a breadth analysis will need to be performed. This breadth will be conducted to determine the thermal characteristics between the original envelope system (insulated metal panels) and the newly proposed system (precast insulated panels). This analysis will delve into the heat distribution of each wall system during peak winter and summer hours, in order to determine the R-value through each envelope type. A thermal analysis program (THERM 7.2) will be used to find and visual display the heat distribution throughout the materials in each wall system, by infrared vision. These systems will then be looked at in Analysis Option 2, for their costs and installation times, and then compared with one another. This will allow for the determination of the most feasible and beneficial system for the owner.
|
|

