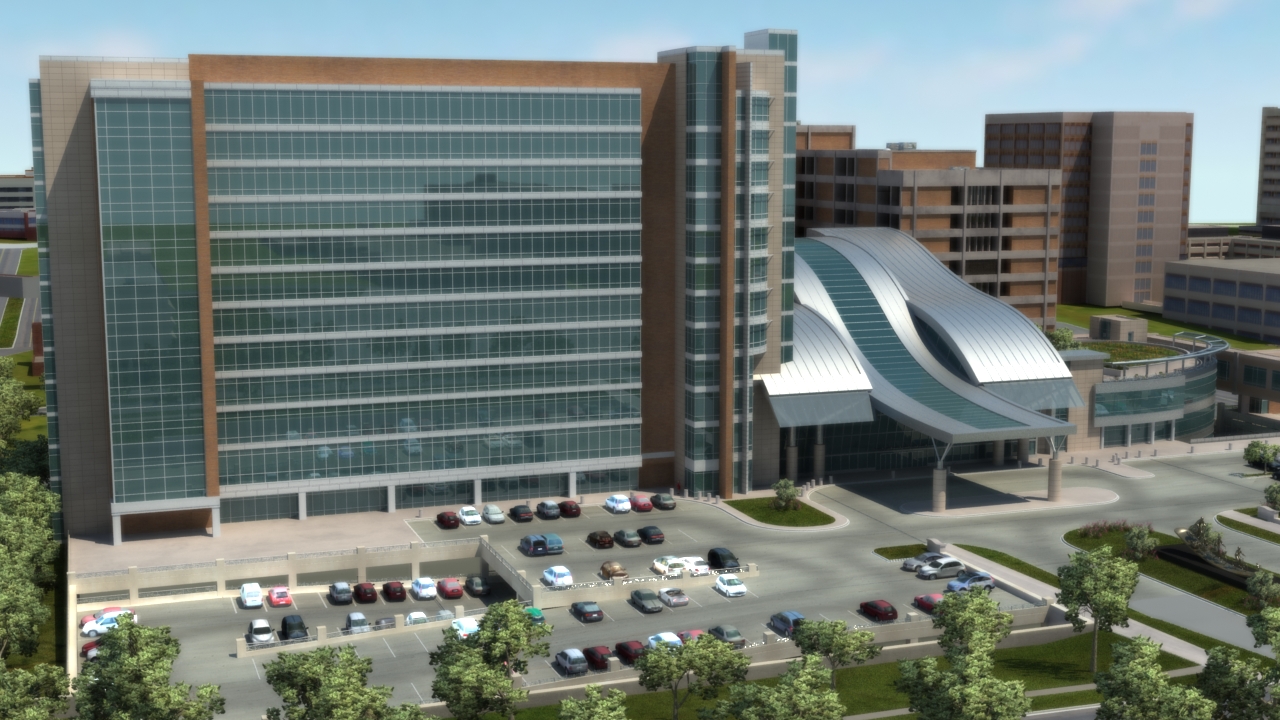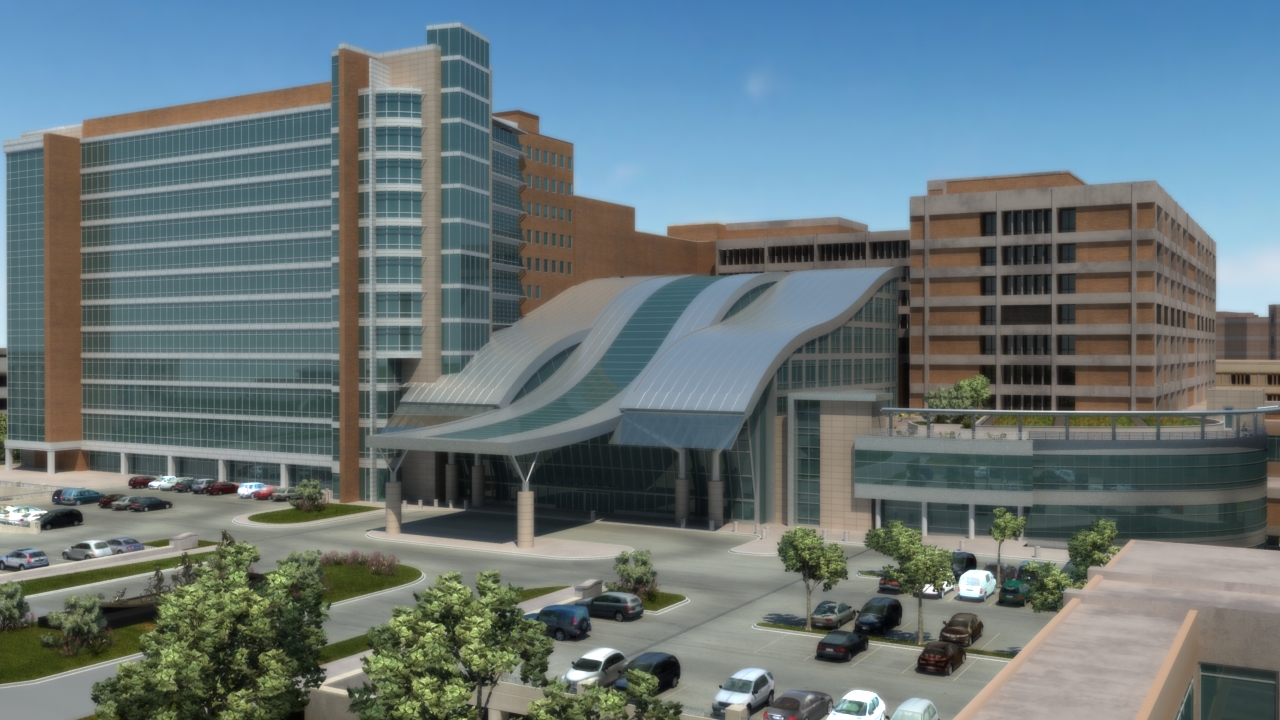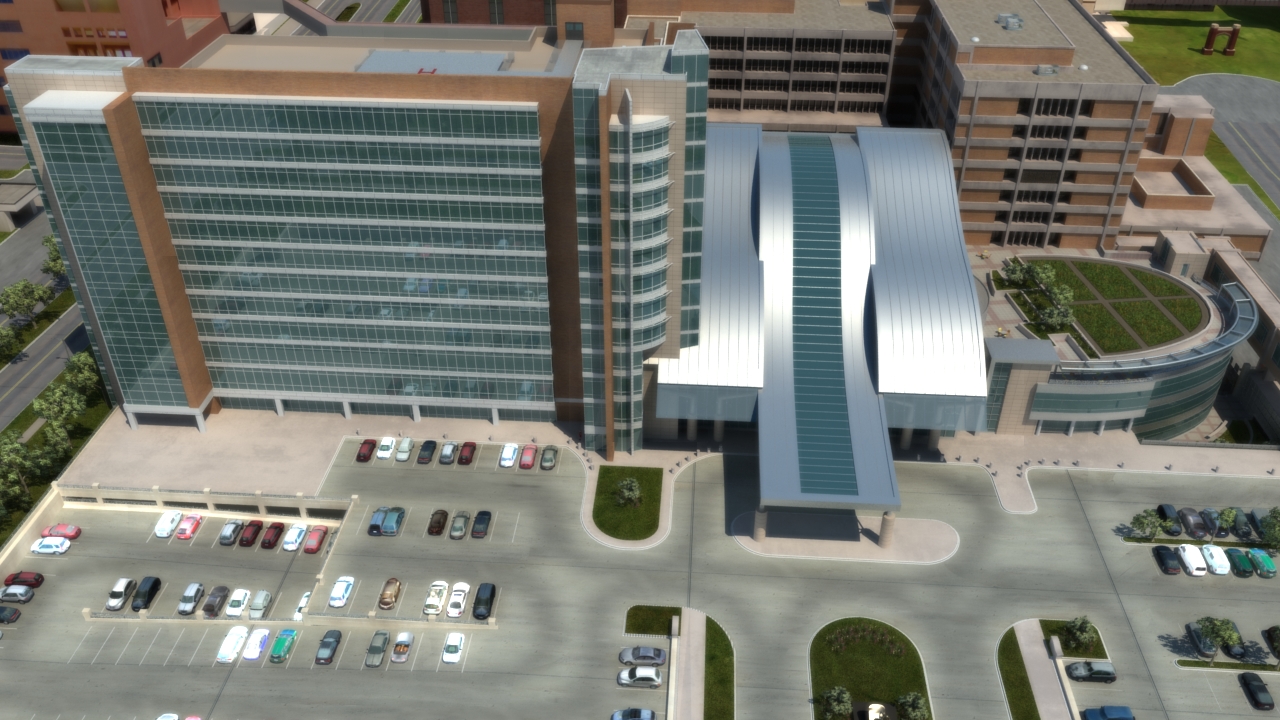OU Children's Medical Office Building
Oklahoma City, OK
Jonathan Ebersole - Structural Option



Thesis Research Thesis Proposal Presentation Final Report Reflection
Senior Thesis e-Studio
Building Statistics Part 1
General Information
Building Name
OU Children's Medical Office Building
Building Location
1200 North Children's Avenue, Oklahoma City, Oklahoma
Building Occupant Name
University Hospitals Trust
Occupancy
Office
Size
337,000 sq. ft.
Total Height
12 stories above grade for a total of 180 ft.
Primary Project Team
| Owner: University Hospitals Trust | http://www.uhatok.com |
| Construction Manager: Flintco, Inc. | http://www.flintco.com/contact/oklahoma-city.aspx |
| Project Architect: Miles Associates | http://milesassociates.com |
| Design Architect: Hellmuth, Obata, and Kassabaun, Inc. | http://www.hok.com |
| Structural Engineer: Zahl-Ford | http://www.zahlford.com |
| MEP Engineer: ZRHD, P.C. | http://www.zrhd.net |
| Civil Engineer: Smith Roberts Baldischwiler, Inc. | http://www.srbok.com |
Dates of Construction
| Start: | February 2007 |
| Finish: | Spring of 2009 |
Overall Project Cost
$59,760,082.86
Project Delivery Method
Design-Bid-Build
Architecture
Architecture
The exterior of the building gives it a modern look by using large glass curtain walls accompanied
with exposed metal panels. The interior has a much different look. The designers utilize painted
gypsum board and various floor types, ranging from carpet to tile, to give the interior a modest
look. The floor plan is simple, with two corridors that run along the western and eastern faces
of the building with three to four hallways bridging the two together. The majority of the floors
contain offices, exam rooms, and labs. The western corridor also serves as a waiting and reception
area, with views of the city through the glass curtain wall.
Major Codes
International Building Code, 2003
International Mechanical and Plumbing Codes, 2003
ADA, 2004
ANSI A117.1, 1998
ACI 318-02
ASCE 7-02
Zoning
Classified as CMZ by the City of Oklahoma City
Historical Requirements
Not applicable to this building.
Building Enclosure
Building Fascade
The building's front or western face has a large glass curtain wall separated by several metal
panels between the floor transitions. This glass curtain wall can also be seen on portions of
the northern, southern, and eastern sides; however, the majority of these faces are comprised
with a brick curtain wall accompanied with small windows. To change the fascade on these three
sides, the architects chose to use brick stacked uniformly above each other between the windows
instead of offset like the rest of the brick facade. This design breaks up the building into
tiers and adds a modern look to the building.
Roofing System
The roofing system comprises of 4” rigid insulation that is positioned on top of the
concrete structure. A layer of 2” light weight insulating concrete sits above the rigid
insulation. A membrane roof is then placed on top to prevent water leaks. The roof is sloped
slightly toward roof drains to prevent the collection of water. The collection of water on a
roof is called ponding and can add additional loads to the building if proper drainage is
not provided.
Sustainability Features
This building has no sustainability features and has not obtained a LEED ranking.
Building Systems
Construction: The construction began for the project in February of 2007. Excavation was needed for the basement level as well as the foundations. Since the Oklahoma University Children’s Medical Office Building is built on an occupied site, precautions had to be taken in order to prevent the construction from interfering with the nearby hospital. The construction ended in spring of 2009.
Electrical: The power enters the building from the utility transformer in the basement mechanical room located at the North end of the building. The building uses 480/277V, 3 phase, 4 wire primary feed that is transported to the other floors via a 2400 amp copper bus and a 600 amp copper bus. The power is then transferred to panel boards located on each floor.
Lighting: Day lighting is used throughout the building to provide natural lighting to the waiting areas and offices. The large glass curtain wall located on the western side of the building provides ample day lighting to the adjacent waiting rooms and reception areas. Smaller windows located on the northern, eastern, and southern sides provide day lighting to the offices and patient rooms. Fluorescent lamps provide lighting when day light is no longer available.
Mechanical: Air is supplied throughout the building from a 7,500 CFM air handling unit located on each floor. Special air valves are used to regulate the airflow in and out of the several labs located throughout the building. Separate 4,000 CFM exhaust fans must be used for these areas to prevent contamination to the rest of the building. Exhaust fans must also be used for the parking garage located on the first and second floors.
Structural: The building is composed of reinforced concrete with a two-way flat slab with drop panels. The slab thickness ranges from 10”-12” with a typical drop panel thickness of 4”. Exterior beams are located around the perimeter of the building to carry the exterior wall load with a typical size of 26” x 24”. Columns range in size, decreasing as the building progresses in height, but the typical size is 28” x 28”. The foundation consists of drilled piers located underneath the columns and spread footings located under the shear walls. The lateral forces are resisted through shear walls located in the elevator shafts and stairwells.
Fire Protection: The Oklahoma University Children’s Medical Office Building uses an automatic fire detection and suppression system. A dry pipe sprinkler system is used in the parking garage due to the cold temperatures in the winter. The rest of the building uses a wet sprinkler system. The standpipes are located in the stairwells and service about half of the building floor area.
Transportation: Two elevators are located in the southwestern corner of the building to transport people efficiently to the twelve floors. In addition to the elevators, stairwells are also used. As part of fire code regulations, two stairwells are located in the south western corner of the building and in the northern side of the building to allow egress in case of an emergency.
Telecommunications: The main telecommunications room is located on the first floor. Utilities such as telephone, cable and internet enter the building through this room and are then routed to the other floors. Each floor contains its own data room that provides the telecommunication utilities throughout the rest of the floor. This room is located at the southeastern corner of the building.