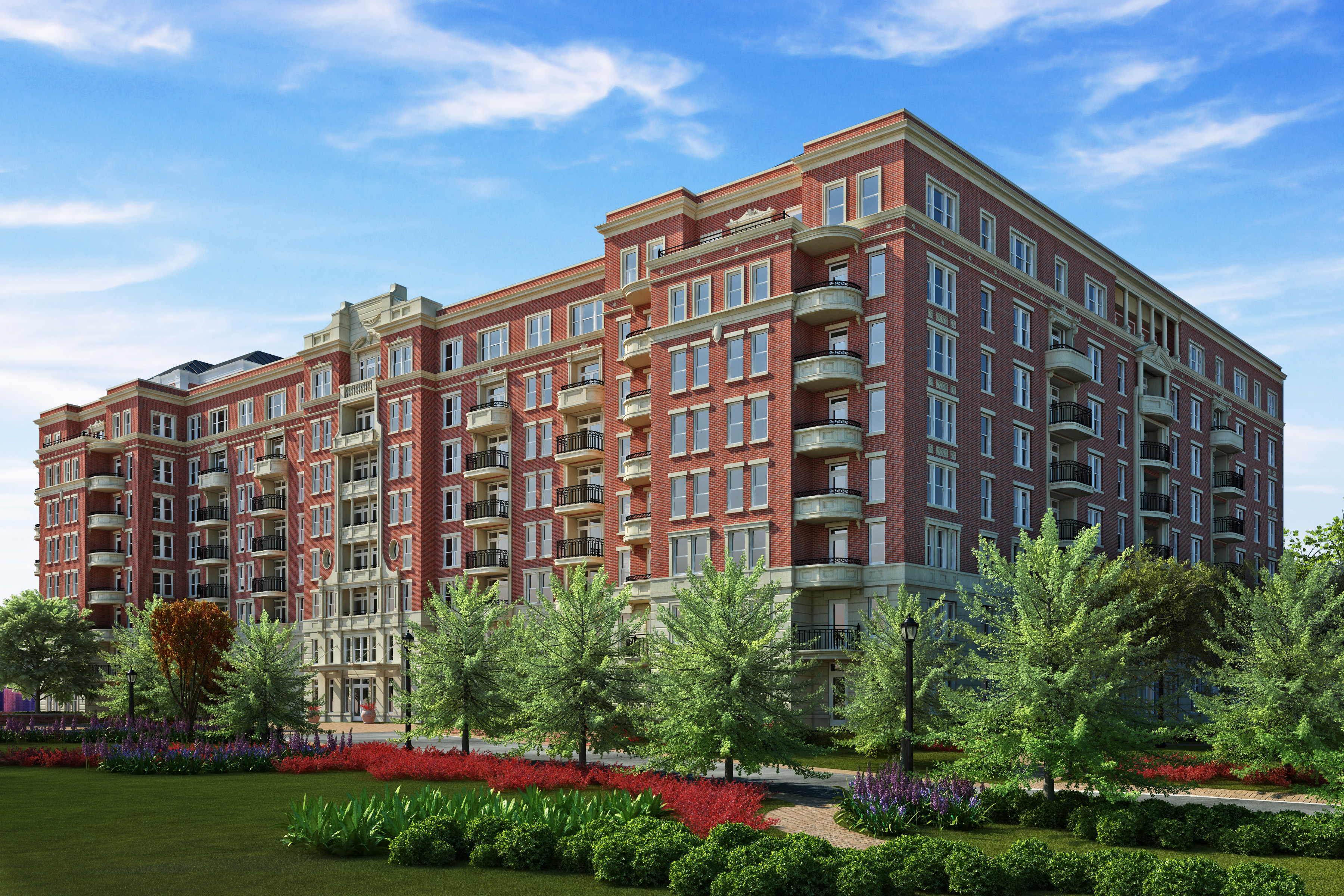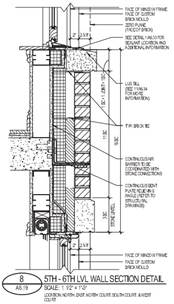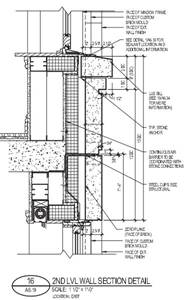The Woodley
Woodley Park, Washington, DC

Kevin Kroener
Construction Option
Building Statistics
| General Building Data | |||
Building Name |
Wardman West Residential (The Woodley) |
||
Location |
Woodley Park 2660 Woodley Road, NW Washington, DC 20008 |
||
Building Occupant Name |
Residential Occupants |
||
Occupancy Type |
High-End Residential Mid-Rise Apartment Building |
||
Size |
421,000 GSF |
||
Residential |
278,729 SF |
||
Land Area |
144,495 SF |
||
Number of Stories |
|
||
Above Grade |
8 |
||
Below Grade |
3 |
||
| Project Team | |||
| Owner | The JBG Companies |
||
| General Contractor | Clark Construction Group, LLC |
||
| Architect | Cooper Carry |
||
| Interior Architecture Consultant | VOA |
||
| Exterior Architecture Consultant | David M. Schwarz Architects |
||
| Civil Engineer | A. Morton Thomas & Associates |
||
| Structural Engineer | SK&A Structural Engineers, PLLC |
||
| MEP Engineer | Integral-Group |
||
| Landscape Architect | Michael Vergason Landscape Architects |
||
| Lighting Consultant | Domingo Gonzalez Associates |
||
| Elevator Consultant | Atlantic Consulting, Inc. |
||
| Architecture | |||
| The design of the Woodley features a cast-in-place concrete structure with a brick and stone exterior facade. The structure includes eight above grade stories sized at approximately 35,000 SF with a total of 212 high-end luxury apartment residencies, as well as three below grade parking garage levels with a fitness center and 272 parking spaces. All residential units include hardwood floors, kitchen aid architect series appliances, raised panel wood carpentry and stone, stone countertops and balconies. For select units a landscaped and heavily shaded private-rooftop terrace will be accessible. The site will include an expansive outdoor courtyard with landscaped walking paths, featuring a country club style swimming pool with an infinity edge. The buildings ground floor will also include a library, residents lounge and club room. | |||
| Building Enclosure | |||
| Building Facade | |||
| Cooper Carry implemented two primary types of building façade systems for The Woodley. The first exterior façade type is a prefabricated Indiana Oolithic limestone to cast stone veneer set with engineered stone anchors (Refer to Figure 1). The Type II Dimension Limestone runs along the buildings perimeter above the water table for the North, East and South Elevations. Past that point the veneer consists of the cast stone up to the buildings third story, which is also utilized at all exterior window sills, headers and belt courses. The second type of façade construction includes a running bond standard brick set in a 3/8’’ grapevine mortor joint with tieback anchors to steel studs 16’’ on center (Refer to Figure 2). All elevations of levels three through eight and the elevations encircling the courtyard consist of this brick façade system. | |||
 |
 |
||
Figure 1 |
Figure 2 |
||
| Sustainability Features | |||
| The Woodley has a target certification level of LEED Silver under the 2007 LEED Reference Guide for Green Building, Design & Construction Version 2.2. | |||
| Demolition | |||
| The Woodley's site required demolition of an existing multi story parking garage and the pavement of its surrounding parking lot. The sites existing conditions also called for the removal several retaining walls, elevated concrete walks, service gates and booths, vegetation and underground utility lines. Materials removed during demolition were predominantly concrete and asphalt pavement. Asbestos abatement was performed for the existing parking garage and contracted out to ACM Services, Inc. by JBG Companies. | |||
| Structural System | |||
| The Woodley’s entire below grade and above grade structure is composed of cast-in-place concrete for all slabs, columns, foundation walls, shear walls and retaining walls. Parking levels P3 and P2 have a 5’’ thick normal weight 5000 psi slab-on-grade. The upper most parking level P1 and its Mezzanine, as well as the buildings first floor, have a 8’’ thick 5000 psi normal weight flat slabs with 10’x10’x5 ½’’ drop panels. Floors 2 through 7 have 7 ½’’ two way post-tensioned 5000 psi normal weight concrete slabs with the 8th floor calling for a thicker 10’’ two way post-tensioned slab at the same type and strength to accommodate its higher floor to floor height. The roof slab is also a two way post-tensioned 5000 psi normal weight concrete slab system but at a slightly thinner thickness of 9’’. The two rooftop mechanical penthouses are supported with light gauge bearing walls calling for 6’’ deep 18 gauge metal studs 16’’ OC. Their respected roof systems are supported by light gauge trusses spaced 4’-0’’ OC. The building’s shear walls enclosing all elevator pits and stairwells are all 12’’ thick made of 6000 psi normal weight concrete for floors P3 through the first floor and 5000 psi normal weight concrete for the 2nd floor up to the roof. | |||
| Mechanical | |||
| Two mechanical penthouses sit atop The Woodley’s roof level servicing the buildings Cooling and Heating Water-to-Air System. The smaller north penthouse houses one of the two 25,000 CFM MUAU’s which services half of the buildings water source heat pumps sized from 200 to 1500 CFM in corridors and apartment units. Located in the south penthouse is the other MUAU and a 2,450 GPM Cooling Tower, which cools all of the buildings water source heat pumps. There are also two 270 GPM gas boilers, one in each penthouse, which service the two MUAU’s and WSHP’s. | |||
| Electrical | |||
| The buildings main service feed comes from PEPCO by three main duct banks with 4 #750AL 4’’C feeders which is stepped down into three 208/120V main switchboards, with two sized at 2500A feeing 3000A main busses and the other at 4000A feeding a 4000A main bus. From these three main busses 36 panel boards sized at either 100A or 225A feed the building’s apartment units’ and other spaces' panel boards. | |||
Note: While great efforts have been taken to provide accurate and complete information on the pages of CPEP, please be aware that the information contained herewith is considered a work‐in‐progress for this thesis project. Modifications and changes related to the original building designs and construction methodologies for this senior thesis project are solely the interpretation of Kevin Kroener. Changes and discrepancies in no way imply that the original design contained errors or was flawed. Differing assumptions, code references, requirements, and methodologies have been incorporated into this thesis project; therefore, investigation results may vary from the original design.