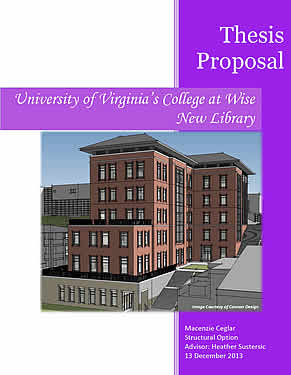PROPOSAL
Click on image below to view a PDF of the proposal.
 |
|
 |
|
 |
Original Proposal |
|
Proposal Revision 1 |
|
Proposal Revision 2 |
Submitted: 12.13.13 |
|
Submitted: 1.17.14 |
|
Submitted: 3.3.14 |
To veiw a PDF of just the proposed schedule for next semester, please click HERE.
Structural Depth: Mild Steel Reinforced Two-Way Concrete Flat Slab with Drop Panels |
| A scenario has been proposed in which the University of Virginia's College at Wise would like to investigate the option of a concrete structural system rather than the existing steel system for the New Library. The building’s structural system will be redesigned using a mild-steel reinforced concrete flat slab with drop panels. This system is the least expensive of the alternative concrete systems considered in Technical Report 3, has become an industry standard, and is ideal for the bay sizes commonly found in the New Library (~25ft). To address excessive floor deflections, which will be a concern in the larger bays, camber and alternative drop panel sizes will be investigated. There is also an interest to investigate the option of a post-tensioned system, so a schematic design of a portion of the floor system will be completed and compared to the two-way slab system. The existing lateral system will be integrated with the concrete floor system, and concrete columns will be designed using the existing layout. This will minimize the impact of the system redesign on the building’s interior layout per request of the architect. |
Breadth 1: Construction - Cost and Schedule |
| Changing the structure to a concrete system will result in a difference in cost and construction time for the project. To determine how the concrete system will compare with the existing steel system, a detailed cost estimate of the concrete system will be compared to that of the existing system. Impacts on the construction schedule and critical path will also be investigated. This comparison will help determine the feasibility of designing the structural system in concrete. |
Breadth 2: Mechanical - Foundation Wall Drainage System |
| Due to the large depth of the building's foundation walls, drainage at the base of the walls is a concern. Therefore, the drainage system, including the drainage pipe and sump pump, at the base of the foundation walls will be designed to adequately prevent water buildup. The outlet of the drained water will also be investigated along with waterproofing at the base of the walls and the effects of water beneath the slab-on-grade. |
MAE Coursework |
| Graduate level work will be incorporated into the structural system redesign. This will be done through the uses of computer modeling. Material covered in AE530, Computer Modeling of Building Structures, will be used extensively throughout the redesign. RAM Concept will be used for the design of the conventionally reinforced slab and the post-tensioned floor system, and ETABS will be used in the analysis of the lateral system. RAM Concept will be learned through guided self-study. |
|


