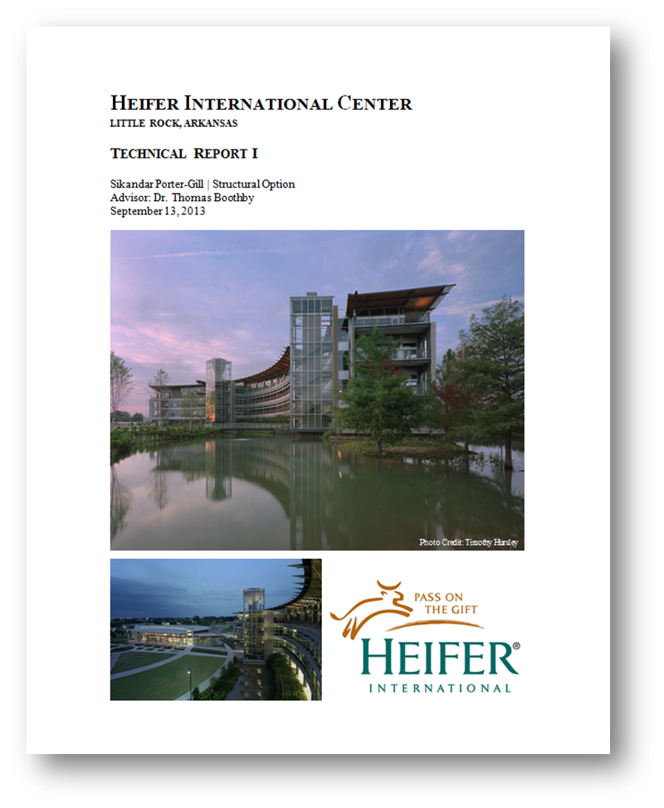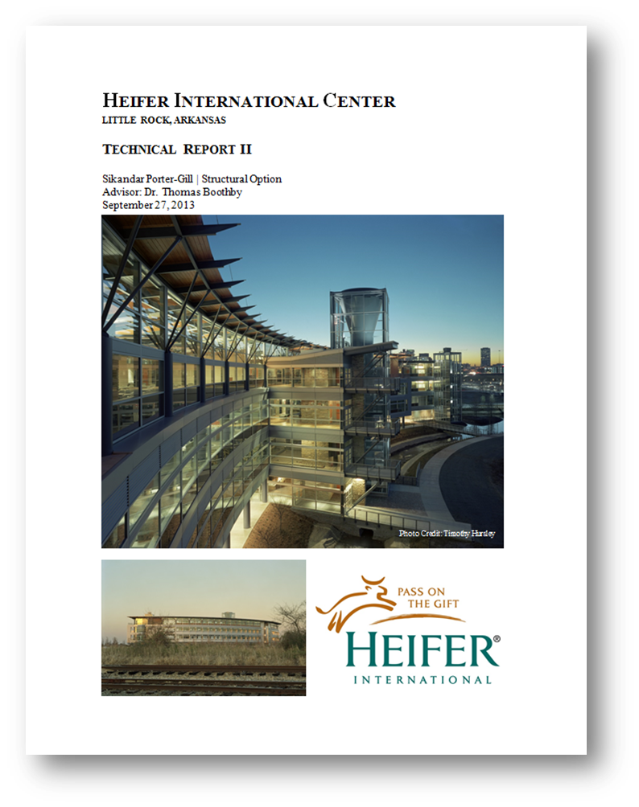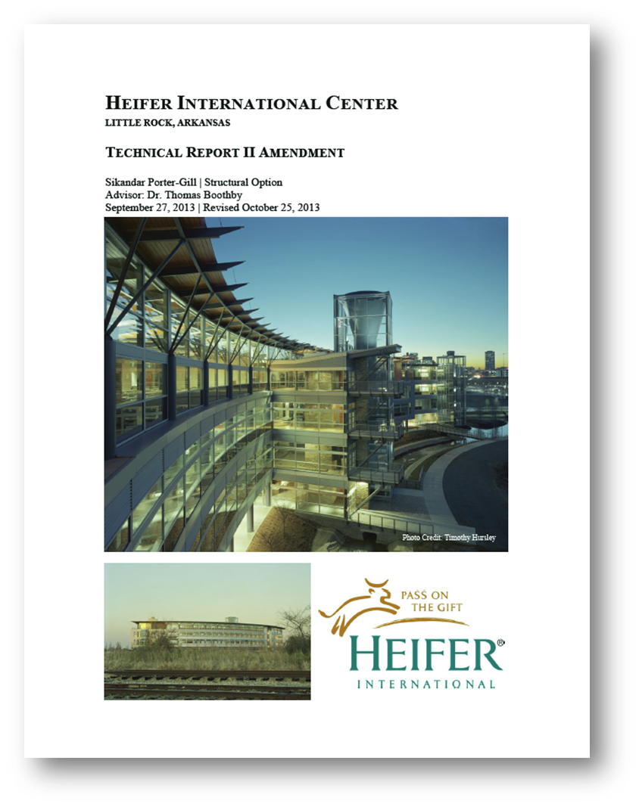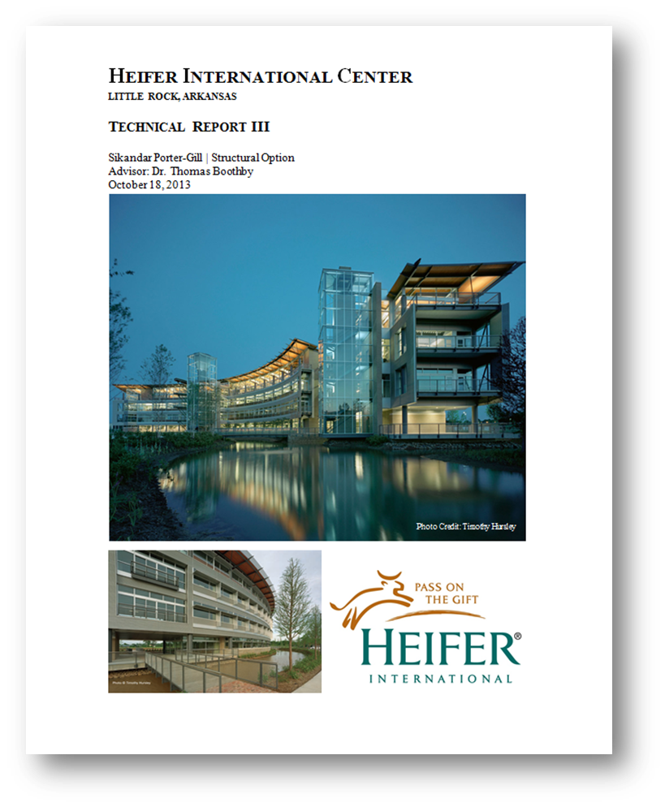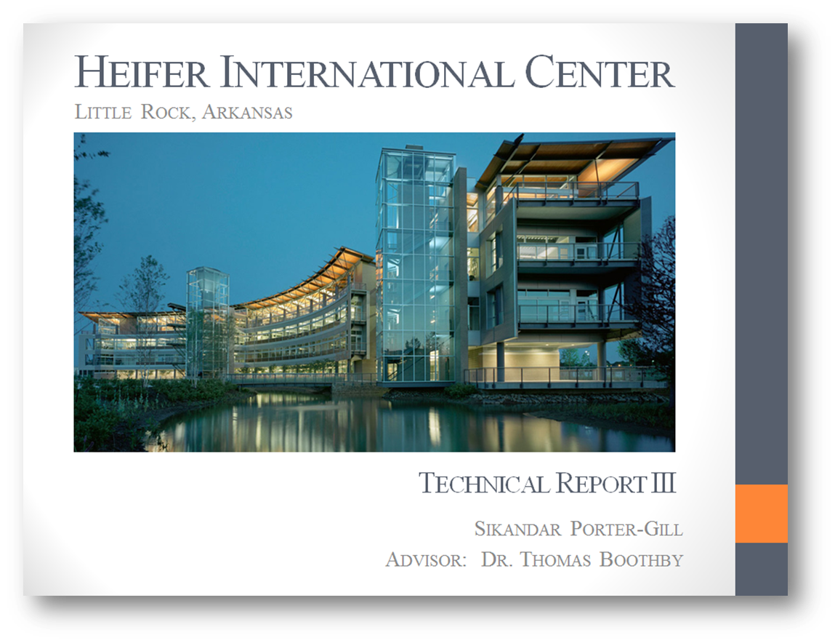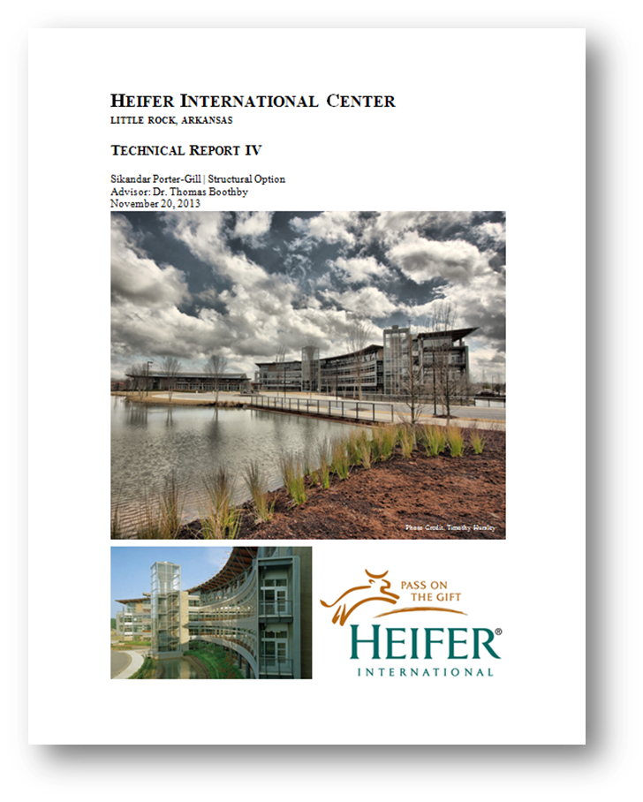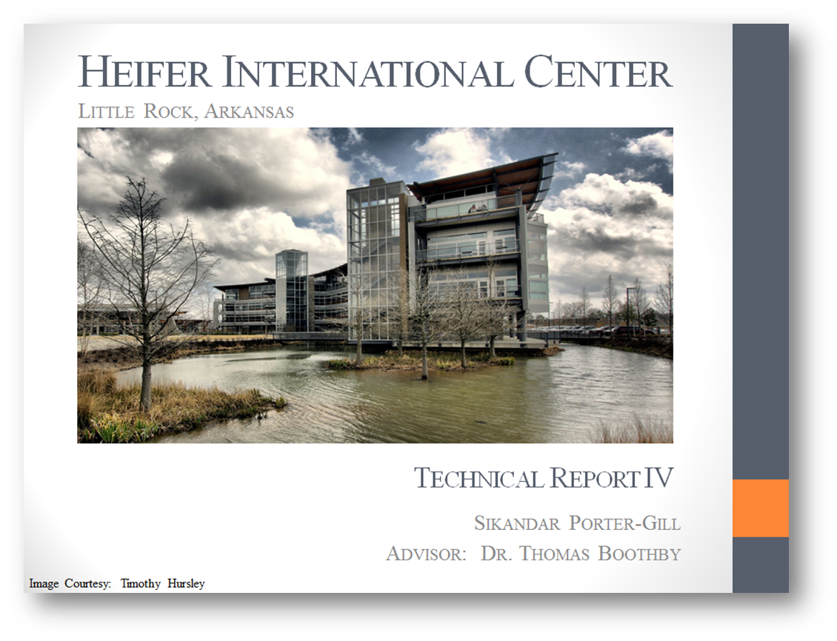Technical Report 1 is a study of the existing structural systems and methods used in the design of Heifer International Center. Gravity and lateral systems are discussed in detail, as well as other special structural details concering the building.
Please click the thumbnail below to view a PDF version of the file.
Technical Report 2 was assigned on September 13, 2013 and encompasses an analysis of gravity, wind and seismic loadings, induced on the existing structure. Best engineering judgment was used in the calculations of these loadings.
Technical Report 2 identifies building codes and other references used in the calculation of design loads, and also illustrates the site and location plans of Heifer International Center. Gravity, wind and seismic loads have been determined and summarized in this report.
Please click the thumbnail below to view a PDF version of the original report.
Please click the thumbnail below to view a PDF version of the amendment to the original report.
Last updated: October 25, 2013
Technical Report 3 was assigned on September 27, 2013 and encompasses the existing gravity system and an analysis of three redesigns: Glulam, Precast Hollow Core Planks, and Post Tensioned Slab (with concrete beams). Best engineering judgment was used in the calculations of these systems.
Technical Report 3 also invovled a presentation, which is posted below.
Please click the thumbnail below to view a PDF version of the original report.
[ High quality version. Click here. ]
Please click the thumbnail below to view a PDF version of the presentation.
Technical Report 4 was assigned on October 23, 2013 and encompasses an analysis of the existing lateral system: a steel plate shear wall. Best engineering judgment was used in the computer modeling and analysis of this system.
Technical Report 4 also invovled a presentation, which is posted below.
Please click the thumbnail below to view a PDF version of the original report.
Please click the thumbnail below to view a PDF version of the presentation.
An ETABS animation for this technical assignment was also produced.

