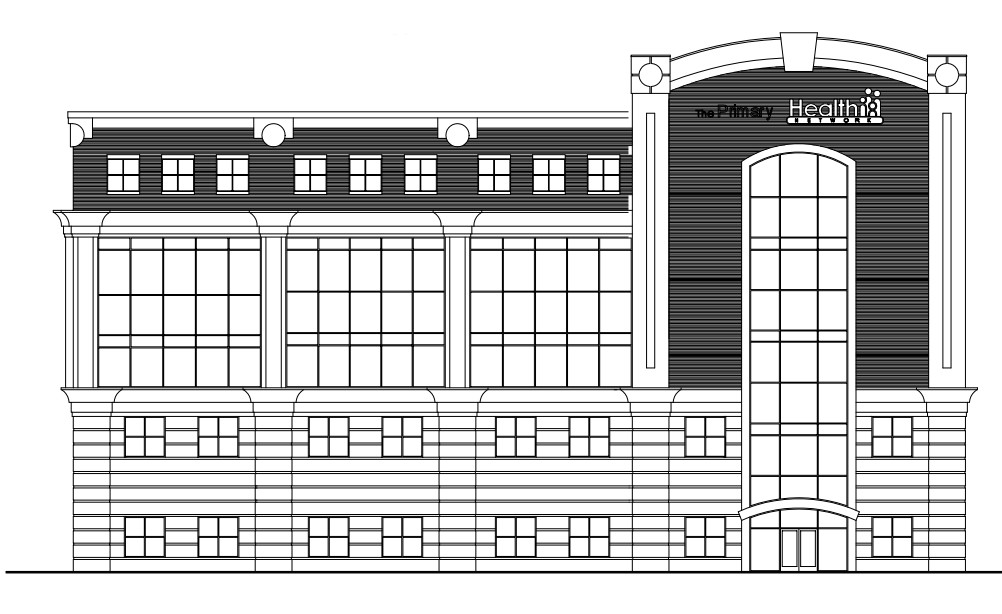-
12.12.14 - Proposal
-
.
Structural Depth
The Primary Health Network’s medical office building in Sharon, Pa meets all applicable code standards for strength and serviceability per technical reports I-IV. The current steel framing design consists of wide flange columns and girders supporting a concrete on metal deck with steel bar joist floor system. This system was requested by the building architect. However, alternative framing systems explored in technical report III provided the potential for a more efficient design. The building will be redesigned to demonstrate to the architect the value of an alternate design. The most promising of the three previously explored alternate systems was a two-way flat plate. The average bay size of roughly 30’x30’ lends itself perfectly to two-way concrete design. Technical report III concluded that a two-way concrete system would have a shallower structural depth, cost less per square foot, and provide a greater overall fire rating. The main disadvantage of the two-way flat plate slab investigated in technical report III was the increased column size, this can be greatly reduced by the incorporation of drop panels. The floor and roof systems will be redesigned as two-way flat slabs with drop panels. The redesign will tentatively utilize all existing column locations to help maintain the existing building layout. All loading conditions from the original design will be used. The floor and roof designs will be created using programs such as spSlab and spColumn and then spot checked with hand calculations. All structural members will be designed to ACI318-11 specifications.
The existing lateral system is a reinforced type of concrete masonry called ivany block, which when fully grouted claims to have similar performance to concrete with an f’c of 3000psi. The redesigned lateral system will be comprised of concrete shear walls with an f’c of 3000psi located in the same locations as the current lateral system. The redesign will challenge the claim by attempting to achieve similar performance with less material than the original design. The new concrete shear wall system will be modeled in ETABS. The change in material for the buildings superstructure will have a significant effect on construction
Breadth Topics
Architecture
The current design of the building’s façade involves the use of an external insulation finishing system coupled with a glazing system. This provides a stark contrast to the brick façade that has become common place in downtown Sharon. The façade will be redesigned to incorporate common motifs of downtown Sharon such as brick in combination with more modern looks such as glazing systems. The original design focused heavily on cost efficiency, as such all cost implications of the new façade system will be considered and compared. The new façade will then be created and rendered in Revit.
Construction Management
By changing the structure from steel to concrete the construction timeline will change dramatically. The construction of formwork and concrete curing time will need to be taken into account, as well as temperature considerations for pouring concrete. The site is located in an urban center and as such logistics will need special considerations. A detailed construction schedule will be developed for the redesign in order to account for both site existing conditions and new structural demands.

