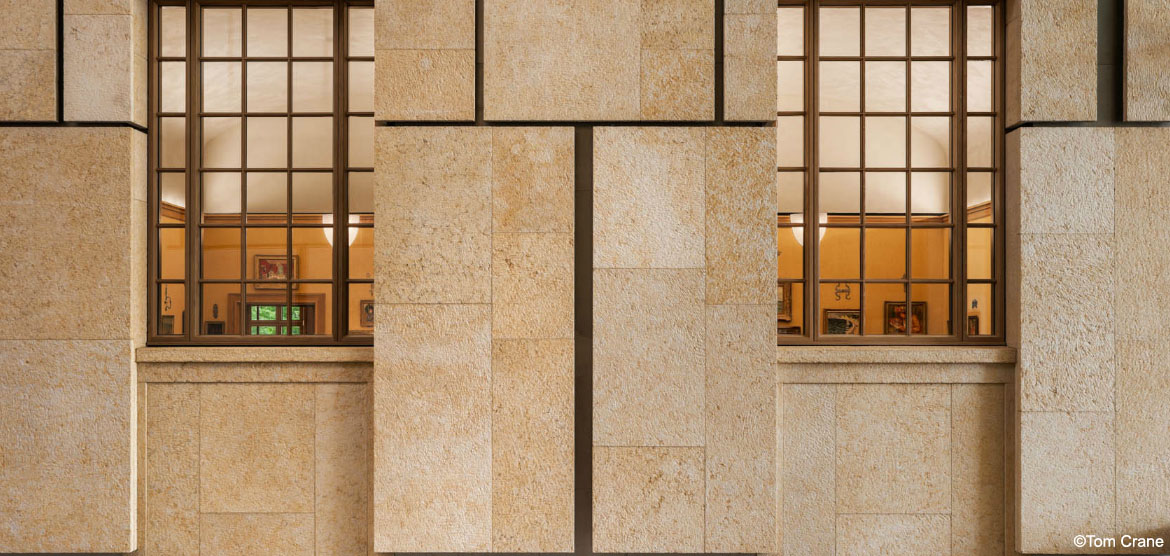Proposal | Original
Proposal | Update 1
Proposed Thesis depths and breadths for the Spring 2015 semester. (Also found under the "Tech Reports" tab)
Lighting/Electrical Depth
The Barnes Foundation in Philadelphia is an art education facility that houses a large collection of artwork obtained by Dr. Albert Barnes. This building will be the focus of the thesis proposal to follow. The main depth being studied with this facility is a Lighting and Electrical study. There will be a lighting redesign for the following spaces:
|Site (Public Garden and Entrance Walkway)
|Light Box
|Light Court
|Lower Lobby
|Open Office
These spaces throughout the building will be redesigned to express that light is trying to escape through the cracks of the building; expressing the concept of erosion. The Electrical depth will consist of a branch circuit redesign of the five spaces mentioned above, a short circuit analysis of the new design, and an emergency power study. The emergency power study will include a backup generator study and an emergency lighting study.
MAE Daylighting Breadth
The current office space located on the top floor of the east portion of the facility receives a minimal amount of daylight. To liven up the space and increase the happiness of employees a daylight study will be connected to allow more daylight to enter the space through the roof. Different daylight apertures will be tested to see which will create the optimal amount of daylight in the office.
Structural Breadth
With the inclusion of new daylight apertures in the open office area, a new structural system will be necessary to support the new ceiling/roof geometry and the added weight of the apertures. The current concrete cambered structure (shown right) will be replaced with a steel structure to better accommodate the location of skylights. Columns will be added along the center of the space to allow for smaller beams spanning the area. Roof loads including snow and green roof loads will be analyzed for beam and column sizing; if necessary, the green roof will be reduced or removed to allow for a more efficient design.
Mechanical Breadth
Furthermore, the addition of these skylights will result in the need for a new mechanical layout of the space. This system will be redesigned around the skylights and calculations will be conducted to ensure the new system will be able to handle the extra load caused by these apertures. If necessary, the mechanical equipment will be resized to manage this new load.
