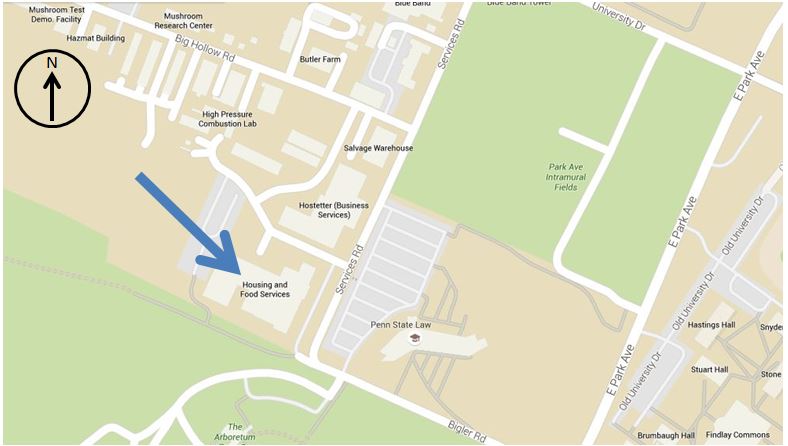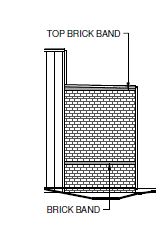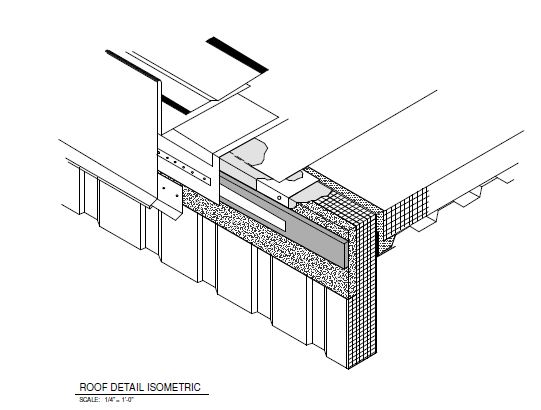Housing & Food Services Warehouse & Bakery Expansion
State College, PA
Home
Student Biography
Building Statistics
Thesis Abstract
Technical Reports
Thesis Proposal
Presentation
Final Report
Reflection
Senior Thesis e-Studio
Building Statistics 1
Building Name
Housing and Food Services Warehouse and Bakery Expansion
Location
Services Rd, State College, PA 16803

Figure 1: Courtesy of Google Maps
Building Occupant
Pennsylvania State University
Building Function
Warehouse, Laboratory, and Office Space
Size
94,000 SF
Stories
Two stories above grade
Dates of Construction
March 2015 - March 2016
Project Delivery
Design Build
Project Team
Owner – Pennsylvania State University
Architect – LSC Design Inc.
Structural Engineer – Carney Engineering Group
Mechanical Engineer – Barton Associates
Civil Engineer – Sweetland Engineering
General Contractor – Kinsley Construction
Food Service – McFarland Kistler & Associates Inc.
Project Cost
Actual project costs are not available at this time.
RSMeans square foot estimate is approximately $13 million.
Architecture
The HFS Warehouse and Bakery Expansion includes 25,000 SF freezer space addition and 20,000 SF renovation of the ambient storage area. Improvements will be made to the baker production area and the 5,000 SF office space will be renovated.
Codes
• IBC – 2009 International Building Code
• IEBC – 2009 International Existing Building Code
• IPC – 2009 International Plumbing Code
• IMC – 2009 International Mechanical Code
• IFC – 2009 International Fire Code
Zoning
HFS Warehouse and Bakery Expansion falls under the Pennsylvania State University’s “University Planned District” which was designed to promote the careful planning and development of the University Campus. Maximum building height requirements for the University will be met. Parking for this project shall meet the overall UPD parking plan developed by the University.
Historical Requirements
The HFS Warehouse and Bakery Expansion does not fall under the category of a Historic Building. No historical preservation of this building is applicable.
Building Enclosure
Building Façade:
Metal paneling Kynar finish will match the existing metal paneling on the warehouse and 26 GA. galvanized steel trim with baked-on enamel finish to match panels (Figure 2). The south side of the HFS building will contain face brick with two brick bands (Figure 3). Exposed CMU foundation wall under east side loading docks and east office space.


Figure 2: Courtesy of Kinsley Construction
Figure 3: Courtesy of Kinsley Construction
Roofing:
The roofing on the north side addition will consist of 60 MIL “White” Ethylene Propylene Diene Terpolymer (EPDM) Membrane Roofing over two layers of R-35 Polyisocyanurate insulation. On the east side refrigeration dock the roofing construction will entail 60 MIL “White” EPDM Membrane Roofing over two layers of R-30 Polyisocyanurate insulation. On the west side of the building; 60 MIL “White” EPDM Membrane Roofing over one layer of R-25 Polyisocyanurate insulation above the maintenance and electrical rooms. The south side roofing will not be renovated, and the existing roofing membrane will be unchanged. (Figure 4)

Figure 4: Courtesy of Kinsley Construction
Sustainability Features
HFS is not a LEED project.
Building Statistics 2
Construction
The Housing and Food Services Warehouse and Bakery Expansion is a design build project. There was extensive demolition and removal of selected portions of the building and selected site elements. The 94,000 square foot existing HFS building will undergo approximately 44,500 square feet of renovations during the three phases of construction. The warehouse will be expanded on the north side by about 25,000 square feet. This expansion will allow Penn State Housing and Food Services to increase the variety and scope of product offerings to meet the culinary needs of students, faculty, staff and visitors. This project also will provide opportunities to capitalize on additional direct manufacturer relationships that will reduce overall food costs.
The HFS Warehouse and Bakery Expansion is undergoing major MEP renovations. The new mechanical system will consist of the installation of new freezer and refrigeration units, replacing the existing units. It will also entail replacing the ducts for the roof top units, new office and lobby rooftop units, and ventilation ducts. Two of the packaged rooftop units with energy recovery wheel will supply 50,000CFM to the the freezer and refrigerator. Three air handling units and three cooled condensing units, consisting of 1700CFM and 48000CFM respectfully, will supply the air needed for the warehouse and dry storage area. The kitchen, bakery, and office area will also have area specific rooftop units.
Electrical
The main purpose of the electrical system is to provide continuous power given any situation. Consequently, a two megawatt emergency generator will be installed to provide backup power. The electrical utility service enters the building on the west side into the utility transformers. The service then travels to the switchgear MSA, 480/277V, three phase, four wire, 2000 ampere. It then travels to five distribution panels, four of which consist of 480/277V, three phase, four wire, and 800 ampere. The other distribution panel contains 208/120V, three phase, four wire, and 1200 ampere.
Lighting
The lighting plan for the HFS Warehouse and Bakery Expansion incorporates a combination of LED light fixtures. The main lighting in the cooler and freezer areas use 45 inch pendat mounted LED high bay fixtures with wide distribution optics. The occupancy sensors for the fixtures in the cooler and freezer will be rated for -40°F. The dry storage areas have the same LED fixtures as the freezer and cooler areas. The office areas will have a multitude of different recessed LED fixtures ranging from 1"x4" to 28"x4". Exterior lights are LED architectural sconces placed by the entrances/exits. The main electrical room is located on the west side of the building on the ground floor.
Mechanical
The new mechanical system will consist of the installation of new freezer and refrigeration units, replacing the existing units. It will also entail replacing the ducts for the roof top units, new office and lobby rooftop units, and ventilation ducts. Two of the packaged rooftop units with energy recovery wheel will supply 50,000CFM to the the freezer and refrigerator. Three air handling units and three cooled condensing units, consisting of 1700CFM and 48000CFM respectfully, will supply the air needed for the warehouse and dry storage area. The kitchen, bakery, and office area will also have area specific rooftop units.. The freezer needs to remain approximately -10°F at all times. The refrigerator is expected to remain about 28°F to 35°F.
Structural
The structural system for the HFS Expansion is primarily steel framing. The basic vertical structure of the warehouse addition is constructed from HSS 12x12x1/4 columns. There is also lateral bracing along the north and south sides of the warehouse. These lateral braces are L6x6x5/16 and are located between the center columns of the warehouse. On the roof, steel joists support the 1/2 metal decking above the warehouse addition. The roof deck is fastened with 5/8" diameter puddle welds in 36/4 fastener pattern at all supports and 12" on center at all members parallel to the deck span. The structural slab for the addition is 6" thick concrete system along with a vapor barrier and two inch perimeter insulation.
Fire Protection
Early Suppression Fast Response (ESFR) and 75 hp fire pump will be installed in the ambient storage and cooler/freezer addition. The ESFR fire pump has 6” pipe for fire service and also 4” pipes which go to the newly added fire department Siamese connection added on the north east side of the new addition.
Transportation
There are no elevators in the Housing and Food Services Warehouse and Bakery Expansion. Two sets of egress stairs are remaining the same in the existing building.
Telecommunications
The ground floor will have a telecommunications rack located in the electrical closets accessed from the main corridors. These racks will serves as a connection point for cable, internet, and telephone lines.
Note: While great efforts have been taken to provide accurate and complete information on the pages of CPEP, please be aware that the information contained herewith is considered a work-in-progress for this thesis project. Modifications and changes related to the original building designs and construction methodologies for this senior thesis project are solely the interpretation of Joseph Rutt. Changes and discrepancies in no way imply that the original design contained errors or was flawed. Differing assumptions, code references, requirements, and methodologies have been incorporated into this thesis project; therefore, investigation results may vary from the original design.
This page was last updated on May 1, 2016 by Joseph Rutt and is hosted by the AE Department ©2015