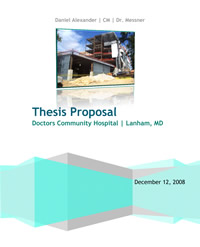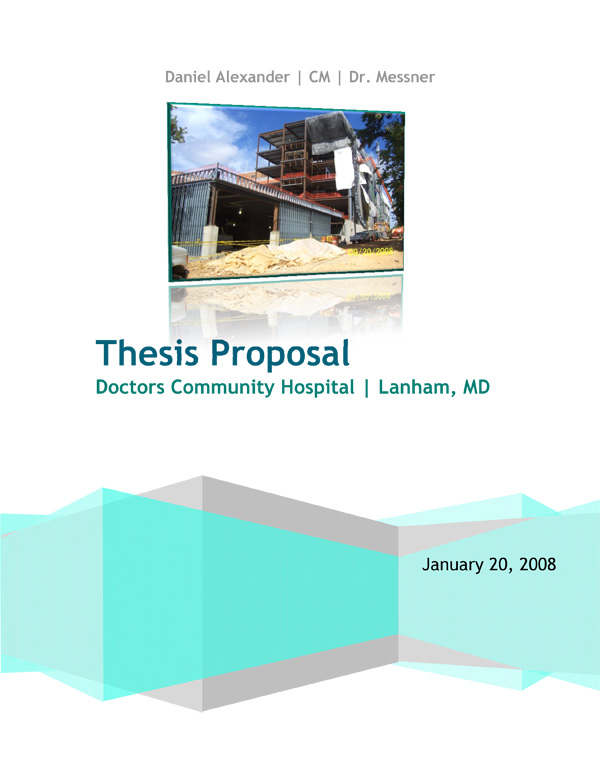- Original Proposal
- Revised Proposal
- Breadth and MAE Topics
Executive Summary (Original): The proposal that follows is an outline that will guide research for the Spring 2009 semester of Daniel Alexander’s Senior Thesis. It identifies 3 areas of analysis. First, BIM Implementation, where the construction process will be mapped and incorporated with BIM uses and information transfer needs to create a project specific BIM execution plan. Second, an analysis of current site conditions and the impact of adding the adjacent property will be studied to determine schedule and cost impacts. Lastly, a study of alternative façade systems will be conducted. Schedule acceleration and cost will be the primary areas focus. Two breadth topics, specifically outlined in Appendix 1, will also be performed for this analysis. The structure will be checked and possibly redesigned to ensure that it can support the loads. The mechanical impacts of the new façade system will also be investigated to determine its impact on the chillers, boilers, and airhandlers. A weight matrix establishing the expected distribution of time is also included. |
Click image to launch a .pdf |
Executive Summary (Revised): The proposal that follows is an outline that will guide research for the Spring 2009 semester of Daniel Alexander’s Senior Thesis. It identifies 3 areas of analysis. The first analysis is Building Information Modeling Implementation and it will focus on the construction process and how this process can be mapped. Defining information exchange needs and work flow characteristics and how these items can be impacted by BIM will be the primary objective. Second, an analysis of current site conditions and the impact of adding the adjacent property will be studied to determine schedule and cost impacts. Lastly, a study of alternative façade systems will be conducted. Schedule acceleration and cost will be the primary areas focus. Two breadth topics, specifically outlined in Appendix 1, will also be performed for this analysis. The structure will be checked and possibly redesigned to ensure that it is adequate for any difference in loads that this alternative façade may impose. The mechanical impacts of the new façade system will also be investigated to determine its impact on the chillers, boilers, and airhandlers. A weight matrix establishing the expected distribution of time is also included. |
Click image to launch a .pdf |
Breadth Topics
Two breadth areas will be focused on as part of this thesis resrach. They will both be stemming from the redesign of the facade from handlaid brick to a precast/preassembled facade. The first breadth will analyze the impact on the structure of the building. Beam and column size, as well as connection details will be the focus of this design review, and possibly lead to changes as warranted by the new grafity loads imposed by the change in system. The second breadth area will look at impact on the mechanical system of the building. New insulation R values will be utilized to determine if new heating/cooling loads imposed by this change will warrant a reduction or increase in mechanical equipment size.
MAE Topic
To incorporate aspects from my graduate level classes, an analysis of BIM Implementation, specifically the modeling of a process by which BIM could have been implemented on this project, will be examined. 3D MEP coordinatio will be the process to be focused on and it will be compared against the traditional process that was used to establish what, if any, advantages could be gained from the BIM process.

