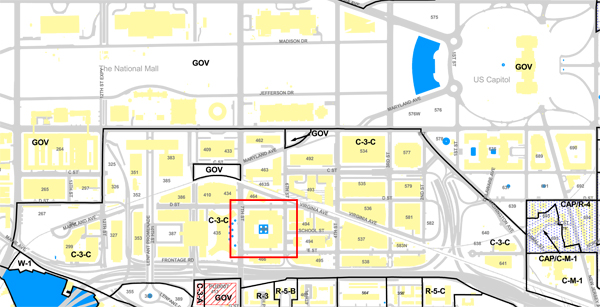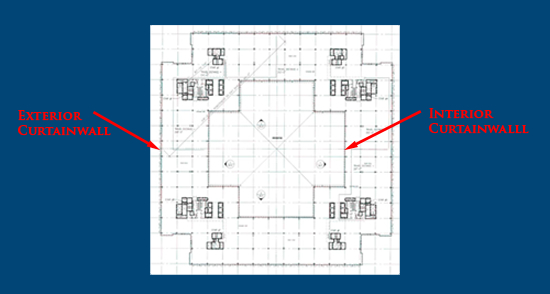Part 1 (PDF)
General Building Data |
Building Name:
Constitution Center
Location and Site:
400 7th St SE Washington, DC 20024
Building Occupant Name:
None at the current time
Occupancy / Function Type:
Class A Office Space
Size:
1,500,000-SF base building renovation, 600,000-SF parking garage
Number of Stories Above Grade / Total Levels:
Three-level underground parking garage, 10 stories + Pent House
Project Delivery Method:
Design/Bid/Build
Dates of Construction:
Start Date: 7/02/07
Completion Date: NE Quadrant 5/1/2009, NW Quadrant 7/1/2009, SW Quadrant 9/1/2009, SE Quadrant 11/1/2009
Actual Cost information:
The project cost is a guaranteed maximum price (GMP) contract between James G. Davis Construction and David Nassif Associates at $246 million, which includes cost of work, general conditions, insurance, fee, etc. |
Architecture |
Design and Functional Components:
Constitution Center is a renovation of an existing building, located a few blocks south of the National Mall, originally constructed in 1976. It was originally occupied by the Department of Transportation (DOT). The building takes up an entire city block, with 3 levels of parking below grade, which is approximately 15 acres in size. Additionally, there are 10 levels above grade with a penthouse for MEP equipment. There is an open, landscaped courtyard (approximately 1 acre in size) at the center of the site with a decorative fountain. The building is not yet leased, but is designed as offices for a potential government tenant, with Level IV security rating. Constitution Center is striving to attain LEED Gold Certification.
Major national model codes:
ICC International Building Code – 2000
District of Columbia Construction Codes Supplement – 2003
District of Columbia Existing Building Code Supplement – 2003
District of Columbia Municipal Regulations Title 11 – 2003
ICC International Mechanical Code – 2000
ICC International Plumbing Code – 2000
NFPA National Electric Code – 1996
ICC International Energy Conservation Code - 2000
Zoning Information:
The zoning for Constitution Center is per DC zoning Code Title 11. This means that it is a part of the C-3-C classification, which “permits matter-of-right development for major business and employment centers of medium/high density development.” (Summary of Zoning Districts, 2008) The map below shows how the District of Columbia is zoned. The photo shows that Constitution Center in on the 10th map of DC and is in the C-3-C zone which is classified as “high Bulk major business and employment.” (Zoning Map, 2008)

Historical requirements:
A historical Requirement that Washington, DC has is that the buildings cannot be any taller than the Capitol Building. Constitution Center was designed with the addition of the pent house to include the MEP equipment; therefore they had to insure that they met this historical requirement.
Building envelope:
The envelope of Constitution Center consists of 4 key aspects: precast panels, stone, spandrel glass, and metal panels. The precast panels are found at all four corners of the building. They are used to frame the spandrel glass, which is found on both the exterior envelope of the building and the interior curtain walls which are open to the courtyard. The curtainwall is blast resistant throughout and floor two is designed to be the most resistant. Additionally it is designed with an air barrier system which is to keep out moisture. The stone is located around the first level of the building, creating a boarder for the spandrel glass located at the storefront entrances. Finally the roof is a regular built-up roofing system and metal panels are used on the pent house level in order to conceal the MEP equipment. The is also an auditorium added to the building which consists of stone and double curved metal wall panels and a standing seam metal roof.
|
Part 2 (PDF)
Primary Engineering Systems |
Construction:
Constitution Center is located between 6th and 7th streets and D and E streets in SW Washington, DC. The location of the construction is in one of the busier parts of SW DC. It is only a couple of blocks from the Washington Mall, which attracts many people throughout the year. Construction has temporarily shut down lanes of traffic around the building; making for congested rush hour commutes. The construction started in July 2007 and will be turned over in four separate quadrants. The first quadrant is expected to be ready July of 2009, while the last will be completed November 2009. With the four separate quadrants and the footprint of the building, the use of four separate tower cranes played a large part in the construction. The table below gives more specific information about the tower cranes.Each quadrant has it own separate core that contains two stairwells, 6 elevators with one for freight, restrooms, electrical room, telecommunication room, and mechanical room.
Tower Crane |
Erected |
Taken Down |
Type |
Lifting Capacity |
NE |
8/29/07 |
7/12/08 |
415/20 |
22,025 - 44,050 lbs |
NW |
9/12/07 |
7/19/08 |
415/25 |
27,600 - 55,100 lbs |
SW |
10/13/07 |
10/4/08 |
415/20 |
22,025 - 44,050 lbs |
SE |
10/19/07 |
11/1/08 |
415/25 |
27,600 - 55,100 lbs |
Constitution Center is striving for a LEED Gold rating; therefore recycling played a large part in both the demolition and the construction of the building. There are an average of eight dumpsters onsite in order to track the recycling process. One other important aspect of the LEED Gold rating is that the mechanical systems ductwork is protected while being stored. Davis and Pierce Associates have teamed up to insure that all pieces of the equipment are constantly protected to ensure this LEED point.
Electrical:
The power distribution system of 13.8 kVA is feed from four primary switchgears connected to Pepco feeders. It is then distributed to 10 secondary 4000A transformers within the garage and Pent House levels. Two 1000-kilowatt generators are roof mounted to provide power back up to the critical building systems during a power outage.
Lighting:
The lighting for Constitution Center is typical lighting found in office buildings. The garage has H.I.D. down lights that have a voltage of 277. The stairwells have electronic ballast fluorescent strips that are an average of four feet long. The lobbies, promenade, upper floor corridors, and bathrooms have recessed compact fluorescent that have programmed rapid start ballasts and are 277V. Each typical 30’ by 30’ bay has twelve 2’x2’ fluorescent with return air function that are recessed and 277 volts. The lobbies of each core have surface mounted metal halide wall grazing fixtures that have electronic ballasts.
Mechanical:
Constitution Center has two major pieces of equipment for the mechanical system. First, there are three different locations for the 32 different air handing units for Constitution Center. Four VAV units with a supply maximum ranging from 10,000-17,300 CFM are on the P1 level. The plaza level has five VAV and seven constant volume units that range from 2,400-26,800 CFM. Finally there are 16 variable frequency drive units that all have a supply maximum of 33,000 CFM on the Pent House level.
Another important piece of the mechanical system is the Trox Chilled Beams. These beams are the largest installation of the system in the United States. The chilled beam system has been used in European buildings as an “integrated water-source heating-and-cooling system mounted near or within the ceiling.” These beams perform as air temperature control systems and air delivery devices. There are several benefits to the chilled beam system. One is that it allows for higher ceilings, which is one of the major building assets in Washington, DC. Another is that it uses less equipment and reduces energy consumption. These two things make for a more cost efficient building. Also, the system operates more quietly than conventional variable-air-volume systems, which is a benefit for the end user. This system is easily routed and relocated, which allows for the tenants to decide how they want to arrange their spaces, and permits them to act independently of each other. There are three different types of chilled beams being installed into Constitution Center: interior exposure, north/east exposure, and south/west exposure. All three have a nominal length of 6 inches and have an overall height of 7.5 inches.
Structural:
The structural system of Constitution Center is fairly typical for a concrete building. The slabs are 2 feet by 2 feet two-way waffle slabs on all floors except for the Pent House. The Pent House level has a 2” composite metal deck with 5.5” light weight concrete topping. There are also metal panels on the Pent House level to conceal the MEP equipment. Additionally, there are precast panels found at all four corners of the building, which frame the spandrel glass. These precast panels are designed to resist wind, seismic and blast loads. There are blast resistant curtainwall throughout at Streetscape and Courtyard, with floor two being the most resistant including an air barrier system. This curtain wall is found both on the exterior and interior of the building. Additionally, there is blast protection in garage tenant space, entrance ramp, internal ramps, electrical rooms, telecom rooms, elevator shafts, egress stairs, and exposed columns. The exposed columns are encased in steel jackets to provide hardening.

|
Additional Engineering and Engineering Support Systems |
Fire Protection:
The fire suppression system consists of three different elements. First it has a Class I automatic wet-type fire suppression standpipes and branches for sprinklers. It also has wet-pipe piping, valves, specialties, and automatic sprinklers. Finally, there are dry-pipe piping, valves, specialties, automatic sprinklers, air compressor, and accessories.
Transportation:
Renovation of the existing 20 four 5-car groups of elevations will be occurring during the construction of Constitution Center. Also, four new 6000 pound capacity service and passenger elevators will be added to the current groups. Therefore, there will be four 6-car groups of elevators in the building. Additionally, six new 3500 pound capacity machine-room-less passenger elevators will be installed. These will make up the two 3-car groups that will serve the three floors of underground parking and the plaza level.
Telecommunications:
Constitution Center has a multi-carrier distributed antenna system. This system has several different functions, including normal communications, secure communications, data and internet, tracking radio frequency identification technology (RFID), and first responders. The antennas can be installed with tenant improvements, with a potential for full wireless coverage. There are fire, police, and commercial carriers that will have incoming services into the building. There are eight telecom rooms per floor, therefore a total of 80 telecom rooms. Theses rooms, along with the antenna system, allows for clean and secure wireless connections throughout the building. Finally the telecommunication system can be tailored to the tenants’ wishes.
|
|

