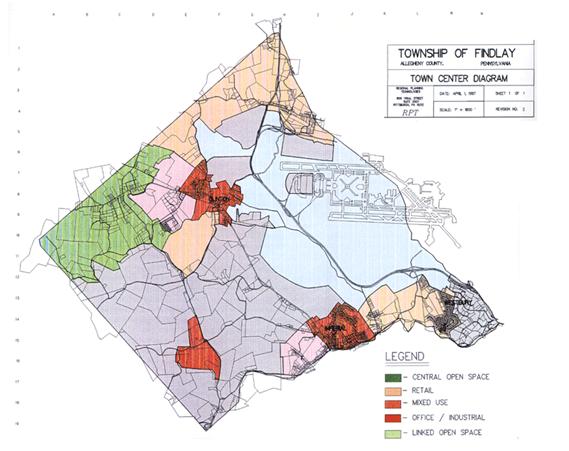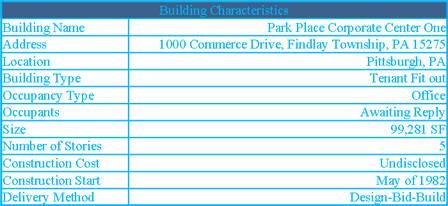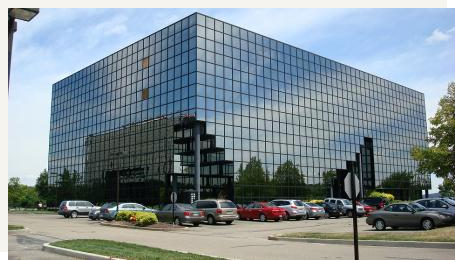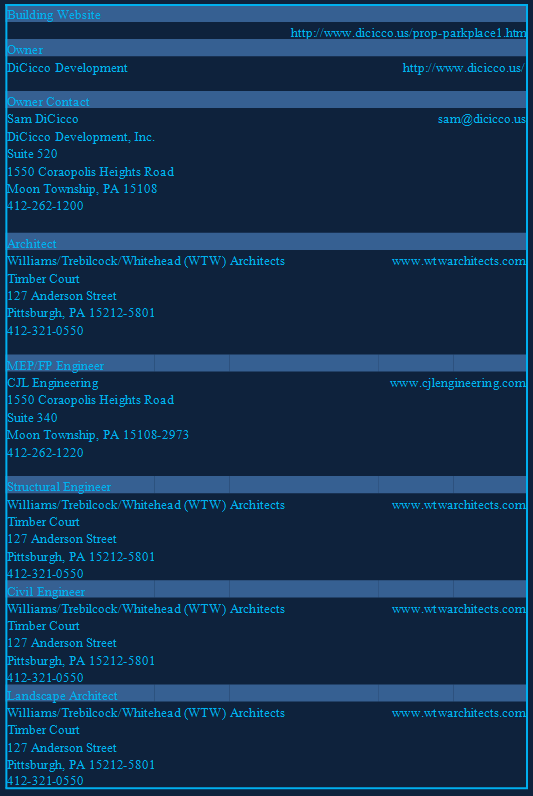|
Park Place Corporate Center One (Park Place 1), the first of a two building set, was constructed in 1982 under the title of Park Ridge Building One. Since 1982, the building has changed ownership and tenant hands several times making for an interesting adaptation today from the original design.
|
|
Architecture and Enclosure |
|
Designed to reflect the up and coming modern architectural office buildings of the time, Park Place Corporate Center One from the exterior appears to be completely glass. The façade of the building (as seen below) is comprised of large glass panes separated by black aluminum mullions. Completely reflective, the glass allows for no view into the building from the exterior and a unique experience of seeing the surrounding site from the exterior when looking at the building itself. The façade, however, is just that. From the interior, it is clear to see that the exterior walls are not completely glass. A traditional, gypsum wall board rises up from the floor about three feet and drops from the ceiling several inches. The gypsum board conceals a rather typical curtain wall system for the time it was constructed but with minor upgrades that occurred over the years. Rigid insulation, and then soft insulation was added to the building (awaiting additional information) exterior walls with a finish that would be adjacent to the exposed glass pane. This would prove to be a serious consideration for thermal conductive and solar energy transfer into the building. The glass too, is of high quality even for a building of such age. The windows are a double pain, coated, and as previously stated, reflective glass. The occupancy type was the major consideration for the façade selection and the reason that the building appears as it does. Roofing information to follow.
|

|
Zoning |
|
Park Place Corporate Center One resides in RIDC Business Park in Findlay Township. The zoning map of the area can be seen below. The building itself is in the office/industrial district shown in red below. |

|
Sustainability |
|
Under DiCicco Development, a push for energy efficiency and an emphasis of green systems has been a huge priority. The building currently has little to no green building oriented systems and the study of such systems has been conveyed as a major goal for this particular study from the owner. |


|
Note: While great efforts have been taken to provide accurate and complete information on the pages of CPEP, please be aware that the information contained herewith is considered a work-in-progress for this thesis project. Modifications and changes related to the original building designs and construction methodologies for this senior thesis project are solely the interpretation of Connor Blood. Changes and discrepancies in no way imply that the original design contained errors or was flawed. Differing assumptions, code references, requirements, and methodologies have been incorporated into this thesis project; therefore, investigation results may vary from the original design. This page was last updated on 4/21/2011, by Connor Blood and is hosted by the AE Department ©2010 |




|
Park Place Corporate 1000 Commerce Drive Connor Blood ǀ Senior Thesis Project ǀ Mechanical Option
|
|
Building Statistics |
|
Mechanical |
|
Two packaged 115 ton rooftop units (RTU) capable of providing up to 90,000 cfm of supply air will be placed on the roof to serve the entire building. The units will be linked together in parallel for two main considerations. One, during the renovation, current tenants still need air conditioning and two, the units are both oversized so that in the event of a failure, the building can at minimum be tempered by what would be a substantially undersized single unit.
Each RTU, named RTU-1 and RTU-2, is intended to split the building into two subdivisions—East and West. This implies that RTU-1 will serve the west side of floors one through five with the east side being handled by RTU-2.
While the RTU’s are designed with a heating element, two existing boilers, located inside the rooftop penthouse, are intended to meet the required heating load during the heating season. The RTU’s are intended to be used as back up to the boiler in the event of failure. These gas-fired boilers have a total heat input of 970,000 Btu/h.
Air distribution is handled by two main duct shafts, duct shaft one (DS-1) and two (DS-2) which correspond to RTU-1 and 2 respectively. Both shafts run adjacent to the two staircases and handle both supply and return air to and from the loads and RTU’s.
Variable air distribution terminal boxes will be modeled as an example for the entire building during analysis. Exhaust will be handled by a return air plenum located above a dropped ceiling. |
|
Electrical |
|
Building power enters from the northwest corner on grade from a utility provided transformer. The power is bused to an electrical room located in the building core where it wired through a main switch board rated at 1000 Amps at 277/480 Volts 3-phase. From this main switch board, a fraction of the power input to the building is passed through a second transformer also located in the electrical room. This second transformer is sized at 150 KVA and is intended to deliver 120/208 Volt 3-phase power. 120 Volt power is then provided to a panel board rated at 400 Amps of 3 phase 120/208 Volts. Finally, power is provided to a motor control center indented for use by HVAC equipment located on the roof. This panel board is rated at 600 Amps of 480 Volt 3 phase power.
As a backup power supply, an emergency generator located in the building rooftop penthouse is rated to provide 40 KW of 120/208 Volt 3 phase power in the event of system failure. |
|
Lighting |
|
Park Place 1 utilizes, almost exclusively, linear T8 lamps in recessed 2 feet by 4 feet luminaires. These luminaires are located on a general grid pattern in all tenant occupied spaces. The few exceptions are in public entry spaces such as the main lobby and the rear lobby. These locations have ceiling hung, indirect incandescent lamps located in pendent type luminaires. All lighting is controlled by a building automation system capable of utilizing time of day schedules to ensure maximum energy performance. |
|
Structural |
|
The structure begins with 3000 psi concrete foundation piers which lie just beneath a four inch thick slab on grade. Upon those piers lies base plates which distribute loads from ASTM A36 steel columns. Those columns support loads that range from 150 to 450 kips depending on the location within the building. Five bays of twenty-four feet in the north-south direction and seven bays of twenty-four feet in the east-west direction form the basis of the steel structure. Floor point loads are supported by 4.5 inch topping on top of twenty gauge metal decking. The decking is supported by beams, usually W 16 x 26, which distribute loads to girders, usually W 21 x 50. The steel structure is a moment frame designed to absorb all lateral loads from wind that is collected by the building’s curtain wall. |
|
Fire Protection |
|
While the building is not sprinkled, smoke detectors, audio alerts, and strobe lighting alerts have been provided on all floors. The RTU’s are also equipped with both supply and return duct smoke detectors. All fire protection systems are located on an emergency panel board to ensure that in the event of a fire or power failure, all emergency systems will be provided with power from the generator first. |
|
Transportation |
|
The building has two primary points of entry located on the north and south sides of the building. The main lobby area, located on the south side entrance is in the center of the building where the majority of the parking is located on the site. From the main entry lobby, the two elevators located in the building core can be entered. From the rear entrance, from the north, to enter the elevators one must move through a corridor that contains the restrooms and pass into the main entry lobby. The elevators move between the first floor and the fifth floor, leaving the rooftop penthouse accessible by stairs only. Two staircases are located on the east and west sides of the building core, the elevators passing between the two of them. |
|
Telecommunications |
|
All telecommunication lines are supplied to the building from the southwest corner. A telecommunications room located on the first floor adjacent to the electrical room houses all equipment required for distribution to the rest of the building. 4 inch PVC conduit supplies telephone and internet to Intermediate Distribution Frame (IDF) rooms located on each floor. The systems are scheduled to be upgraded as part of the renovation but no details have been released to date. |
