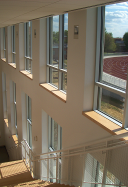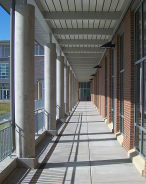

|
Coppin State University Physical Education Complex Baltimore, MD |
|
Kaylee Damico - Mechanical Option |
|
Note: While great efforts have been taken to provide accurate and complete information on the pages of CPEP, please be aware that the information contained herewith is considered a work-in-progress for this thesis project. Modifications and changes related to the original building designs and construction methodologies for this senior thesis project are solely the interpretation of Kaylee Damico. Changes and discrepancies in no way imply that the original design contained errors or was flawed. Differing assumptions, code references, requirements, and methodologies have been incorporated into this thesis project; therefore, investigation results may vary from the original design. |


|
Building Statistics |
|
General Building Data Building Name: Copping State University Physical Education Complex Location: Gwynns Falls Parkway and N Pulaski St Baltimore, MD 21223 Building Occupant Name: Coppin State University Occupancy Type: Physical Education Complex, Facilities Maintenance, and a future Satellite Utility Plant Size: 246,000 gross square feet Number of Stories above Grade: 1-4 (varies throughout) Owner: Maryland Stadium Authority Construction Manager: Gilbane
Architect: Cochran, Stephenson & Donkervoet, Inc.
Associate Architect: Sasaki Associates, Inc. Construction Consulting: DMS International, Inc. Electrical Engineer: Diversified Engineering Structural Engineer: Hope Furrer Associates, Inc. Civil Engineer: Site Resources, Inc Telecom / AV Consultants: Convergent Technologies Mechanical Engineer: James Posey Associates, Inc. Natatorium Planners: Counsilman / Hunsaker & Assoc., Inc. Food Service: Culinary Advisors Dates of Construction: Broke Ground: October 2007 Project Completion: February 2010 Project Cost: $136,000,000 (includes surrounding outdoor facilities) Construction Cost: $110,000,000 Project Delivery Method: Design-Bid-Build
Architecture Architecture: This new physical education complex houses an arena with 4,100 seats, an eight-lane NCAA regulation pool, fitness center, dance studio, auxiliary gym, racquetball courts, maintenance and public safety as well as a future satellite central utility plant. The building has varying heights and expands in all directions to welcome its students and visitors. Major National Codes Used: Building Code: IBC 2003 Fire Code: NFPA 101-2003 Zoning: Zoned for higher education, since the building is located within the limits of the university. Historical Requirements: N/A Building Enclosure Building Facades: The building is mainly composed of brick and glass windows. The typical exterior walls are comprised of Concrete Masonry Units (CMU) connected to the face brick. Insulated clear and translucent glass is used with metal paneling to create a curtain wall system Roofing: The roofing system includes a composite metal decking with a thermoplastic polyolefin roofing membrane which is supported by several trusses spanning over 150 feet. Sustainability Features The Coppin State University Physical Education Complex was designed and built to achieve LEED Silver certification, therefor there were multiple sustainable features included in the design. Some were considered through the architecture of the building while others were implemented through the building systems. Examples of these attributes can be seen in Figures 1 and 2. Overhanging offices on south façade for solar shading Water efficient landscaping Daylighting provided to over 75% of spaces |


|
Figure 1: Sustainable shading technique used on the south façade. |
|
Figure 2: Open foyer that utilizes the southwest daylighting capabilities. |
|
Part 1: |
|
Part 2: |
|
Architecture Coppin State University’s Physical Education Complex combines the intricacy of red brick with the smooth appearance of the steel and glass. It extends in multiple directions and heights from the arena, located in the heart of the building, which seats 4100 spectators around the court that can be used for multiple sporting events. The ceiling of the arena has exposed steel trusses and duct work bringing a dramatic element to the space. The complex also houses a NCAA regulation 8-lane pool, dance studio, auxiliary gym, racquetball courts, facilities and maintenance and public safety as well as a future satellite central utility plant. On the exterior of the building there are even more sporting facilities for the university. The building actually surrounds a soccer and training field; a softball field and some tennis courts are also incorporated near the complex. There are multiple entrances and canopies around the building which help welcome all the students and visitors of the university.
Building Envelope Large double-pane glass windows with aluminum dividers invite the students and guests into the varying heights of the juxtaposing brick. Typical exterior walls are made of CMUs with a vapor and air barrier connected to the face brick. The roof is comprised of composite metal decking with tapered insulation and a thermoplastic polyolefin membrane. Square pavers line the top of the roof that has a ¼” per foot slope for roof drains located strategically on the roof.
Engineering Systems Construction Gilbane was the construction management firm of the physical education complex. The delivery method was design-bid-build with a payment plan of Guaranteed Maximum Price (GMP). The construction began in November of 2007 and was completed in February of 2010. The Building Use Group used was mixed types A-3, A-4, B, and S-1 with type 1B construction (see IBC Table 601).
Mechanical Coppin State University’s new physical education complex is mechanically ventilated via fourteen central air handling units. Six of the units serve variable air volume (VAV) terminal units with hot water reheat coil while another six unit are single zone variable volume air handling units. One of the remaining units serves constant air volume (CAV) terminal units with reheat coils and the final unit is a single zone heating only air handling unit. Due to the complex spaces throughout the complex other equipment had to be used in adjacent with the air handling units. Two energy recovery units that serve the locker and shower rooms which utilize a flat plate heat exchanger. These units provide sufficient cooling for all zones during design conditions and during off-design conditions the space will be maintained by VAV units. The pool has a separate dehumidifier that helps maintain the pool at the specified temperature of 84°F. More equipment is located in the future central utility plant. There are three 250HP dual fuel boilers and two 500 ton chillers in the plant with a 1000 ton cooling tower located on the roof. All this major equipment has the future equipment layouts and connections for campus expansions.
Lighting The complex uses primarily fluorescent lamps for interior lighting in spaces such as classrooms, hallways and lobbies. The more complex lighting features are in the arena and swimming pool areas. In these areas pendant mounted compact fluorescent lighting fixtures are used to bring the intense amount of light all the way to the floor. Exterior lighting includes mounted step lights around the exterior and additional sporting event lights around the training field.
Electrical The main electrical room has all the main switchboards as well as two supporting panelboards. The main switchboard and panelboards run on 3 phase, 4-wire 480/277 volt system while the other panelboards step down to a 208/120 volt system. Distribution panels are spread out throughout the building, primarily found in mechanical rooms and smaller electrical rooms. A generator powers the main electrical room through underground conduits.
Structural The complex is separated by expansion joints to split it up into 4 separate buildings. One expansion joint runs in the east-west direction while the other runs north-south. The foundation is comprised of spread footings and slab on grade. Composite steel beams and a concrete slab make up the floor system of the complex. Beams are typically spaced at ten foot intervals to eliminate shoring during construction. Girders are typically spaced thirty feet apart. The columns are mostly W12’s, but some W10’s and W14’s are used as well. Trusses span the arena with lengths as longs as 166 feet. Special connections were utilized at mid-span and intersections due to the complexity of the structural system.
Fire Protection The complex is in accordance with NFPA 13 and 14 with a complete automatic fire protection system. There are three different hazard levels within the building with the associated flow rates required for each classification. The three groups are light hazard, hazard group 1 and hazard group 2. The only area with hazard group 2 is the arena due to the large amount of people in a small area with a high ceiling. The light hazard areas include corridors, lobbies, stairs and offices while hazard group 1 is comprised of the mechanical and electrical rooms located throughout the building.
Transportation Due to its small, maximum height of four floors, there are only a few elevators located in the complex. There are two elevators located in the physical education area and one in the facilities management area. There is an additional one near the arena to transport the handicap guests to their appropriate seats. Occupants of the building will mainly utilize the multiple stairwells located throughout the complex. |
|
Senior Thesis Main Page | Architectural Engineering | Contact | This page was last updated on December 8th, 2010 by Kaylee Damico and is hosted by the AE Department © 2011 |