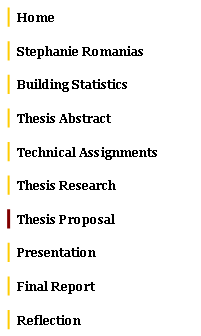

|
CHANDLER CITY HALL CHANDLER, AZ |
|
STEPHANIE ROMANIAS
LIGHTING/ELECTRICAL OPTION
ARCHITECTURAL ENGINEERING SENIOR THESIS PORTFOLIO |
|
Note: While great efforts have been taken to provide accurate and complete information on the pages of CPEP, please be aware that the information contained herewith is considered a work-in progress for this thesis project. Modifications and changes related to the original building designs and construction methodologies for this senior thesis project are solely the interpretation of Stephanie Romanias. Changes and discrepancies in no way imply that the original design contained errors or was flawed. Differing assumptions, code references, requirements, and methodologies have been incorporated into this thesis project; therefore, investigation results may vary from the original design. |
|
This page was last updated on 01-12-2011 is hosted by the AE Department © 2010 |

|
Proposal
Lighting Depth Topics The lighting redesign will involve four spaces including the main lobby, open office, Council Chamber auditorium, and exterior façade. The new lighting designs will be developed through the fundamental steps of the lighting design process. Schematic lighting design concepts will be further developed through design development to the documentation phase in the spring semester.
Electrical Depth Topics
The electrical portion of this depth study will contain branch circuit redesign for the new lighting systems, an overcurrent device coordination study, and two depth topics: an addition of a photovoltaic array, and a comparative cost study evaluating the potential of saving energy and money by increasing feeder sizes.
Breadth Topics– Acoustical/Architectural and Façade/Solar Loading
The Council Chamber auditorium space will undergo a ceiling system redesign to improve the acoustical qualities of the space. This will also be complemented by the new lighting design for the space. The façade/solar loading breadth topic will analyze the two story east and south facing curtain walls of the lobby. The daylight and heat gain in the space will be evaluated and improved by a redesign of this façade system by evaluating the glass materials and /or potential addition of shading devices.
M.A.E. Focus
A daylighting analysis will be performed in the open office area. An appropriate photosensor-based lighting control system will be designed for the space. The final design will help promote energy savings as well create a comfortable environment within the space.
Thesis Proposal posted on 12/10/10
Updated Thesis Proposal posted on 01/12/11 |
|
Rendering Courtesy of SmithGroup |