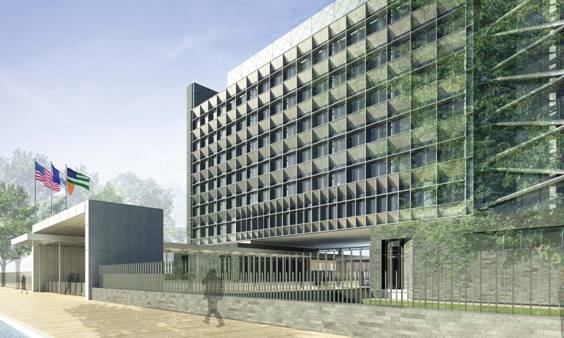| New York Police Academy |
| College Point, New York |
| Shawn Sidelinger |
| Construction Management |

|
 |
|---|
| Structure |
The foundation is the basis of any structural system, receiving all the intended loads from the rest of the building. For the New York Police Academy, the foundation system consists of a basic pile cap design, with piles at sixteen inches, that contains a capacity of 100 to 180 tons, depending on the size. The system that actually holds all the loads as well as transfers them to the foundation is a structural steel system with composite decks. The steel frame for the administrative tends to be a rigid frame with moment connections along column lines A1, A2, and A5 while along the north-south faces define a braced frame. Along with this, the central plant also exhibits similar aspects with rigid frame and braced frame design. Bay sizes on average for the administrative building are around 15-20 ft while the central plant bays are 30 ft. All steel framing is typical except for the upper levels of the administrative building in which angular pieces are installed to give shape for the auditorium that resides there. |
| HOME |
| STUDENT BIO |
| BUILDING STATISTICS |
| THESIS ABSTRACT |
| TECHNICAL ASSIGNMENT |
| THESIS RESEARCH |
| THESIS PROPOSAL |
| PRESENTATION |
| FINAL REPORT |
| REFLECTION |
| SENIOR THESIS e-STUDIO |
| Lighting / Electrical |
Depending on the atmosphere of the space, the New York Police Academy can deploy a variety of lighting luminaries. All the fixtures are designed to be high efficiency to help aid with the LEED rating; a complete list can be found within the building specifications for the project. Administrative is supplied with power via the central plant with a primary switchboard at 3000 A/460 V 3 phase, and a secondary 2500 A/460 V 3 phase switchboard, while the central plant employs two 4000 A/460 V 3 phase switchboards. The intended total load for the building is approximately 9,000 kW. The electrical system will provide power to the required mechanical pumps, thirteen AHU's in the central plant with nineteen AHU's in administrative, twenty-one 460 V 3 phase motors, twenty 208 V 3 phase motors, and several other items. In case of emergencies, two 2.5 MW diesel generators are to be installed with room for two future ones, to provide power for the entire complex. |
| Mechanical |
There are two primary locations for all the current mechanical equipment, Administration's Mechanical Penthouse and Central Plant. Administration houses mostly air handling units to supply itself with enough airflow to ensure a comfortable environment. There will be a total of nineteen (19) AHU's installed in the penthouses that have a supply ranging from 7500 to 30000 cubic feet per minute (CFM). Central Plant will have thirteen (13) AHU's installed that will range from 6500 to 29000 CFM. With the updated design being smaller than what was originally planned, extra space is being left open for the addition of future equipment when renovations take place. Cooling loads will be delivered through the use of a chilled water system consisting of four (4) chillers and four (4) cooling towers. To aid the chillers with adequate resources, four (4) chilled water pumps and four (4) condenser water pumps are to be installed alongside the chillers. Future additions include three (3) cooling towers, two (2) chillers, two (2) chilled water pumps, and two (2) condenser pumps. Heating will be provided through five (5) industrial boilers that are supplied by eight (8) fuel oil tanks. |
| Constuction |
New York Police Academy is being constructed under a modified fast track construction style due to local law requirements and will be constructed as sustainable project to achieve a LEED Silver rating. A portion of the site is on an old landfill, causing extra precautions in soil testing and foundation design. With the massive size of the site, onsite parking and material storage is available which is a rarity in New York City construction. This also allows for a step-back excavation method, which eliminates the need for any excavation support such as tiebacks, shotcrete, and sheeting and shoring. |
| Fire Suppression |
Both structures employ automatic sprinkler systems as per required by the New York City Building Code. The types that are used are a dry pipe system and a pre-action system, depending on the area of the building. Each stair tower contains one stand six inch stand pipe, equipped with a two and half inch valve per floor. The administrative building shall have a fire pump to reach the higher floors with a jockey pump to aid when needed. The pump shall have a rating of 125 pound suction and 250 pound discharge. All columns, girders and trusses must have a coating applied that can withstand up to three hours incase of a fire outbreak. Floor construction, including beams, must have a minimum of two hours and roof construction, including beams, must have one and half hour protection. This is standard practice due to the failure of steel structures at high heats. |
Contact |
||||
This Webpage was last updated on September 17, 2010 by Shawn Sidelinger and is hosted by the AE Department. |
||||