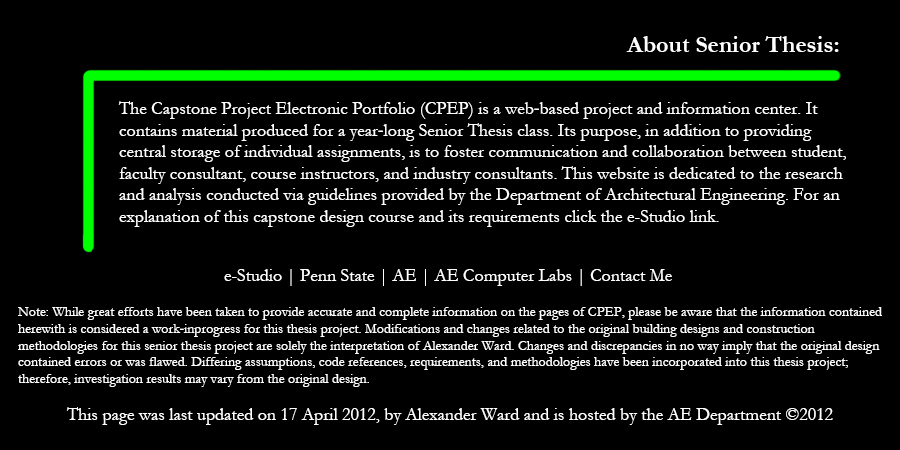


This report is designed to present the four analyses that will be conducted as part of the final
thesis report on the Government Office Center renovation and modernization project. In
combination, the analysis topics will offer insight into a fundamental theme of the importance of
active owner involvement to the success of a construction project.
Analysis #1: Implementation of Building Information Modeling
The construction team faces the unique challenge of finding a way to properly install new
mechanical equipment and tie the new equipment into existing system duct and piping. Work
must follow a defined tenant phasing plan that will allow the building to remain occupied
throughout the construction process. Also, although this project will significantly impact future
facilities management efforts, very little information is being pushed downstream through BIM
to support the needs of facilities management staff. The goal of this analysis is to evaluate the
benefits of implementing BIM for field and facilities management purposes.
Analysis #2: SIPS Study for Curtain Wall Activities
Since a major portion of the scope of this project involves the highly repetitive process of
replacing the curtain wall systems, the project schedule can be directly reduced through the
implementation of Short Interval Production Scheduling. The goal of this analysis is to quantify
the benefits of implementing SIPS for the activities that make up this demolition and
replacement process. This analysis will also incorporate an electrical breadth study through
evaluation of the feasibility of an alternate building-integrated photovoltaic curtain wall system.
Analysis #3: Integrated Processes
As the construction industry moves toward more integrated solutions to unique and complex
project delivery challenges, the teams that face these challenges would benefit from the
identification of the traits that define an engaged owner, as well as the identification of the
process and integration failures that can plague a high performance retrofit project. The goal of
this analysis is to draw themes from the experiences of industry professionals and evaluate the
impact of these failures on the delivery of systems critical to high performance retrofit projects.
Analysis #4: Progressive Collapse
The Government Office Center will eventually require structural upgrades to meet the federal
requirements for progressive collapse prevention that were implemented decades after the
original construction of the building. The goal of this analysis is to analyze the cost and schedule
impacts of adding a progressive collapse system to the scope of this renovation project or a
future project. This analysis will also incorporate a structural breadth study through the partial
design of a theoretical section of this system.
Breadth Topics
The topics listed below describe more in-depth analyses in other technical disciplines within the
major. Each of the topics described ties directly to previously proposed analysis ideas, and is
identified accordingly.
Renewable Energy/Electrical Breadth: Contributes to Technical Analysis #2
The current curtain wall system that will replace the original façade does not have photovoltaic
properties. The proposed alternate system is a transparent or translucent curtain wall system that
acts as a photovoltaic electricity generator for the building. This system is only proposed for the
South curtain wall, due to the amount of exposure to direct solar radiation that it will receive.
This breadth analysis will examine the necessary equipment and other details pertaining to the
impacts of choosing this system over the current curtain wall replacement. Calculations will be
performed in order to quantify the resulting the generation of electricity as a result of this
proposed alternate system. Adding renewable energy into the financial equation helps to justify
the increase in total system cost incurred by this proposed alternative. Also, reduction in
schedule time due to the implementation of SIPS (refer to Analysis #2) may account for any
remaining negative impacts to cost or project schedule that have not been justified through
electricity production.
Structural Breadth: Contributes to Technical Analysis #4
The implementation of a progressive collapse prevention system will require substantial
structural renovation work. As a result, this system must be appropriately designed such that it
can be evaluated for cost and schedule impacts. Therefore, this breadth analysis will require the
design of a theoretical section of this system that will be extrapolated across the building and that
will allow for proper evaluation of cost and schedule impacts that will be incurred when this
system is eventually installed.
MAE Requirement
The MAE requirements of this thesis project will be accomplished through the BIMimplementation analysis, SIPS study, and the integrated processes analysis. Methods learned in
AE 597F (Virtual Facilities Prototyping) will be applied to the development of models for
facilities management purposes. Concepts from AE 570 (Production Management in
Construction) will be applied to the implementation of SIPS for activities relating to the curtain
wall demolition and replacement. Finally, information from AE 572 (Project Development and
Delivery Planning) will support research efforts that evaluate integrated teams and their needs.

