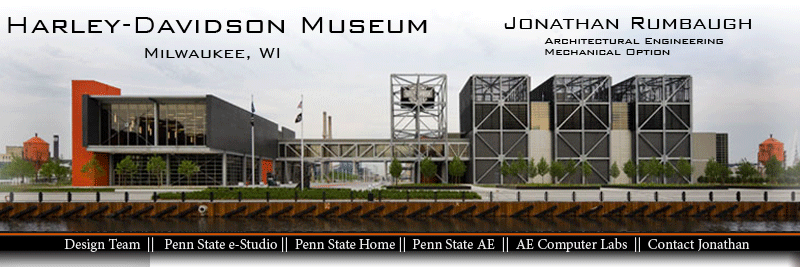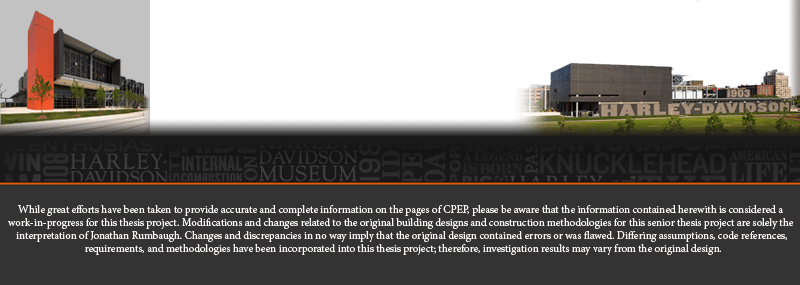 |
||
 |
To download PDF click here. Part 1
Project TeamOwner: Harley-Davidson Motor Company, www.harley-davidson.com Construction Manager: M.A. Mortenson Company, www.mortenson.com Design Architect: Pentagram Architecture, www. Pentagram.com Architect of Record: Hammel, Green & Abrahamson, Inc., www.hga.com Structural and MEP Engineers: Hammel, Green & Abrahamson, Inc., www.hga.com Environmental Services: The Sigma Group, www.thesigmagroup.com Landscape Architect: Oslund And Associates, www.oaala.com Civil Engineer: Graef Anhalt, www.gasai.com ArchitectureHGA worked with Pentagram Architecture to transform an underutilized site with environmental and geotechnical challenges into an award winning Museum for Harley-Davidson that attracts 350,000 visitors annually. The museum serves as a catalyst for redevelopment of the old historical warehouse neighborhood. Suitably located in Milwaukee, a city built around manufacturing, the design of the museum was inspired by factories. The style of architecture is industrial, yet refined, particularly appropriate to which it reflects the character of Harley-Davidson. An honest architectural palette of steel, brick, and glass creates a straightforward understanding of the building’s form and reveals the reality behind its unique aesthetic.
Separated into three distinct parts, the complex consist of a 60,000 SF Museum which houses the permanent exhibits; a 45,000 SF Annex Building which will accommodate temporary exhibits and Harley Davidson’s extensive archives; and a 25,000 SF building which houses a 150-seat restaurant, a grab and go cafe, a retail space, and a special event space.
Careful consideration went into the design to properly reflect the industrial character of Harley-Davidson. The layout of the museum was designed to follow a chronological path. The use of motorcycles, posters, film clips, and interactive displays form a narrative of the history of Harley-Davison from its founding to the present. Encompassing a 20 acre site, this project creates an additional amenity on the riverfront for the public by creating five acres of terrace and park space on the 20 acre site. ZoningThe property was zoned in accordance to the city of Milwaukee as a redevelopment special district (RED). Specific guidelines were considered in the design of the building do to anticipated adopted zoning requirements of the historical district in the near future. The city of Milwaukee Department of City Development Milwaukee Riverlink Guidelines requires the following:
CodeThe Harley-Davidson Museum Project consists of three buildings on a single, non-divided site with a common owner. Each of the 3 Museum Buildings are three stories, Type III-B fully sprinklered with fire department frontage on all four sides. The buildings occupancy is assembly, Group A-3 with non-separated mixed-use occupancies.
Major National Model Codes
Building EnclosureBuilding Façade
Harley-Davidson Museum’s façade is comprised of brick metal and glass. Ebony black matte Field Brick covers the majority of the façade on all three buildings in the museum complex. Larger areas not covered by brick utilize a pre-fabricated, field assembled, curtain wall. The curtain wall is a high-rise aluminum thermally broken curtain wall framing system with windows and entrance framing systems designed to accept 1 inch of glazing material. Harley-Davidson’s colors of gray, orange, and black, were applied in the design and application of the curtain wall system. Extruded bars give the curtain wall texture. Exterior aluminum decorative louvers are used to conceal rooftop mechanical systems.
Roofing
All three buildings making up the Harley-Davidson have a roofing system comprised of fully adhered thermoplastic single ply membrane over tapered insulation and vapor retarder on metal decking. Roof deck is 3” 20 gage galvanized steel. Sustainability
Careful consideration went into making the Harley-Davidson Museum sustainable without compromising the architectural integrity. A study was conducted on solar angles to minimize the amount of solar radiation entering the museum. Automatic louvers open and close according to the amount of sun entering the building. Extended overhangs over the windows block the sun during the hottest times of the day and year. It was important for the architects to preserve as much of the site as possible. Two water towers from the existing site were preserved and serve as architectural focal points instead of filling up a landfill. Local vegetation was planted to minimize excess watering. The river walk was preserved creating a sense of community next to the river. The river walk also serves as an alternate carbon free way to travel to and from the museum.
Part 2 – Primary Engineering SystemsConstructionA Single-Prime contract was established with M.A. Mortenson as the construction manager. Total design and construction cost calculated to $75 million. MechanicalThe heating water system consists of four 1500MBH sealed combustion condensing boilers with gas fired burner. The heating water system distribution is a variable-primary pumping system. The primary pumps are 386 GPM, 25 HP, variable speed, end suction base mounted type. One pump is used for stand-by. Variable speed pumps have dedicated variable speed drive controller. This heating system provides hot water heat to air handling unit hot water coils, variable air volume box reheat coils, hot water finned tube radiation, unit heaters and similar devices throughout the building.
The cooling plant consists of 2 roof mounted 250 ton air cooled rotary screw chillers and utilize R134A refrigerant. The chillers have variable speed drive control. A variable-primary pumping system with 747 GPM, 75 HP, and variable speed end suction base mounted type is utilized. The chilled water system uses a 35 percent glycol for freeze protection.
The Museum Building has two central variable air volume air handling units with two central return air points. The Retail Building has 5 constant volume air handling units. The Annex Building has three constant volume air handling units and one variable air handling unit.
Hydronic piping distribution systems throughout the building are schedule 40 steel pipe through 10 inches and standard weight for pipe sizes 12 inches and larger. Welded joints for 3 inch and larger pipe sizes and threaded joints for 2-1/2 inch and smaller pipe sizes were preferred. Hard drawn copper pipe was acceptable for pipe sizes 1 inch and smaller.
Some energy efficiency features in the mechanical design include; operating pumps using variable speed drive controllers, multiple boilers operating at part load capacity, multiple chiller with variable speed capacity adjustment, use of outdoor air for making chilled water during winter, operating air handling units using variable speed drive controllers, use of air flow measuring stations in outdoor air intake, and use of outdoor air for cooling during cooler days. ElectricalThe Harley-Davidson Museum’s electrical system is divided into three parts, one part for each building in the complex. Incoming primary energy from WE Energies connects underground to a utility pad-mounted transformer for each building. The Museum building uses a 3000 amp, 277/480, 3 phase switchboard. The largest loads on the museum main switchboard are the two 700 amp chillers. The Retail building utilizes a 1200 amp, 120/208, 3 phase main circuit breaker and distribution service entrance panel and the Annex building utilizes a 1200 amp, 277/480 V, 3 phase main circuit breaker and distribution service entrance panel. A 300kW gas generator located in the electrical room of the Annex building is used for emergency power in all 3 buildings. Primary power is switched to generated power via an automatic transfer switch. LightingThe lighting design of the Harley-Davidson Museum integrates the exhibits with the buildings architecture and in some cases turns the building into an exhibit in itself. Cube-shaped bollards with metal halide lamps are used instead of traditional light posts on the exterior. Linear LED fixtures are used to illuminate focal points of the exterior. In the interior of the building long parallel rows of direct linear 28W T5 fluorescent luminaires stretch 174 feet, lighting the chronological motorcycle exhibits. Micro pyramidal optic diffusers control brightness, limiting it to shine on the exhibit. 8 foot long 54W T5HO linear fluorescent striplights equipped with dual elliptical reflectors and orange gels the exact color of the wall paint color highlight the engine exhibit. Much of the lighting is designed to be unseen. MR16’s are used to highlight artwork where placed on tracks that seamlessly integrate into the architecture. T8 fluorescents are used to light most of the non-exhibit spaces. StructuralThe Harley-Davidson Museum uses a steel structure on top of a concrete foundation.66- 100 ft. piles support a typical 2 way 10” slab resting on top of a grade beam system. The museum and annex building have typical 20’ x 20’ bays while the retail building has larger bays of 26’x 30’. Variable weight W14 steel columns are typically used in all 3 buildings. The building’s lateral forces are resisted by braced frames on the exterior of the building. Typical floors are 3.5” normal weight 3500 psi exposed concrete on top of 6.5” (total thickness) decking. |
|
 |
||