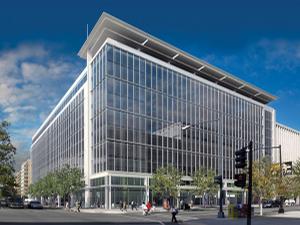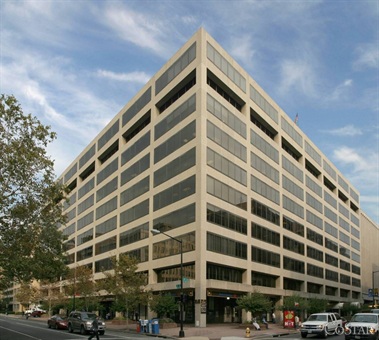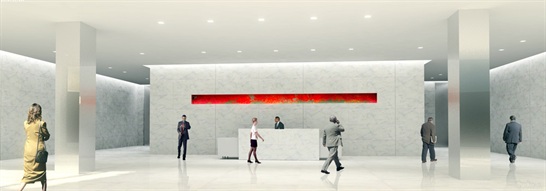
User Note:While great efforts have been taken to provide accurate and complete information on the pages of CPEP, please be aware that the information contained herewith is considered a work-in-progress for this thesis project. Modifications and changes related to the original building designs and construction methodologies for this senior thesis project are solely the interpretation of Derek Bauer. Changes and discrepancies in no way imply that the original design contained errors or was flawed. Differing assumptions, code references, requirements, and methodologies have been incorporated into this thesis project; therefore, investigation results may vary from the original design. |
BUILDING STATISTICS |
General Building Data
- Building Name: Office/Retail Building - Renovation
- Location and Site: Washington, D.C.
- Building Occupant Name: Various office tenants and retail businesses
- Occupancy: Class A office building with a retail level on the ground floor
- Size: 503,000 SF (gross); 362,000 SF (occupied)
- Number of Stories: 10 stories above ground, three parking levels below grade, and a penthouse level
- Primary Project Team:
- Owner: (undisclosed per owner’s request)
- General Contractor: Balfour Beatty Construction <http://www.balfourbeattyus.com>
- Architect: WDG Architecture, PLLC <http://www.wdgarch.com>
- Structural Engineer: SK&A Structural Engineers, PLLC <http://www.skaengineers.com>
- Civil Engineer: A. Morton Thomas & Associates, Inc. <http://www.amtengineering.com>
- MEP Consultant: GHT Limited <http://www.ghtltd.com>
- Landscape Architect: Peter Liu Associates, Inc.
- Curtain Wall Consultant: Wiss, Janney, Elstner Associates, Inc. <http://www.wje.com>
- Dates of Construction: August 2006 – September 2007
- Project Cost: $33,597,800 (base building cost – core and shell)
- Project Delivery Method: Design-Bid-Build
EXISTING BUILDING |
NEW DESIGN |
 |
 |
Architecture
This existing downtown 10-story office/retail building was fully-renovated with a new façade and state-of-the-art building systems. Located at a street corner of the D.C. business district, this newly developed design prominently sets itself apart from its surrounding buildings. The new “skin” of the building features a glass curtain wall system with white metal panels on the two sides of the building facing the street, which replaces the existing strip windows and brick façade. The floor-to-ceiling glass provides office tenants plenty of natural light along with landmark views of our nation’s capital. This vertically configured design also consists of a new monumental roof cornice to add to its architectural stature. Other new features include an entrance canopy, rooftop terrace, and an enhanced retail storefront at street level. The building footprint is shaped like an “L”, which allows space for a private courtyard in the northwest corner of the site. The new glass vestibule on the east side of the building leads into an elegant lobby area highlighted by Carrara Italian Marble panels with luminous wall panels running along the perimeter (see below).
ENTRANCE LOBBY
|
 |
|---|
Zoning
District C-3-C and Planned Urban Development (PUD 135):
- C-3-C: Permits matter-of-right high density development, including office, retail, housing, and mixed uses to a maximum lot occupancy of 80% for residential use, a maximum FAR of 6.0 for residential and 2.0 FAR for other permitted uses, and a maximum height of ninety (90) feet <http://dcoz.dc.gov/info/districts.shtm>
- PUD Standards (Section 2405): Maximum height for zone district C-3-C is 130 feet <http://dcoz.dc.gov/info/reg/chapter24_pdf.shtm>
Major National Model Codes
- DCMR Title 11 – Zoning, July 1995
- DCMR Title 12, 101.2 – DC Building Code 2003 (Supplement to IBC 2000)
- DCMR Title 12, 101.4.3 – DC Mechanical Code 2003 (Supplement to ICC International Mechanical Code 2000)
- DCMR Title 12, 101.4.4 – DC Plumbing Code 2003 (Supplement to ICC International Plumbing Code 2000)
- DCMR Title 12, 101.4 – DC Electrical Code 2003 (Supplement to NFPA National Electrical Code 1996)
- DCMR Title 12, 101.4.6 – DC Fire Prevention Code (Supplement to the ICC International Fire Code 2000)
- DCMR Title 12, 101.4.7 – DC Energy Conservation Code (Supplement to ICC International Energy Conservation Code 2000)
- DC Streetscape Regulations
- DCMR Title 12 – ICC/ANSI A 117.1, ADA
Construction
The general contractor held lump sum contract for the base building core and shell with the owner of the office/retail renovation project. There were a few other tenant contractors on site, which included a contractor for all the general office space fit-outs as well as one for each retail space. The relatively small downtown D.C. jobsite presented some challenges for the general contractor, especially in coordination with the other tenant contractors on site. This was evident through issues with deliveries and construction sequencing.
Demolition
Since this project is a major renovation, there was a significant amount of demolition to be performed. Basically, only the cast in place concrete slabs, the rear façade, and eight elevators remained from the former building. There was also asbestos that was removed prior to demolition, which by contract included textured ceiling plaster in the main lobby and stairwells, floor tile and mastic in all stairwells and penthouse, and silver paint on metal flashing on the roof. Additional asbestos was found in the guts of fan coil units, floor tile throughout the building, valve gaskets in the penthouse, roofing material in penthouse troughs, and existing flashing at exterior CMU walls.
Structural System
The building’s primary structural system remained after demolition. The existing system included cast in place concrete slabs, ranging from 8” to 12” thick. There was no significant amount of new concrete work on this project. Several structural steel members were added along new mechanical shafts and beneath the penthouse floor slab to support the new MEP equipment and roof loads. Steel was also erected to support the building’s new roof cornice and entrance canopy. The majority of the new masonry work consisted of two new elevator CMU shaftwalls and other various CMU walls throughout the first floor and penthouse.
Building Envelope
The new “skin” of the building features a glass curtain wall system with white metal panels on the two sides of the building facing the street, as well as a portion of the west side. This replaces the existing strip windows and brick façade, vastly improving the supply of natural light to the office tenants and providing landmark views of the city. The two-story high glass panels were put into place by a crane, starting at one end of the building and making its way across to the other side. The curtain wall consultant, WJE, was selected to take the design responsibility. Harmon, the curtain wall contractor, made the necessary in-field modifications to properly erect the panels. The remainder of the building envelope consists of existing brick veneer over metal stud framing surrounding strip windows.
Conveyance
The conveying system of the office/retail building includes eight existing geared traction passenger elevators and two new hydraulic passenger elevators. The existing passenger elevators retained their capacities of 3500 pounds and speeds of 350 feet per minute, but had new cab finishes installed. They serve two basement levels, the lobby level, floors 2-10, and the penthouse level. The two new hydraulic passenger elevators of 3500 pound capacities and 150 feet per minute speeds serve the three basement levels and lobby level. Their purpose is to transport visitors from the underground parking area to sign in at the main lobby desk, which is a common security measure taken in many downtown D.C. buildings.
Mechanical System
The majority of the mechanical equipment is located in the penthouse and basement levels. Throughout the building are six water cooled air conditioning units ranging from 800 CFM to 14,000 CFM supply, as well as two split system heat pump air conditioning units which produce 800 CFM each. Variable air volume boxes supply air to the office and retail spaces at a range of 0 – 800 CFM. This building also features two 2100 GPM cooling towers on the roof as well as a 550 gallon fuel oil tank in the Basement B-3 Level. The building’s fire suppression system consists of a wet sprinkler system throughout the occupied section of the building, and a dry sprinkler system in the parking garage and penthouse levels.
Electrical System
The building electricity runs through three switchboards, each of 4000 A, 265/460 V, 3 phase, 4 wire. Power is fed from the PEPCO transformer vault located in the penthouse. Seven transformers ranging from 15 – 225 kVA with a system voltage of 460 V primary to 208Y/120 secondary are stationed throughout the building. Two copper busways of 1600A and 2500A, 460V, 3 phase, 4 wire feed floors 2-10. A 400kW/500kVA emergency generator located in the penthouse backs up the electrical system. A unique feature of this building involves a slab heating system where copper heating cables are installed on the underside of the floor slab between the parking garage entrance and the first floor of office space (floor 2). The slab heating cables provide a minimum of 4 Watts of heat per square foot. The lighting of the building includes fluorescent fixtures throughout the parking garage levels, incandescent fixtures throughout the core of floors 2-10 and penthouse, and an elegant lobby area highlighted by luminous wall panels and sconces. Also, telecommunications/data rooms are located on each floor, which supply each future office and retail space.