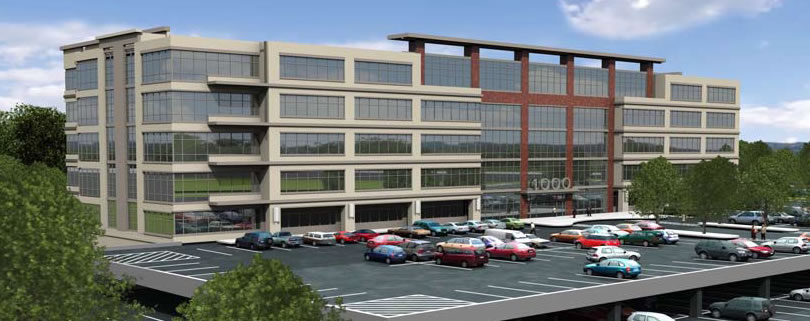Welcome to Carter Hayes's AE Senior Thesis e-Portfolio
1000 Continetal Square Building Statistics
Contents
- General Building Data
- Project & Design Team
- Building Architecture
- Building Systems
General Building Data
- Building Name : 1000 Continental Office Building
- Building Location : 1000 Continental Square, King of Prussia, Pennsylvania
- Building Occupants : Commercial Offices, TBD
- Building Function : High end office space
- Building Size : Approximately 192,000 sq. ft.
- Building Height : 6 Stories, 78' at Main Roof
- Dates of Construction : June 06 - November 1, 2007 (Substantial Completion)
- Project Cost : $28 Million Hard Costs, $40 Million Total
- Project Delivery Method : Design - Bid - Build
Project Team
- Owner : BPG Properties, Ltd.
- Architect : SPG3 Architects
- Structural Engineer : The Harman Group
- MEP Engineer : Giovanetti Shulman Associates
- Lighting Designer : The Lighting Practice
- Geotechnical Engineer : Pennoni Associates Inc.
Building Architecture
- Description :
1000 Continental Square is high-end office space, featuring large, open floor plans with uninterrupted forty-foot bays along each side of the building. This building is located along the prominent intersection of Pennsylvania Routes 202, 76 and 422; and is in close proximity to a Pennsylvania Turnpike interchange and the King of Prussia Mall.
The interior is finished with top of the line materials and modern fixtures, and the entry features a two level lobby with a dramatic cantalievered walkway and staircase.
- Applicable Codes
:
Building Code: 2004 Pennsylvania Uniform Construction Code
Building Subcode: International Building Code (IBC) 2003
Minimum Design Loads: American Society of Civil Engineers (ASCE), 7-02Reinforced Concrete: American Concrete Institute (ACI), 318‐02
Concrete Reinforcing Steel Institute, Manual of Standard Practice, 27th Edition, March 2001
Precast Concrete: Precast/Prestressed Concrete Institute (PCI), Design Handbook 5th Edition
Steel Construction: American Institute of Steel Construction (AISC), Manual of Steel Construction, LRFD
Steel Decking: Steel Deck Institute, Design Manual 2004 Pennsylvania Uniform Construction Code
- Zoning :
- Building Envelope :
The envelope is mainly architectural precast panels highlighted with brick accents. Strip windows are set into the precast on three sides of the building; the fourth side is a giant, convex, reflective glass curtain wall which dominates the highway facade. Another glass curtain wall prominently marks the buildings main entrance along with six foot building numbers.
Building Systems
- Structural :
1000 Continental Makes use of composite steel structural frame. Composite action is achieve through 6” long ¾” diameter headed studs on a 3" 20 gage composite metal deck with a 6 ¼” slab. Typical framing is standard w shapes, W12’s for columns, W18’s for beams, and W24’s for girders. There are two standard bay sizes, 30’ x 40’ on the exterior and 30’ x 35’ in the interior. The building uses a different lateral system in each direction. In the east - west direction run two moment frames and north - south are two identical brace frames. The building’s foundations consists of standard spread footings with a continuous strip footing under the retaining walls on the ground floor.
- Construction :
- Mechanical :
Two 60,000 CFM air handeling units loacted on the roof provide the air VAV boxes, two per floor.
- Electrical & Lighting :
Power supplied to 1000 Continental Square is a 277/480 V three phase four wire system. This is stepped down by a 150 kVA transformer. All floors have four 277/480 V panelboards, four 208/120 V panelboards. An additional panel board is located on the first floor to deal with low voltage fixtures.
The building's current design only provides emergency lighing and additional lighting in common areas like lobbies and stairwells. The design for the lobby incorperates florecent pendent fixtures and wall washes, while that elevator lobby uses recessed can lights accented by a backlit tray ceiling and wall sconces. Stairwells use 4' long T-8 ceiling mounted flourecent fixtures. Metal Halide fixtures are used as decorative sconces on the exterior of the building as well as throughout the parking area.
- Fire Protection :
All floors of 1000 continental are fully sprinkled. The floor slabs were increased one inch in depth to achieve a two hour rating everywhere, and all exposed steel in the floor system was sprayed with fire proofing to achieve that same two hour rating. The roof structure was only sprayed to achieve a one hour fire rating.
- Transportaion :
The main means of transportation for the occupants are the four elevators in the core of the building which service all floors. There is also a larger service elevator which also services all floors. A starewell runs from the fifth floor down to the first as a substitute for the elevator. Finally there are two stairwells next to each braced frame,centrally located in both wings of the building, which run from the roof to the basement specifically designed for emergencies.
- Telecommunications :
- Miscellaneous :
