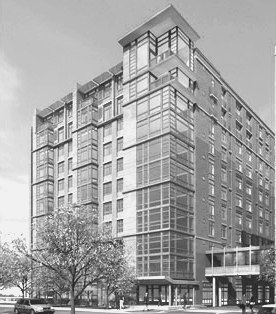Julie M. Davis | STRUCTURAL OPTION
| HOME |
| JULIE DAVIS |
| BUILDING STATISTICS |
| THESIS ABSTRACT |
| TECHNICAL ASSIGNMENTS |
| THESIS RESEARCH |
| THESIS PROPOSAL |
| PRESENTATION |
| REFLECTIONS |
| FINAL REPORT |
| SENIOR THESIS E STUDIO |
Note: While great efforts have been taken to provide accurate and complete information on the pages of CPEP, please be aware that the information contained herewith is considered a work-in-progress for this thesis project. Modifications and changes related to the original building designs and construction methodologies for this senior thesis project are solely the interpretation of Julie Davis. Changes and discrepancies in no way imply that the original design contained errors or was flawed. Differing assumptions, code references, requirements, and methodologies have been incorporated into this thesis project; therefore, investigation results may vary from the original design. |
![]()
Thesis Abstract City Vista | Building 2 City Vista is three building mixed used complex in downtown Washington D.C. Building 2 is strictly residential and contains 149 condos along with a community room, library, steel frame pedestrian bridge, and outdoor patio. This 11 story, 324,298 square feet building reaches a height of 114’-0”. Building 2 is slab on grade with a shear wall lateral system. The crane footings serve double duty as the pedestrian bridge’s foundation system. Due to the strict height restriction in Washington D.C the buildings use a post tension floor system allowing shallower floor plenum, longer clear spans resulting in a lighter building, and faster cheaper construction.
|
