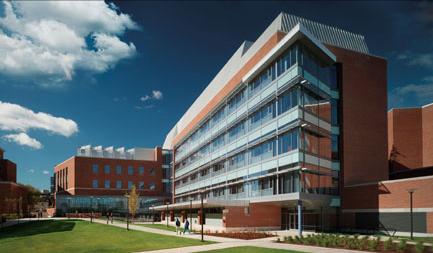Welcome to Kirk Stauffer's AE Senior Thesis e-Portfolio
Technical Assignments
Technical Assignment 1
Technical Assignment I is an existing conditions report of the structural systems of the Life Sciences Building on the University Park Campus of The Pennsylvania State University, University Park, Pennsylvania. In-depth descriptions of each component of the building’s structural system are provided. A summary of the building codes used in analysis and design is provided along with a listing of the materials used and their strengths. Spot checks of a typical framing bay and a typical braced frame are provided to check the validity of the loads and distribution that is assumed. All assumptions, procedures and calculations used for Technical Assignment I are provided in the appendices to the report.
Technical Assignment I and its appendices can be viewed by following the link above
Technical Assignment 2
Technical Assignment II is a study of floor framing systems for the Life Sciences Building on the University Park Campus of The Pennsylvania State University, University Park, Pennsylvania. The existing floor framing system was studied along with several alternative floor framing systems. Technical Assignment II is not meant to be an in - depth structural analysis and design for the floor framing systems. The simplified analysis and design methods and the results are used to compare the prospective floor systems using diverse criteria and see what systems should be advanced for a more in depth study. The following floor systems were studied in Technical Assignment II: composite steel deck on composite steel beams and girders, concrete waffle slab, post tensioned concrete flat plate, concrete flat slab with drop panels, and pre cast hollow core concrete on steel beams. The two systems that were advanced for further study were composite steel deck on composite steel beams and girders and post tensioned concrete flat plate.
Technical Assignment II and its appendices can be viewed by following the link above
Technical Assignment 3
Technical Assignment III is an in – depth study of the lateral force resisting systems for the Life Sciences Building at The Pennsylvania State University – University Park Campus, University Park, Pennsylvania. For this report wind and seismic loads were calculated by hand. Then an ETABS model was created that models only the building lateral system with all elements connected by a rigid diaphragm. The wind and seismic loads were compared and wind was found to control. The wind loads were resolved into story forces and applied to the diaphragms at the center of pressure and an analysis was run in ETABS. From the ETABS model distribution to the frames was found, as well as deflections, and member loads. Distributions were verified to be correct, deflections were within code limits, and spot checks ensured that critical members did not fail under lateral loading.
Technical Assignment III and its appendices can be viewed by following the link above
