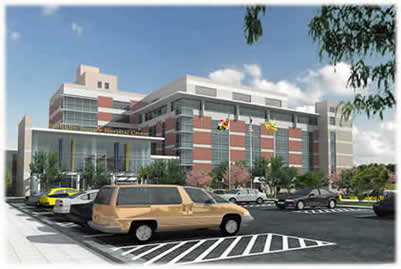Welcome to Tom Weaver's AE Senior Thesis e-Portfolio
Thesis Proposal
Structural Depth
After reviewing the existing conditions, examining alternate floor systems, and verifying the current lateral system, it is necessary to propose certain changes to the Franklin Square Hospital Center Patient Tower. This will develop into a study and research plan for the remainder of the thesis coursework. For the structural depth, the building will be relocated to 845 Jackson Street, San Francisco, CA. For the purposes of lateral system study and design, San Francisco California was chosen as the new location for the Franklin Square Hospital Center Patient Tower due to its proximity to many dangerous faults including the San Andreas Fault and the Hayward Fault. Located just over nine miles from the newly proposed building site, the Hayward Fault is considered by some to be the most dangerous fault in America at this time with a 63% chance of a magnitude 6.7 or greater earthquake within the next 30 years. These extreme seismic requirements will require the redesign of the existing lateral system and a study of the existing moment frames with the addition/substitution of shear walls.
In addition, an in-depth study of post-tensioned floor systems and its application to the Franklin Square Hospital Center Patient Tower will be undertaken. The post-tensioned system will allow the flat plate floor system to decrease in depth by around 20% which will reduce both building weight and seismic base shear by an estimated 15%. This reduction will benefit the design of the lateral system and allow in depth study of post-tensioned floor systems.
Breadth Topic One - Construction Management
The first breadth topic will involve a scheduling and cost study of the existing floor system compared to the newly proposed floor system. The existing flat plate will be compared to the PT system in regards to the length of construction and the associated cost differences with the altered construction length. With the change to a post tensioned floor system, the construction schedule can be expected to lengthen resulting in more expenses. Both systems will be assessed for the new project location in San Francisco.
Breadth Topic Two - Architecture
The second breadth topic involves the changes architecturally to the building involved with the addition of structural shear walls. With interior shear walls, the outward appearance of the building will remain the same but the interior layout will require changes. These changes include relocation of support spaces, nurse's stations, and hallways while still providing the necessary function and ease of use needed in a hospital environment.
MAE Course Related Study
The MAE requirements for the project will be fulfilled through the construction and implementation of an improved and comprehensive ETABS building model. Methods taught in AE 597A: Computer Modeling including modified section properties, rigid end offsets, insertion points, panel zones and rigid and semi-rigid diaphragms will be included in the model. This model will be extremely useful for quickly and accurately comparing proposed lateral system design and implementation.
To view a copy of the entire proposal, click here
To view a copy of the executive summary, click here
To view a REVISED (1/15/2010) copy of the entire proposal, click here
To view a REVISED (1/15/2010) copy of the executive summary, click here
