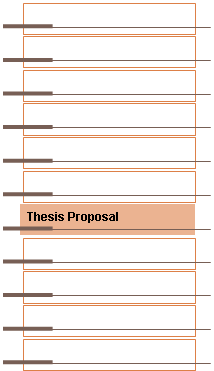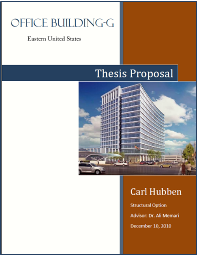
|
Thesis Proposal |
|
Office Building-G Eastern United States |
|
Carl Hubben Architectural Engineering Structural Option |



|
User Note: While great efforts have been taken to provide accurate and complete information on the pages of CPEP, please be aware that the information contained herewith is considered a work in progress for this thesis project. Modifications and changes related to the original building designs and construction methodologies for this senior thesis project are solely the interpretation of Carl Hubben. Changes and discrepancies in no way imply that the original design contained errors or was flawed. Differing assumptions, code references, requirements, and methodologies have been incorporated into this thesis project; therefore, investigation results may vary from the original design.”
This page was last updated on 4/25/2011, by Carl Hubben and is hosted by the AE Department © 2010 |
|
The internal shear walls and perimeter columns of Office Building-G are critical members to the existing structure. However, these elements reduce the amount of rentable space and restrict the designs for the tenant fit outs. Removing these structural components would resolve this problem but it would require an entirely new structural system. An external steel braced frame structure is proposed as a solution which is capable of resisting the forces which had previously been resisted by the shear wall core and perimeter columns. Removing the shear wall core and replacing it with an external structure has large implication on the entire structural system. The changes to loads, floor construction, framing and lateral system will be considered.
|
|
Structural Depth |
|
Architectural Implementing an external structure to the existing façade of Office Building-G will greatly change the appearance of the building. Although the geometry of the diagrid system will depend on the structural efficiency of the members, aesthetics will be considered in the finishing placed on the structure and the glazing between the members. Renderings of Office Building-G displaying the proposed final façade will be created to show difference from the original design. Examples of the different façade options available through the manipulation of external structures will also be provided. Mechanical With the changes to the structural system of Office Building-G the existing mechanical duct work design would require a change in the depth of the ceiling cavity space. To prevent these changes, the duct work will be resized to fit within the allowable space. |
|
Breadth Topics |
|
MAE requirements of the thesis proposal will be met through the creation and analysis of ETABS computer models. The coursework taught in AE 597A provide the necessary knowledge to create a computer model. Results of the computer model will be used to evaluate the building under lateral and gravity loads. As part of the construction breadth, the nodal connection will be designed and analyzed using the methods taught in AE 534. |
|
MAE Requirements |
|
Click on the thumbnail below to view a PDF copy of the Revised Proposal |

|
Click on the thumbnail below to view a PDF copy of the Original Proposal (12/10/2010) |
