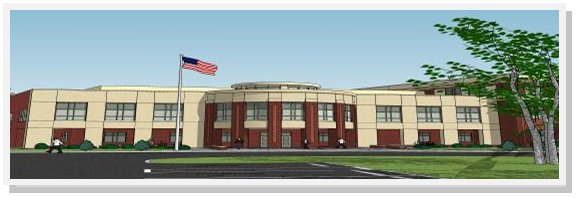
|
Note: While great efforts have been taken to provide accurate and complete information on the pages of CPEP, please be aware that the information contained herewith is considered a work‐in‐progress for this thesis project. Modifications and changes related to the original building designs and construction methodologies for this senior thesis project are solely the interpretation of Diab Shetayh. Changes and discrepancies in no way imply that the original design contained errors or was flawed. Differing assumptions, code references, requirements, and methodologies have been incorporated into this thesis project; therefore, investigation results may vary from the original design.
This page was last updated on 4/21/11 This webpage is hosted by the AE Department © 2010/2011 |
|
Building Statistics: Part 2 |
|
CONSTRUCTION |
|
ELECTRICAL |
|
The electrical distribution system used on Paint Branch High School will be 277/480 volt, 3- phase, and 4-wire. This distributions system will serve all lighting, motor, and other heavy power type loads throughout the facility. There will be step down transformers located throughout the building to serve the 120/208 volt, 3-phase, 4-wire requirements. The step down transformers are to carry minor miscellaneous loads and receptacle loads. An emergency generator will handle the critical loads such as fire alarm, emergency lighting, communications, kitchen freezers and refrigerators, and the roof top energy recovery units. |
|
LIGHTING |
|
Since the new facility will be pursuing LEED Gold certification, the lighting system has been designed to accommodate some of the requirements needed to reach a LEED Gold certification. The lighting will consist of 2’ x 4’ energy efficient fluorescent light fixtures with direct and indirect pendant lighting in classrooms. The exterior of the building will utilize high efficiency metal halides. There will also be occupancy sensor controls for classroom and office lighting. |
|
STRUCTURAL |
|
Paint Branch High School will have a moment frame structural system. It will consist of diagonal and cross bracing for wind load resistance. The diagonal cross bracing occurs on levels 2 and 3 and consists of W8X24 steel members on level 3 and W8X28 on level 2. Level one is braced with W8X31 steel members. Diagonal bracing occurs on the eastern part of the building on level 3 and uses an HSS66x6X1/4 steel member. The floors are composed of 4 – ½” thick nominal weight concrete poured over a 2” composite 20 gage metal deck with wire mesh. The roof deck utilizes an 11 – ½” 22 gage type B galvanized metal deck with 4” thick nominal weight concrete. |
|
MECHANICAL |
|
The mechanical system used for Paint Branch High School will be a geothermal heat pump system. There are approximately 600 wells that vary between 300 and 450 feet deep that will be installed below completion fields to act as the heat source for the system. The teaching spaces and conditioned zones will be served with multiple vertical floor-mounted water-source heat pump units accompanied with roof top energy recovery units. The geothermal heat pumps along with the roof top energy recovery units are being incorporated in the design to attain LEED Gold Certification. |
|
FIRE PROTECTION |
|
The new Paint Branch facility will have a new independent fire water service and automatic wet sprinkler system. This new system will be in accordance with the National Fire Protection Association (NFPA 13). |
|
PLUMBING |
|
The plumbing system for the new facility will consist of plumbing fixtures, sanitary sewers, storm sewers, and a domestic water system. These systems will be designed and installed in compliance with Washington Suburban Sanitary Commission (WSSC), and LEED requirements. |
|
The original design process for the Paint Branch project started back in 2005 and took approximately two and a half years to go from 20% schematic design to 90% construction documents. The bid set was complete in 2007 but was put on hold for two years due to a lack of funding. By 2009, Montgomery County Public Schools (MCPS) gained enough funding to start the project back up. Around June of 2009, HESS Construction + Engineering Services joined back with MCPS to complete the preconstruction services. The project was then set to bid in December of 2009 and contracts were awarded in January 2010. |
|
Paint Branch High School Burtonsville, Maryland Diab Shetayh—Construction Option |
