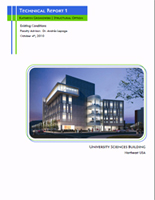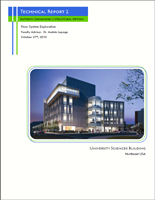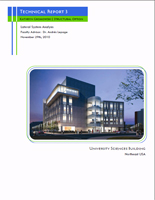| |

|
Technical Assignments
Technical Report 1
Technical Report 1 is a study of the existing structural design used in the University Sciences Building. Included are descriptions of the structural system, verification of dead, live and snow loads, and calculation of wind and seismic loading. Checks were performed on several gravity members to verify their adequacy.
Note: A revised version of Technical Report 1 incorporating faculty comments replaced the original version on 10/29/10.
To view Technical Report 1 as a PDF, please click the thumbnail to the right (5.51 MB).
|

|
Technical Report 2
Technical Report 2 is a comparison of the existing floor system and three alternative flooring systems which were designed for this report. General criteria (weight, cost, and structure depth), architectural criteria (fire ratings and architectural impact), structural criteria (foundation impact and lateral system impact), serviceability criteria (deflection and vibration), and construction criteria (additional fire proofing requirements, schedule impact, and constructability) were all considered in determining the feasiblity of each system. The existing system is a voided filigree slab/beam system, and the three systems chosen to design were:
- Composite Steel Framing with Composite Steel Deck
- Post-Tensioned Concrete
- Precast Hollow core with Steel Girders
Note: A revised version of Technical Report 2 incorporating faculty comments replaced the original version on 12/13/10.
To view Technical Report 2 as a PDF, please click the thumbnail to the right (6.25 MB).
|
 |
Technical Report 3
Technical Report 3 is a lateral system analysis for the University Sciences Building. The lateral system for the building primarily consists of 15 shear walls of varying heights. In order to complete this technical report, lateral forces were calculated for both wind and seismic loads, and seismic was found to control. Several finite element models of the structure were constructed to analyze the effect these forces had on the structure, and the resulting shears, overturning moments, and drift values were compared to code-allowed maximums.
Note: A revised version of Technical Report 3 incorporating faculty comments replaced the original version on 12/14/10.
To view Technical Report 3 as a PDF, please click the thumbnail to the right (6.66 MB)
|
 |
|
|
| |
Senior Thesis Home Page | Pennsylvania State University | Architectural Engineering | Contact Me
User Note: While great efforts have been taken to provide accurate and complete information on the pages of CPEP, please be aware that the information contained herewith is considered a work‐in progress for this thesis project. Modifications and changes related to the original building designs and construction methodologies for this senior thesis project are solely the interpretation of Kathryn Gromowski. Changes and discrepancies in no way imply that the original design contained errors or was flawed. Differing assumptions, code references, requirements, and methodologies have been incorporated into this thesis project; therefore, investigation results may vary from the original design.
Last Updated: 12/14/10 by Kathryn Gromowski
This webpage is hosted by the AE Department © 2010/2011 |
|

![]()


