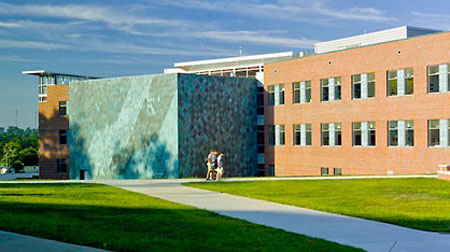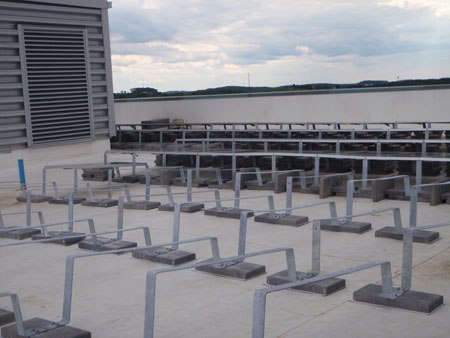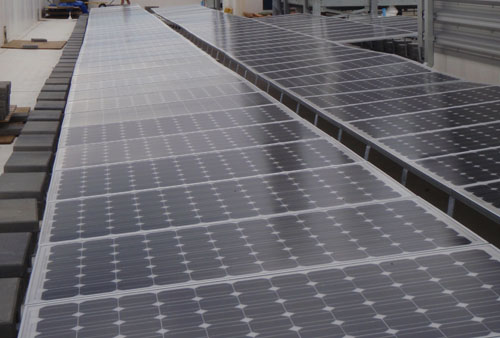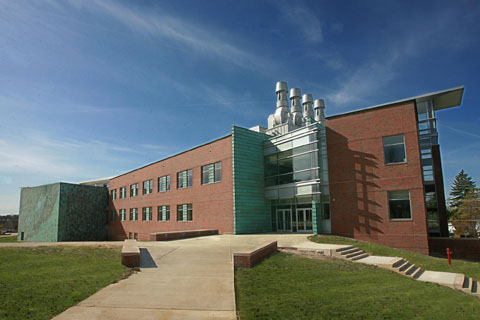| Building Name: |
Grunenwald Science and Technology Building |
| Location and Site: |
Clarion University- Clarion, PA |
| Building Occupant Name: |
Clarion University |
| Occupancy/Function Types: |
Educational Facility |
| Size: |
108,560 square feet |
| Number of Stories: |
3 + Penthouse |
| Construction Cost: |
$34 million |
| Construction Dates (Start-End): |
October 2006 -June 2009 |
| Delivery Method: |
Design-Bid-Build |
| Primary Project Team: |
Owner:
Architect:
General Contractor/CM:
Mechanical Engineer:
Electrical Engineer:
Plumbing Engineer:
Structural Engineer:
Civil Engineer:
IT/Telecom:
Fire Protection: |
Clarion University
Bohlin Cywinski Jackson
L.S. Fiore
Brinjac Engineering
Brinjac Engineering
Brinjac Engineering
Brinjac Engineering
Brinjac Engineering
Brinjac Engineering
Brinjac Engineering |
| Architecture: |
At Clarion University the overall design goal for the Grunenwald Science and Technology Building was to focus on sustainability, but to allow for collaboration between departments in there studies. With the building built to be sustainable, it is also itself suppose to be a model for sustainable design for the students and faculty at Clarion University. Located at the center of the Clarion University campus, it allows for all students to be able to benefit from this project in using the laboratories and classrooms. The new Science and Technology Building replaces the outdated and non-flexible layout employed by the Pierce Science Building constructed in 1968.
The Clarion University Science and Technology Building provides new state of the art laboratories, while increasing the needed classroom and office space for the faculty and students as the university continues to grow. As designed and laid out, the laboratories and classroom spaces are to be flexible to provide separate configurations for each different area of study located within the Science and Technology Building. Laboratories and Classrooms are located on the first three levels in two separate wings accessed from the central entrance. The building program is approximately 50% laboratory, 20% classroom, and 10% office space. In the center of the building, the newly renovated planetarium was preserved from the previous Pierce Science Center along with a large lecture hall located on the first floor, directly below the planetarium.
Located in the building are offices for the Academic Department Chairs in the following areas of study, Chemistry, Biology, Mathematics, and Physics. |
Major National Codes: |
- 2003 International Building Code
- 2003 International Energy Conservation Code
- 2003 International Mechanical Code
- NFPA 101 Life Safety Code
- 2005 National Electric Code
- 2003 International Plumbing Code
|
| Zoning: |
Jurisdiction:
Construction Type:
Occupancy Use:
Allowable Building Height:
Building Area per Floor: |
Borough of Clarion
IIB, Fully Sprinkled
B- Business
5 stories (75 ft)
80,500 sf |
| Historical Requirements: |
No Historical Requirements |
| Building Enclosures: |
|
| |

Figure A
|
Building Facades:
|
The building facade uses brick masonry along with recycled pre-patina colored copper to accent one another. Curtain wall systems are used to establish the entrances of the building, which are made of aluminum and glass, from the ground level to the third floor. Throughout the facade large fenestrations are used to increase the natural daylight obtained in the classrooms and seminar rooms. The accent of the pre-patina colored copper continues in between the fenestrations along the building, as all can be seen in the Figure A above. In the Figure B, the pre-patina copper was used to wrap the pre-existing observatory and lecture hall. |
| |

Figure B
|
| |

Figure C
|
|
The material used on the roof is a white EPDM, which increases the amount of heat that is reflected away from the Science and Technology Building. The use of the material can be seen in the Figure C above, the material is below the extra mounts for future expansion of solar photovoltaic panels. |
| Sustainability: |
Clarion University’s Science and Technology Building was designed to meet LEED certification, obtaining a LEED Silver rating upon completion. The use of recycled materials in the construction of the building was done in the facade with the pre-patina colored copper, and the reuse of wood in shelving systems throughout the building. Floors throughout are highly polished concrete rather than carpet or tiling. Incorporated into the design of the building is a 65 kWe turbine, which operates in conjunction with 26 kWe solar photovoltaic panels, located on the roof of the building. These two together are used to provide electricity to the building and heat produced from the turbine will be recovered and used within the buildings heating system. The use of a rainwater collection system supplies non-potable lab water and urinal water. Building automations allow for energy efficient lighting and HVAC design in the classrooms and offices. Seen in Figure D below is the solar photovoltaic array on the roof of the Science and Technology Building. |
| |

Figure D
|
| Mechanical: |
The Science and Technology Building consists of 5 air handling units, which are modular units consisting of a mixing box, filter mixing box, preheat coil, cooling coil, supply fan, and access sections for the 2 VAV air handling units. In the three 100% outdoor air units consist of 30% angle pre-filter, 90% bag filter, glycol runaround coil, preheat coil, cooling coil, steam humidifier, supply fan, and access sections. These three serve the laboratory spaces, with 100% outdoor air, within the building and are coupled with 3 equally sized exhaust air handling units. Two of these units are approximately 42,000 CFM, and serve the typical lab spaces in both the NE and SW wings of the building and the chemical storage rooms on all three floors. The 3rd AHU is 23,000 CFM serving the specialized Organic Chemistry Labs arranged throughout the Science and Technology Building. This AHU also has a reheat coil built into the modular unit to strictly control the humidity in these particular laboratories, by being able to use the cooling coil to lower the air temperature past the dew point. The air handling units that serve the laboratory spaces all use a Glycol runaround heat recovery coil to pre-treat the air entering the AHU.
The 2 other air handling units are each 25,000 CFM in size, serving the classrooms, offices, and other public spaces within the building. These units are variable air volume containing VAV boxes with electric reheat coils before the spaces used as classrooms and offices. Both of the air handling units use an economizer to reduce the energy consumption of the building, while having a minimum outdoor air requirement for the spaces served by each AHU. The exhaust air from both systems is used in an Energy Recovery Wheel to pre-heat or pre-cool the outdoor air entering the system depending on the weather conditions, summer or winter. The Energy Recovery Wheel will also use the heat produced by the micro turbine in the winter to preheat the outdoor air being mixed with the return air in the system.
The AHU’s use hot water generated from a plate and frame heat exchanger, in which the heat is exchanged from the campus generated steam to the water within the heating coils. The water enters the exchanger at 140 degrees F and leaves at 180 degrees F. The chilled water for the systems is produced by the two 250 ton centrifugal chillers located in the first floor mechanical room. The Science and Technology Building has two 750 gpm cooling towers.
|
| Electrical: |
The electrical utility is connected through an existing primary electrical service manhole, on site of the Science and Technology Building. The service enters weatherproofed double ended switchgear with a 15 kV rated switch; the service is then stepped down from 12470 V using a 750 KVA oil filled transformer to 120/208 3 phase and from 12470 V using a 2500 KVA oil filled transformer to 277/480 3 phase. Each then enters the building through a 3000 A main breaker and is distributed throughout the building. The 120/208 service is used for the lighting and receptacle loads in the building while the 277/480 service is used to operate the AHU, chillers, and the life safety panels. The life safety is stepped down after the Main Life safety panel from 277/480 to 120/208 using both a 75 KVA and a 112.5 KVA dry type transformer in order to serve the lighting and stand by loads in the building. The entire Science and Technology Building is backed up by a Natural Gas Emergency Generator, 250 KW 277/480 3 phase, 4 wire. The generator has a 500 A- 3 pole line circuit breaker and is located outside in a weatherproof enclosure.
|
| Lighting: |
The lighting system consists of many indirect/direct pendant dual lamp and single lamp types using both T5HO and T8 fluorescent lamps in the classrooms, labs, and some offices. In the Science and Technology Building, recessed lighting is used with 2’ x 4’ 2 lamp troffer with both T5HO and T8 fluorescent lamps, and recessed down lights using compact fluorescent lamps. LED’s are used for the emergency exit signs located through out the building. The use of Daylight sensors (photocells) allows for the fluorescent lights to be dimmed when the natural light is high or for the fluorescent lights to be raised when natural light is low in a space. All classrooms, labs, and offices are equipped with occupancy sensors which will shut the lights off in that particular room if no movement is detected for 10 minutes.
|
| Structural: |
The foundation caissons, piers, walls, and slab on grade are all cast-in-place concrete. The caissons rest on medium hard to hard bedrock that is present underneath the site approximately 4-10 feet below the first floor grade of the building. The foundation, piers, walls, elevated slabs, slab on grade, and stairs will use 4000 psi concrete at 28 days. The slab on grade is 4” Normal weight concrete, reinforced with 6 x 6- W2.9 x W2.9 welded wire fabric over a vapor barrier and 4” crushed stone. Elevated slabs are 4-1/2” concrete slab on 20 gage, 2” deep galvanized steel floor deck, reinforced with 6 x 6- W2.9 x W2.9 welded wire fabric. The roof slab is 3-1/2” concrete slab on 18 gage, 3” deep galvanized composite steel floor deck, reinforced with 6 x 6- W2.9 x W2.9 welded wire fabric.
The two wings are steel construction which consists of columns ranging in size from W8x28 to W8x48 and W10x49 to W10x100. The steel girders in the Northeast wing vary in size from W21x44 to W21x83 with beams varying in size from W18x35 to W18x55. The steel girders in the South Wing range in size with some exterior girders at W18x35 and the rest between W21x44 to W21x68, with beams increasing in size as follows W12x19, W16x26, and W18x35. Around the stairs and the center of the building the beams and girders vary slightly from those found in the wings of the building. The columns are spliced at the top of the 3rd floor for the penthouse above certain sections of the building. The columns decrease in size to HSS6x6x1/2 to HSS8x8x1/2 or decrease to W8x67. The beams carrying the roof loads range in size from W18x40 to W18x46, with girders varying in size from W21x44 to W21x93 in the NE wing. In the South wing, the beams increase in size as follows W12x26, W16x26, and W18x46, with girders ranging in size from W21x44 to W21x83. The steel construction uses Moment Frame connections.
|
| Construction: |
The construction process included the demolition of the previously existing building on the site, along with the preservation and renovation of the 2 story observatory located at the center of the new Science and Technology Building. The construction process began in October 2006 and finished up in June 2009 with a project delivery method of Design-Bid-Build.
|
| Fire Protection: |
A wet pipe sprinkler system is provided throughout the Science and Technology Building. Provided in each stairwell is a 2-1/2” fire hose valve at the landing of every floor. There are 2 hr rated requirement for shafts and exit stairwells, while also there for separation between the two occupancies B & A-3. There is a requirement for a 2 hr rated system for the floor construction and supporting structure for chemical control zones within the building. The fire alarm system contains manual pull stations, smoke detectors, and water flow detection within the sprinkler system.
|
| Telecommunications: |
The project includes the relocation of the Nortel Telephone System, previously housed in the original building on the site. Within the new Science and Technology Building the telecom system will include voice, data, and CATV in all laboratories and classrooms, with only voice and data in offices. A duct bank connects all buildings on the Clarion University campus with fiber optics and cable wires.
|
| Transportation: |
The Science and Technology Building contains one passenger elevator along with three stairwells located at the end of each wing and the center of the building (main entrance). |
| Security: |
The control system for the all access controlled and monitoring openings will implement the current campus-wide Johnson Controls CardKey access system in the Science and Technology Building. Access to the elevator will be controlled by the card reader on floor’s elevator lobby in order to be able to call the elevator to that particular floor.
|
|

