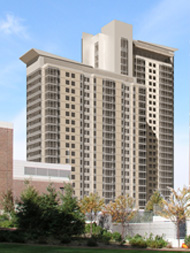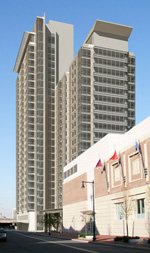
33 Harry Agganis Way
Resident Tower II
Boston University
Tyler Meek
Structural Option

| Home |
| Tyler Meek Bio |
| Building Statistics |
| Thesis Abstract |
| Technical Assignments |
| Thesis Research |
| Thesis Proposal |
| Presentation |
| Final Report |
| Reflection |
| Senior Thesis e-Studio |
| Senior Capstone Project (CPEP): |
|
| Note: While great efforts have been taken to provide accurate and complete information on the
pages of CPEP, please be aware that the information contained herewith is considered a work‐inprogress for this thesis project. Modifications and changes related to the original building designs and construction methodologies for this senior thesis project are solely the interpretation of Tyler Meek. Changes and discrepancies in no way imply that the original design contained errors or was flawed. Differing assumptions, code references, requirements, and methodologies have been incorporated into this thesis project; herefore,investigation results may vary from the original design. |
| Structure: |
| Foundation: |
| Res Tower II utilizes a mat foundation system that shifts a thickness of 4'-3" to 3'-9" to resist uplift forces. The foundation changes thickness relavant to the height of the tower that side is supporting. This is to say that the thicker mat foundation supports the taller tower. Also to help resist the uplift forces, the anchor bolts of later columns are tied to the foundation using extra rebar cages placed below these columns. |
| Floor Construction: |
A typical floor consists of 3" thick 18 gage steel deck with 3 1/4" lightweight concrete topping and 6x6 WWF reinforcing. The 3 1/4" topping of lightweight concrete provides a required 2 1/2 hour fire rating for the slab. For areas that resist higher loads or face weather issues, such as the loading dock or trash compaction area, a 3" thick 16 gage steel deck with 6" normal weight concrete topping and standard bar reinforcement is used. |
| Lateral System: |
| Concentrically braced frames are used to resist and transfer lateral loads. To allow for a corridor to run down the center of each tower these braced frames are moment connected near there centers using a 7 to 8' beam depending on the location of the braced frame. All columns in the braced frames are W14's. These columns vary in size from W14x398 at the bottom of the structure to W14x61 near the top of the tower. |
| Fire Protection: |
The entire facility is provided with a combination "wet" standpipe and sprinkler system. The system includes a fire department connection, located for convenient Fire Department access near the service entrance. The combination standpipe/sprinkler system has 2 1/2" FDVs located in every stair case throughout the building so that each floor is covered with 100' of hose and 30' of stream attached to the valve. In accordance with Boston Fire Department requirements, all valves have the same hose thread. |
| Mechanical System: |
| Heating: |
| Low-pressure steam from an adjacent central plant is distributed to a heat exchanger and domestic hot water heaters (prime and standby) that are installed in the basement mechanical room. These hot water heaters service floors 3 and above. A glycol system is also installed in the basement mechanical room to supply a 40% glycol hot water solution to the basement, first and second floor. A single variable flow system is used for the distribution of the glycol system. |
| Cooling: |
Two 45 ton central electric-powered chillers are used for this facility; each chiller is sized for half of the buildings design cooling load. A minimum efficiency specified for these chillers was 0.60 KW/ton. |
| Air Handling Systems: |
| ECM motors and a variable flow fan coil system will be used for each HVAC unit serving every suite and apartment. These areas are served by vertical, 4-pipe fan coil units located in dedicated service closests accessible from the corridor to allow for maintenance without disruption of the occupants. Fan coil units will contain a disposable 30% filter, hot water heating coil, chilled water cooling coil and centrifugal supply fan with two position variable speed drive. |
| Lighting: |
| The lighting systems were designed to the specific visual task being perfomed, the local environment and the desired appearance of the space. Throughout Res Tower II, high color rendering and warm color temperature lamps will be used to reinforce a residential atmosphere. |
| Interior: |
| In general, flourescent lighting systems using energy efficient type lamp and ballast combinations with low brightness diffusers are used throughout the interior of the building. Unswitched corridor fixtures are strategically placed to allow for emergency egress lighting. The rest of the corridor fixtures are connected to the Building Management System through lighting controls that are switched off during sheduled hours for energy conservation. Flourescent lamp types are typically 3500 degree K with a CRI of 82 or higher. |
| Exterior: |
| Exterior lighting for the facade, canopy, entrances and exits are located as to compliment the architectural treatment and to provide efficient illumination for security purposes. Metal halide sources were used and provide advantages of high lumen output and good color as well as lower maintenance cost due to extended lamp life. |
| Electrical: |
| A primary loop medium voltage (13.8 KV) distribution system is used to reduce the required transformer capacity in a redundant system and therefore the cost.Two double-ended basement level substations seperate the building loads such that one substation handles inherently mechanical and elevator loads and the other substation handles the normal building (dwelling) loads. A secondary (600 V) distribution system is also used for this facility. The secondary distrubution voltage at one unit substation is 480 volts, 3-phase, and provides service to equipment loads. Secondary distribution voltage at the other unit substation is 208 volts, 3-phase, and is used for the apartment units, lighting, receptacles, miscellaneous equipment, etc. One level of ground fault protection is provided at the main secondary breaker of each 480V unit substation transformer. |
| Construction: |
| Walsh Brothers was the general contractor and head construction manager for Res Tower II. Construction began on this very constricted site in January 2007 and was completed in April 2009 with a total cost of 291 million dollars. The project was completed using the Design-Bid-Build delivery method. Due to a Boston University policy, no signage for the contractors or design firms could be displayed at the construction site. |
| Transportation: |
| Res Tower II has one main bank of public elevators located in the center of the building that service the entire facility. Staircases on both ends of the central corridor provide service from the first floor to the top of their respective towers. A service staircase and elevator on the first floor provide access to basement mechanical spaces. |