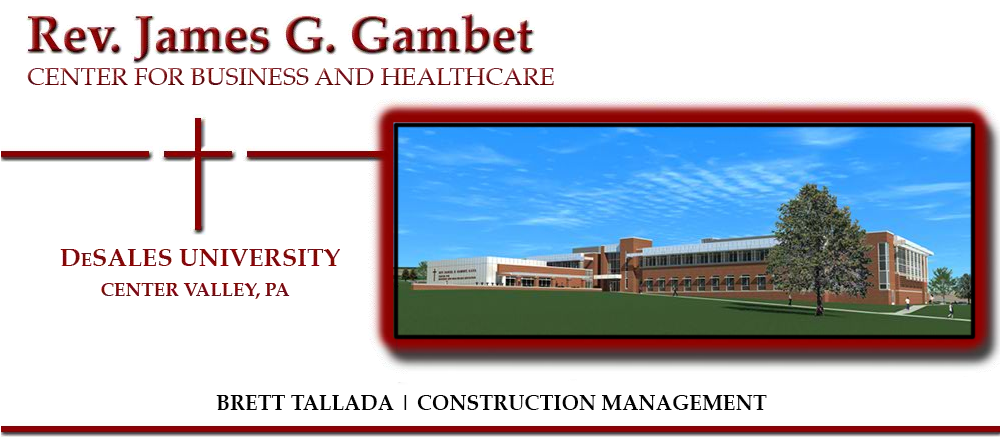TECHNICAL ANALYSIS I: CONCEPTUAL ENERGY MODELING
The first analysis aims to determine the advantages of incorporating the use of Building Information Modeling as a tool to aid in efficient conceptual design. With no BIM requirements set on the project, an analysis of how conceptual energy modeling could have been utilized during the design process to influence more sustainable systems and assemblies.
TECHNICAL ANALYSIS II: GREEN ROOF IMPLEMENTATION
An alternate to the original design of the building included a large lecture hall that was eventually added to the scope of the project. A green roof structure for this part of the building will be considered to help offset the additional HVAC requirements. A mechanical breadth will be conducted analyzing the impact the green roof has on the mechanical system loads with the intention increasing the energy efficiency of the building. In addition, a structural breadth study will also be performed on the structural system of the Gambet Center to determine any changes necessary to support the added load of the green roof.
TECHNICAL ANALYSIS III: ON-SITE RENEWABLE ENERGY
Without any on-site renewable energy on the project, a total of seven LEED® credits were not obtainable with the current design of the Gambet Center. This analysis will explore the feasibility of including photovoltaic panels on a significant portion of the roof surface of the building. Additional options such as parking lot structures will also be considered in order to maximize the on-site production of energy.
TECHNICAL ANALYSIS IV: ADVANCED LIGHTING CONTROLS
The Gambet Center currently includes a basic lighting control system that only has the capability of switching lights on and off with switches, time clock controls, and occupancy sensors; however, there are no dimming capabilities, which require the light fixtures to use the maximum amount of energy when turned on. A system with dimming capabilities is expected to reduce energy consumption considerably.
STRUCTURAL BREADTH
The implementation of sustainable technologies into the Gambet Center includes the addition of a green roof system above the Lecture Hall, which is evaluated in Technical Analysis 2. The incorporation of a green roof imposes a significantly larger dead load on the structure, and a closer look must be taken into the effects on the structural system. It is expected that the structural system that is currently designed will not be adequate, and fail to resist the additional load from the green roof.
Depending on the outcome of the breadth analysis it will be apparent whether it is necessary to either increase or not change the size of the structural members. In the probable case the size of the structural system increases, the cost implications will be considered and compared to those of the rest of the system. While there are substantial costs associated with green roofs, the size of the mechanical system will decrease leading to cost savings on heating and cooling costs over time. A lifecycle cost analysis of adding the green roof will also be conducted to assess whether the payback period is within the expectations of the owner. Regardless of the cost of the system, any gains in building efficiency will help to achieve more LEED® points for obtaining Gold certification.
MECHANICAL BREADTH
Also stemming from Technical Analysis 2, a mechanical breadth will also be performed to calculate the amount of energy saved from the addition of a green roof system above the Lecture Hall. As it is currently designed, the Lecture Hall requires two 2,850 CFM air-handling units for mechanical loads. Since green roofs are good for energy reduction, they can largely reduce the heating and cooling loads of the Lecture Hall.
The savings in cost could potentially come from a combination of using less natural gas through energy reduction and the need for smaller equipment. As stated above these savings will be compared to the additional costs of the green roof itself and the necessary upgrades to the structural system, and used to provide the owner with a complete lifecycle cost analysis of implementing a green roof. |













