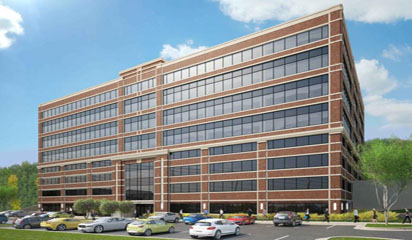KINGSTOWNE SECTION 36A 5680 King Center Drive Kingstowne, VA 22315 |
 |
| PROPOSAL | JAMES M. CHAVANIC | STRUCTURAL OPTION |
|
Proposal 12-14-2012
Revised 1-11-2013
|
||
SITE LAYOUT REDESIGN (Breadth 1)One of the best ways to protect against a progressive collapse situation is to reduce the risk of it happening in the first place. This is accomplished through site layouts that minimize potential risks such as explosions and vehicular impacts through strategic site logistics and landscape architecture. Modifications will be made to the existing site plan for Kingstowne 36A to minimize the potential risks. The modifications can include, but are not limited to; increasing stand-off distance, installing barriers, and employing energy deflection shields. The modified site plan will be presented showing the measures taken to create a safer building perimeter. BUILDING ENVELOPE AND FAÇADE STUDY (Breadth 2)Kingstowne 36A is currently clad in a precast-concrete panel, combined with thermal glass and plain glass, façade. This system, however, is most likely not resistant to blast loading. Cladding the building in a blast resistant façade will help to further mitigate the risks that can potentially cause a progressive collapse scenario. The current system will be evaluated with a heat transfer and performance analysis to determine the effectiveness of the façade. This analysis will then be used as the basis to design an alternative façade system that is blast resistant. An additional goal to obtain with the new façade system is to, at a minimum, match the performance of the existing façade. MAE INTEGRATIONTo meet the MAE curriculum requirements for the proposed senior thesis, knowledge and skills acquired from AE 530, Computer Modeling of Building Structures; AE 538, Earthquake Engineering; and AE 542, Building Enclosure Science and Design will be applied. Redesign of the existing structure to entirely cast-in-place concrete construction will be modeled in ETABS to aid in the analysis and design of the structure. Design methods presented in AE 538 will be used to design the new shear walls that will be added and determine if the existing shear walls have enough capacity to resist the seismic loads, considering seismic loads are expected to control the lateral design due to the increased weight of the structure. Material covered in AE 542 will be used to evaluate the existing façade system and design a replacement that is blast resistant.
|