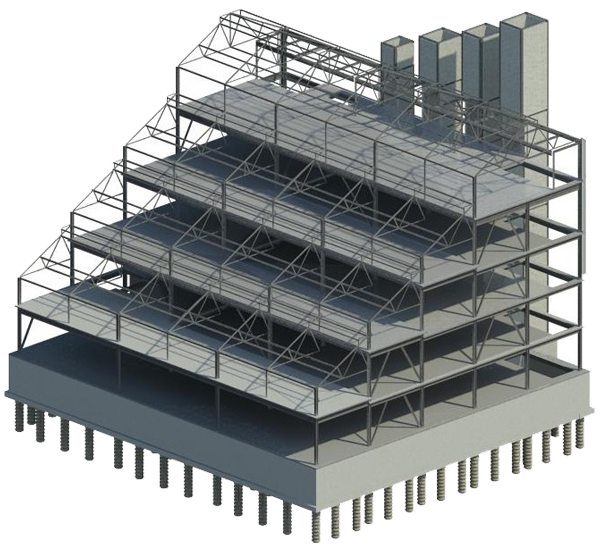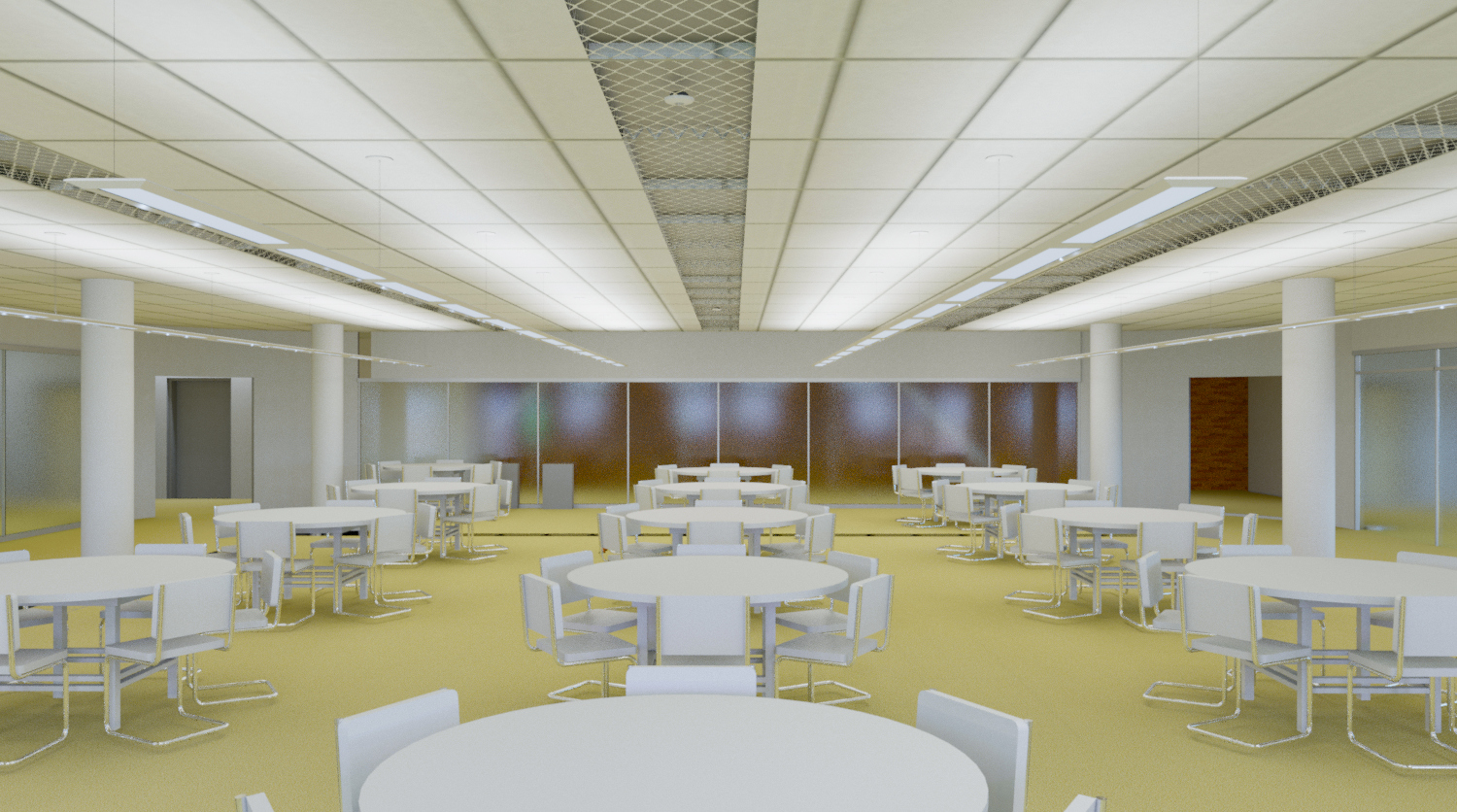


Prototypical Adaptability
Info
To meet the goals of Synthesis and the owner of
Growing Power, the main focus of the structural team was
developing an adaptable structural system that was capable of
being implemented throughout the United States with minimal
changes. With this goal in mind, a composite steel superstructure with moment and eccentrically braced frames for
lateral resistance was chosen after considering the implications
on all of the other design disciplines at Synthesis.
By using a steel super-structure, the building’s architecture was
allowed more freedom, with the reduction of columns and
imposing structure within the interior space. The larger bay
sizes allowed the structural team to eliminate the original
column line that ran directly through the gathering space. The
EBFs were closely coordinated with the architecture to appear
within existing walls when available. When braced frames
were not able to be used in areas such as the gathering space,
moment frames were implemented to eliminate any
obstructions.
With a steel superstructure, the schedule of construction was
expedited. The structural design of the building was optimized
to created uniform bay sizes with similar member sizes and
connections for many of the beams, creating a more
constructible building. The building could be constructed faster
due to the elimination of curing time of the concrete members.
In the greenhouses, a steel structure limited the size of the
members to smaller shapes. By doing this, less natural sunlight
would be blocked from the crops below, allowing increased
production within these spaces.

