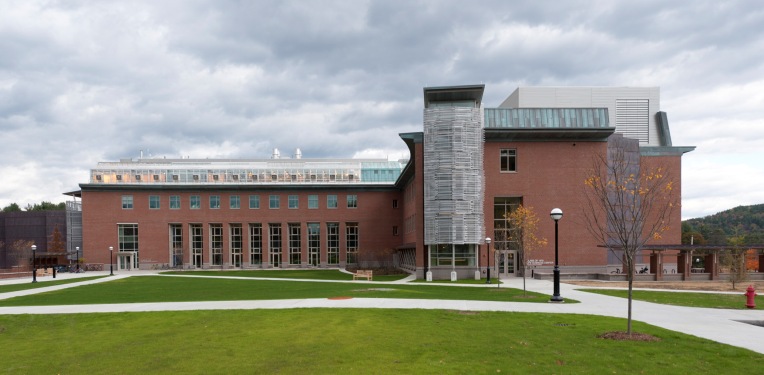Life Sciences Building is located in north east of the United States (A generic fictitious information of building is requested by the owner). The goal of this project was to create a national model of sustainable design for laboratory buildings and the building was awarded LEED Platinum. The building is a 5 stories and 174,500 square feet. The geometry of building is a L-shape and considered as a long span structure. The building is divided into three sections and each section performs its own function. A greenhouse is placed in the roof to serve as research spaces and improve building energy performance as well. This technical report provides the summary of the structural existing conditions and explores potential alternatives of the system, especially in structure, for the course.
The foundation system consists of cast-in-place concrete spread and strip footings to support a system of wide flange steel columns. The building is design as a composite steel floor system. Typically, 7 1/2” reinforced concrete slab on 3” 20 gauge metal deck supports floor loads and transfer them to wide flange beams with shear stud connection. Web openings in wide flange steel beams could resolve the coordination issues with mechanical, electrical and plumbing systems.
The lateral system was designed as structural steel braced frames. Due to architectural versatility, the layout of braced frames is carefully determined. Hollow Structural Section (HSS) is used as braces with varying its thickness according to the lateral loads resisting by members.
Life Sciences Building was designed in accordance with the states codes, which is compliant to the International Building Code 2006 Edition (IBC 2006) and American Society of Civil Engineering (ASCE) 7-05 for load provisions. Due to the placement of a greenhouse in the roof, the structure was carefully considered in larger design loads. The coordination of MEP systems and structure system was a challenge of the design.

