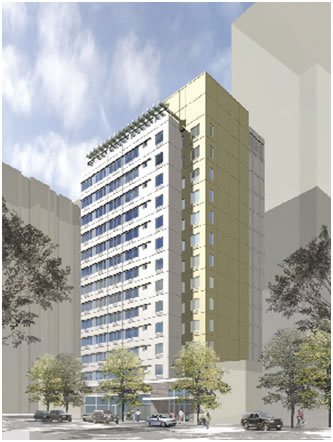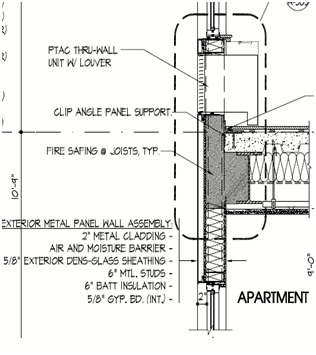Primary Project Team
| |
Company / Firm |
Primary Project Members |
Website |
| |
|
|
|
Owner |
Werber Management |
- President David Werber
-
Partner Joshua Werber
|
|
General Contractor |
MJM Construction Services, LLC |
- President Manny Kanaris
- Project Manager Richard Sosa
- Assistant Project Manager Chris Caro
|
|
Architects |
Meltzer / Mandl, Architects P.C. |
- Project Principle: Marvin Meltzer
- Senior Associate: David Stuart
- Larry Turk
|
|
Structural Engineers |
Severud Associates Consulting Engineers P.C. |
- Lev Sukerman, PE
- Cawsie Jijina, PE
- Grace Yau
|
|
Mechanical Engineers |
TSF Engineering, P.C. |
- Nick P. Tucci, PE
- George Skandalakis, PE
|
N/A |
|
Location: Located in lower Manhattan, the building site is nestled tightly between two existing buildings, a narrow alley (Eden’s Alley), and Gold Street. This constricted area presented spacial restrictions and challenges that greatly affected the final design and construction process. Due to the proximity of two existing structures, the 40 Gold Street project required a great deal of design work and creativity. In fact, one of the major foundation design goals was to establish a way to circumvent the need to perform underpinning on the nearby existing foundations. In addition, the streets lining the site required temporary bracing and shoring for proper support during the excavation as well as for long term purposes. Due to lack of space, there were limited places to locate the crane. In the end, the crane rested on Gold Street and partially on the first floor of the building. As a result, Gold Street is temporarily closed, but of even more significant consequence, the structural design had to be changed to account for the load of the crane. The graphics below help illustrate the site location and spacial conditions.

|
Architecture:
- Design and Functional Components:
The 40 gold street building is an impressive architectural package that offers retail and residential space in lower Manhattan, which is one of the fastest growing residential sections of New York City. The lowest two floors are primarily dedicated to retail space and serve as a podium on which a sleek 14 story residential tower rests. Overall, the building is comprised of 5,900 square feet of retail space and 62,000 square feet of apartments.
At street level, the retail space is appropriately highlighted with the traditional floor to ceiling store-front windows to help promote business and advertisement. Complementing this glazing is a pre-fabricated assembly of dark stone cladding. Finally, the first floor façade includes exterior lighting as well as a large bronze plaque that boldly recognizes the building as 40 Gold Street.
The façade of the residential floors has a distinctly different appearance from the first floor. This contrast in façade provides the building with two different personalities and represents that the building has multiple functions. The Residential tower boasts a clean cut, organized pattern of two different shades of metal cladding on the East and West facades. The pattern repeats itself from floors 2 -14. The north and south facing facades are finished with a gold toned trespa paneling. The trespa is a decorative exterior finish and creates an aesthetically pleasing juxtaposition with the metal cladding.
Identical in layout, floors 2 – 9 are comprised of 2 studio apartments and 3 2-bedroom apartments that all encompass the vertical circulation node located at the core of the tower. Floors 10-13 are identical as well, but have 4 2-bedroom apartments and no studio apartments. The repetition in layout from floor to floor is advantageous for constructability purposes. At the top of the building, the 14th floor has bathrooms, a laundry room, a large recreational room as well as two separate roof terraces for the tenants use. The roof terrace is sheltered by a metal trellis, which is a major architectural feature. The recreational room is enclosed by two window wall systems allowing in natural daylight and creating a smooth transition between the inside and the terraces.
The interior finishes are of high quality. For example, kitchen countertops are engineered stone such as Desert Sand, the lobby floors are finished with mesabi black granite, and Jerusalem stone. The vestibule, elevators, and lobby areas also have terrazzo floors. Although expensive, terrazzo creates a beautiful contemporary feel and is durable enough to handle high traffic areas. There are also two elevators located side by side and are finished with terrazzo flooring and bronze paneled doors and walls.
There are no historical requirements to be considered for the 40 Gold Street Project.
There were several zoning requirements that the final design had to comply with, and a few important zoning guidelines can be seen below:
|






